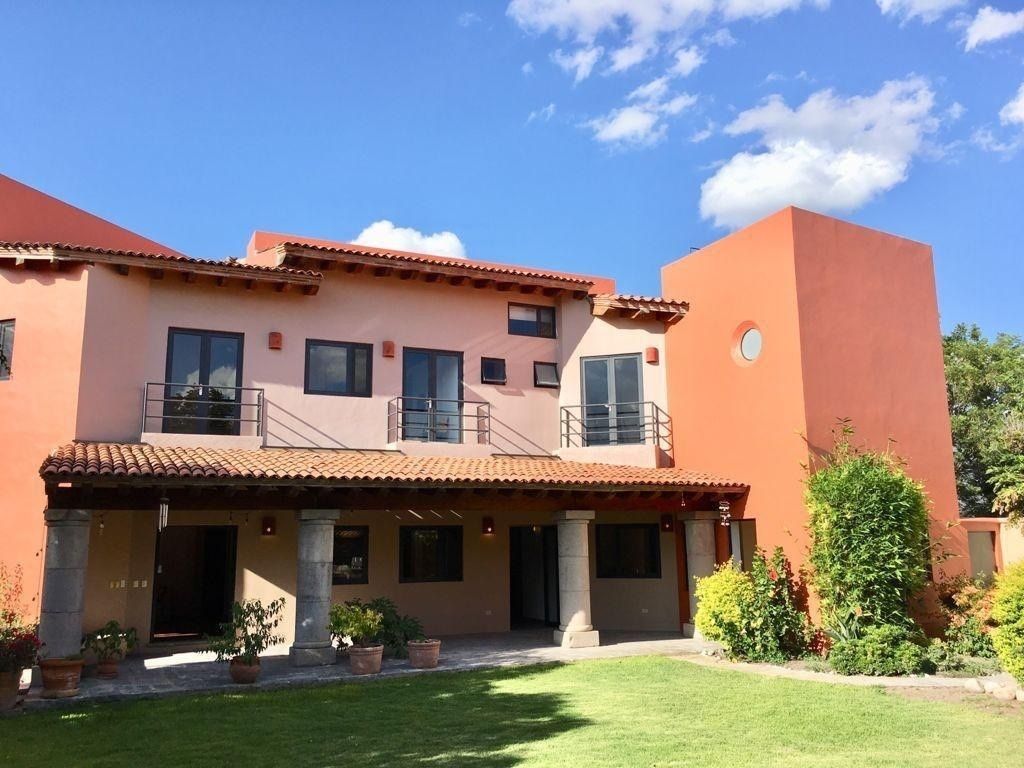





Huertas del Carmen expansion is one of the most exclusive subdivisions
• Land.........520.90m2
• Construction m2.......524.36 m2
• Ground Floor:
Living room with fireplace
Dining room
Kitchen-breakfast area
Entrance hall
Study 1
Study 2
Office
Terrace
Half bath
Storage room
Garage for 3 cars. (2 covered). Garden 223.00 m2
• Upper Floor:
Master bedroom with fireplace. Walk-in closet and bathroom
2 rooms with loft (double height), bathroom and walk-in closet
TV room
Linen closet
Laundry room and patio
Service bathroom
• Finishes:
• Interior doors of Sabino wood
• American oak flooring in living room and dining room
• Oaxaca stone flooring in access, hallways, and terrace
ground floor and stairs
• Clay tile type "Antique Ceramic" 98% hardness in
upper floor and rooms on the ground floor
• Retractable tempered glass dome of 16 mm in light well
• Ceiling heights on the ground floor of 3.50 mts
• Pine wood ceilings in 60% of the house
• Installation for radiant floor heating throughout the house
• Cantera columns on the terrace
• Iron frames throughout the house
• Granite on kitchen counters
• Granite on bathroom counters
• Bathtub in master bathroom
• 2 lofts in bedrooms. Variable height up to 4.30
mts
• 10 thousand liters cistern
• Hydro-pressure system
• 1000 liters gas tank
• Water purification and filtration system
This house has the option of the adjacent land connected to it for an extra cost of $6.90 million with barbecue, bathrooms, and terrace.Huertas del Carmen ampliación es uno de los fraccionamientos más exclusivos
• Terreno.........520.90m2
• Construcción m2.......524.36 m2
• Planta Baja:
Sala con chimenea
Comedor
Cocina-desayunador
Recibidor
Estudio 1
Estudio 2
Oficina
Terraza
Medio wc
Bodega
Garage 3 autos. (2 techados). Jardin 223.00 m2
• Planta Alta:
Recamara principal con chimenea. Vestidor y baño
2 habitaciones con tapanco (doble altura), baño y vestidor
Sala de TV
Closet de blancos
Cuarto de lavado y patio
Baño de servicio
• Acabados:
• Puertas interiores de Madera Sabino
• Duela de encino americano en sala y comedor
• Piso de recinto de Oaxaca en acceso, pasillos y terraza
planta baja y escaleras
• Piso de barro tipo “Cerámica Antique” 98% de dureza en
planta alta y cuartos planta baja
• Domo de vidrio templado de 16 mm retráctil en cubo de luz
• Alturas de techo en planta baja de 3.50 mts
• Techos de madera de pino en un 60% de la casa
• Instalación para piso radiante en toda la casa
• Columnas de cantera en terraza
• Cancelería de fierro en toda la casa
• Granito en barras de cocina
• Granito en barras de wcs
• Tina en wc principal
• 2 tapancos en recamaras. Altura variable hasta 4.30
mts
• Cisterna de 10 mil litros
• Sistema de hidropresión
• Tanque de gas de 1000 litros
• Sistema de purificación y filtrado de agua
Está casa tiene la opción de el terreno lateral unido a ella por un costo extra de $6.90 mdp con asador,baños y terraza.

