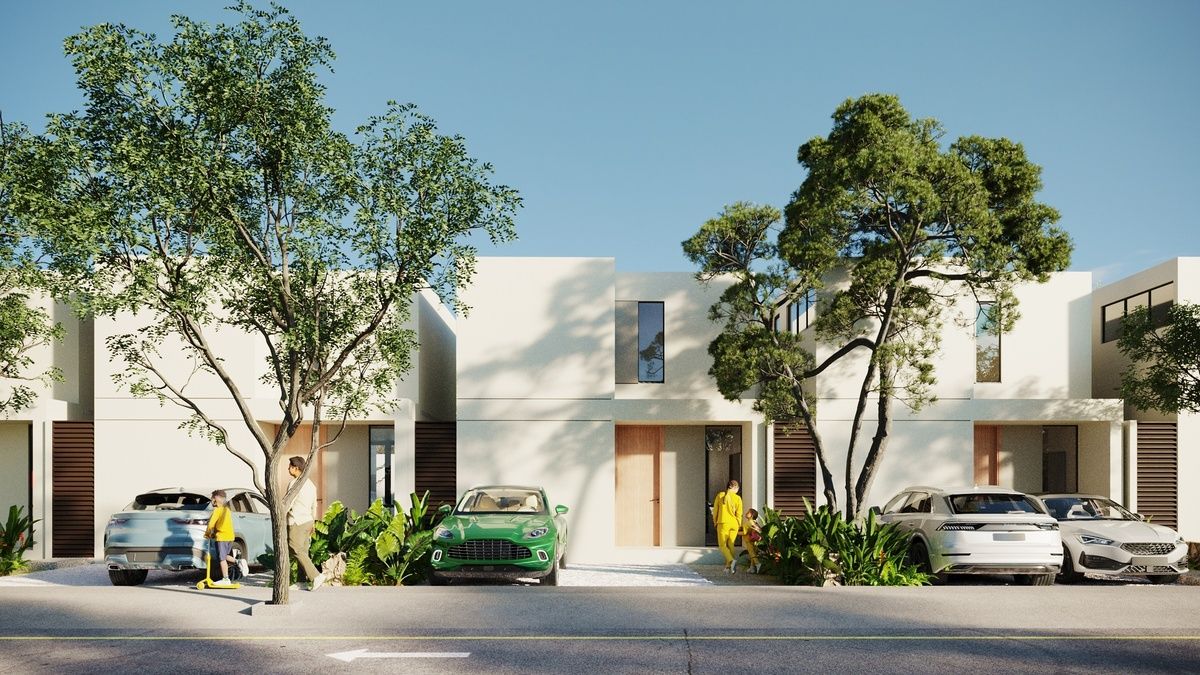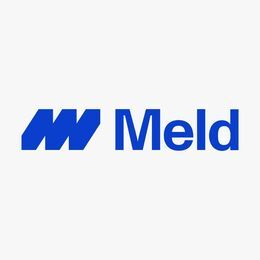





Ladera is a mixed-use development that redefines the way of living in Conkal Yucatán. Located at a strategic corner, it integrates three unique experiences for you to choose how you want to inhabit and enjoy each day.
With a total of 70 residences, the three typologies of Ladera are designed to adapt to different lifestyles. Each space has been carefully distributed to provide comfort, functionality, and a harmonious environment in every detail.
DISTRIBUTION:
GROUND FLOOR:
1. Social Area
2. Kitchen
3. Dining Room
4. Half Bathroom
5. Terrace
6. Garden
7. Garage
8. Laundry
9. Service Room and Bathroom
UPPER FLOOR:
10. Bedrooms
11. Full Bathrooms
12. Linen Closet
THERE IS ALSO THE OPTION OF EXPANSION FOR THIS MODEL WITH THE FOLLOWING CHARACTERISTICS:
DIMENSIONS
Lot: 8.00 X 20.00 m
Land: 160 m2
GROUND FLOOR:
1. Social Area
2. Kitchen
3. Dining Room
4. Half Bathroom
5. Terrace
6. Garden
7. Garage
8. Laundry
9. Service Room and Bathroom
UPPER FLOOR:
10. Bedroom with Walk-in Closet
11. Bedrooms
12. Full Bathrooms
13. Linen Closet
AMENITIES:
-Social Park:
1. Club House
2. Pool
3. Children's Playground
4. Pet Park
-Grill Park:
1. Barbecue Area
2. Living Room
3. Restrooms
4. Multipurpose Court
5. Garden
DELIVERY DATE: 2025
**Prices and availability are subject to change without prior notice**
**The images shown are for illustrative purposes only**Ladera es un desarrollo de uso mixto que redefine la forma de vivir en Conkal Yucatán. Ubicado en una esquina estratégica, integra tres experiencias únicas para que elijas cómo quieres habitar y disfrutar cada día.
Sumando un total de 70 residencias, las tres tipologías de Ladera están diseñadas para adaptarse a distintos estilos de vida. Cada espacio ha sido cuidadosamente distribuido para brindar comodidad, funcionalidad y un entorno armonioso en cada detalle
DISTRIBUCION:
PLANTA BAJA:
1. Área Social
2. Cocina
3. Comedor
4. Medio Baño
5. Terraza
6. Jardín
7. Cochera
8. Laundry
9. Cuarto y Baño de Servicio
PLANTA ALTA:
10. Recámaras
11. Baños Completos
12. Clóset de Blancos
DE IGUAL FORMA EXISTE LA OPCION DE AMPLIACION PARA ESTE MODELO CON LAS SIGUIENTES CARACTERISTICAS:
DIMENSIONES
Lote: 8.00 X 20.00 m
Terreno: 160 m2
PLANTA BAJA:
1. Área Social
2. Cocina
3. Comedor
4. Medio Baño
5. Terraza
6. Jardín
7. Cochera
8. Laundry
9. Cuarto y Baño de Servicio
PLANTA ALTA:
10. Recámara con Clóset Vestidor
11. Recámaras
12. Baños Completos
13. Clóset de Blancos
AMENIDADES:
-Parque social:
1. Casa Club
2. Alberca
3. Juegos Infantiles
4. Pet Park
-Parque grill:
1. Área de Asador
2. Sala de Estar
3. Sanitarios
4. Cancha de Usos Múltiples
5. Jardín
FECHA DE ENTREGA: 2025
**Precios y disponibilidad sujetos a cambio sin previo aviso**
**Las imágenes mostradas son meramente para fines ilustrativos**

