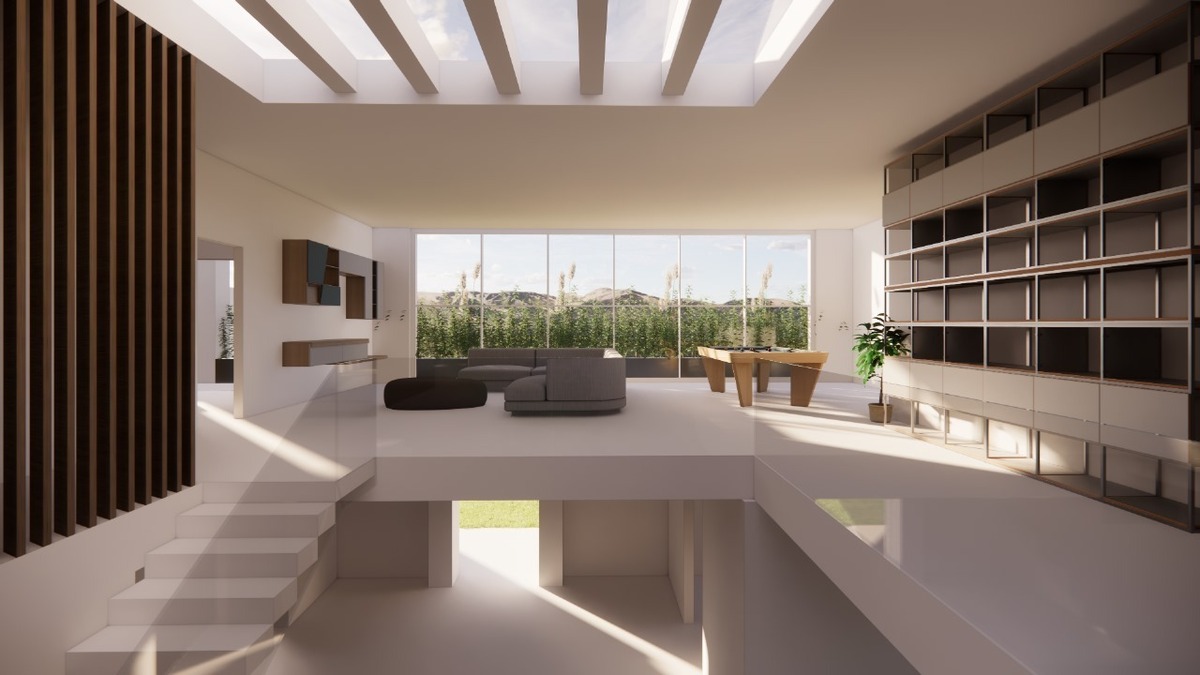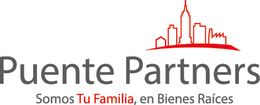





The renders shown in this presentation correspond to a remodeling project that has been planned for this property. The photos of the current state of the house can be seen at the end of the presentation. For more photographs and further details about the remodeling project, please contact us at our phones.
These renders propose an aggressive remodeling project both on the first and second floors. On the first floor, a backyard is integrated into the interior of the residence, providing a pleasant double-height social space. The kitchen is also expanded, and a bedroom with a bathroom is enabled where there is currently an office.
On the second floor, a spacious and well-lit family area is planned, consisting of a cozy family room and a pool table. Additionally, 3 bedrooms with bathrooms and walk-in closets are integrated, along with an area that can function as an independent office, play area, or study.
The project can be adapted to the particular characteristics required by the client.
The acquisition of real estate requires true specialists. It will be a great pleasure to assist you.
* The published sale price does not include: Notary Fees, Transfer Tax, and Registration in the Public Property Registry. In credit operations, the amount of the deed will be determined based on the credit amounts. Subject to changes in availability and price without prior notice. All stated measurements are merely informative; the exact measurements will be those expressed in the respective property title of each property. The publication of this information does NOT represent a public offer, so all transactions must be made personally in accordance with the commercial practices of the real estate agency and to be valid requires the express authorization of the owner.Los renders que se muestran en esta presentación corresponden a un proyecto de remodelación, mismo que ha sido previsto para esta propiedad. Las fotos del estado actual de la casa pueden verse al final de la presentación. Para mas fotografías y mayores detalles sobre el proyecto de remodelación comunicarse a nuestros teléfonos.
Estos renders proponen un agresivo proyecto de remodelación tanto en la primera como en la segunda planta. En la primer planta se integra un patio trasero al interior de la residencia otorgándole un agradable espacio social de doble altura. Así mismo se amplia la cocina y se habilita una recámara con baño donde actualmente hay un estudio.
En la segunda planta se prevé un espacio familiar amplio e iluminado compuesto por una cómo family y una mesa de billar. Así mismo se integran 3 recámaras con baño y vestidor, y un área que puede funcionar como despacho independiente, área de juegos o estudio.
El proyecto puede adecuase a las características particulares que requiera e cliente.
La adquisición de inmuebles requiere de verdaderos especialistas. Sera un gran gusto atenderle.
* El precio de venta publicado no incluye: Gastos Notariales, Impuesto de Traslado de Dominio e Inscripción en el Registro Público de la Propiedad. En operaciones de crédito el monto de escrituración se determinará en función de los montos de crédito. Sujeto a cambios de disponibilidad y precio sin previo aviso. Todas las medidas enunciadas son meramente informativas, las medidas exactas serán las que se expresen en el respectivo título de propiedad de cada inmueble. La publicación de la presente información NO representa una oferta pública por lo que toda transacción debe de hacerse de forma personal de acuerdo con las prácticas comerciales de la inmobiliaria y para poder ser valida requiere de la autorización expresa el propietario.

