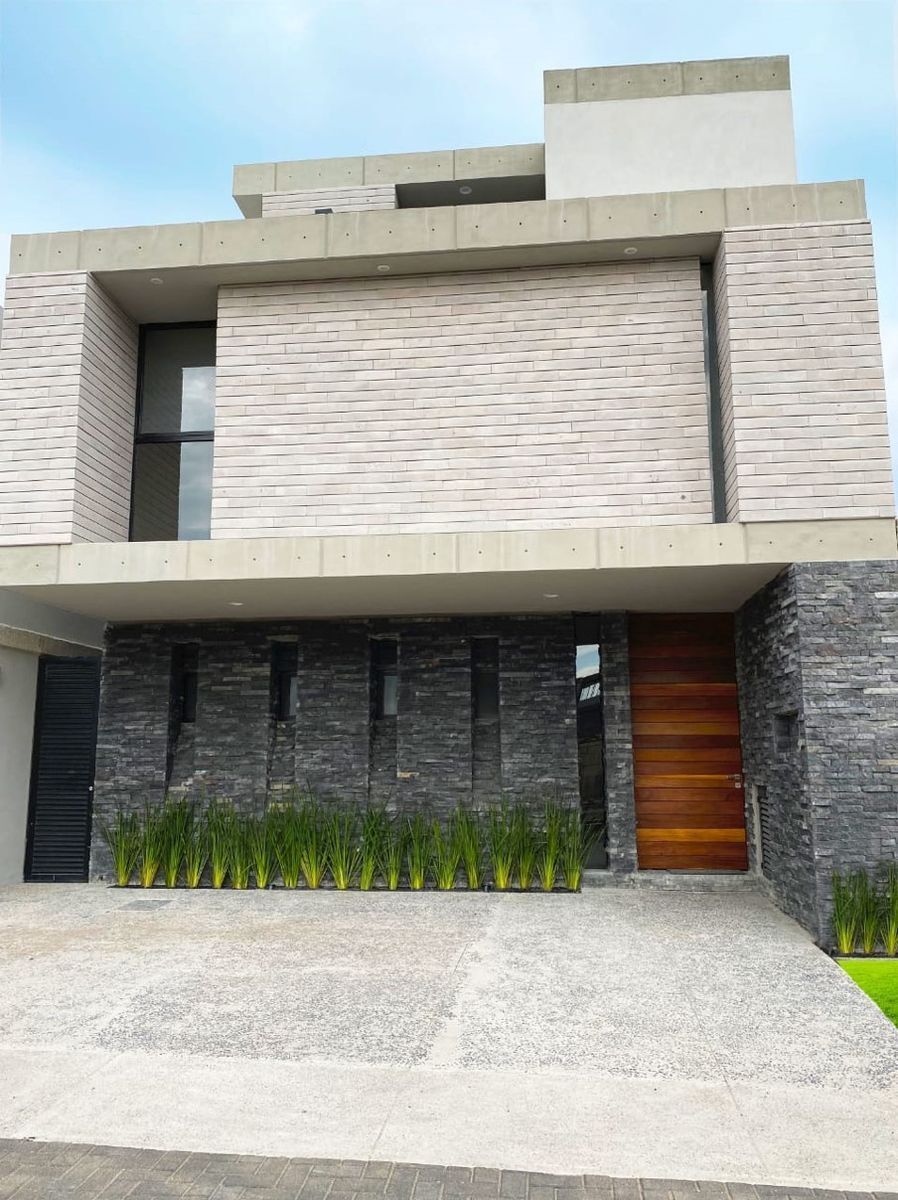




This property is located in a private subdivision characterized by a presence with facades of great character and personality.
Its design allows for great natural lighting. Its floor-to-ceiling height of 2.80 m provides a feeling of great spaciousness and comfort.
The living room in the dining room is framed by a stone wall with huge windows overlooking the garden.
There are currently two models of houses available, one with a roof garden and the other with only two levels without a roof garden.
The back garden is delivered with grass
The whole house has LED lighting
Facade: laminated quarry with rounded edges, exposed concrete and chipped concrete.
The side corridor has a louver-type blacksmith door.
Main access door made of cumarú wood (quality, very hard wood suitable for outdoor use)
The rest of the carpentry throughout the house is made of melamine (intercom doors, closets, dressing room, bathroom furniture, kitchen furniture)
Ground floor height 2.80 m.
Height on the first floor 2.68 m.
Roof top height 2.50 m.
All bathrooms include furniture under the oval
Bathrooms with Steel gray and oval granite plate
Footprints of the staircase with walnut veneer
The staircase measures 98 cm and has a tempered glass railing
FROM $6902,500.00
GROUND FLOOR
Half bath
Sala
eater
equipped kitchen
Jardín
Roofed laundry room
SECOND FLOOR
Three bedrooms
Secondary rooms of the same size with closet and full bathroom
Master bedroom with full bathroom and dressing room
OPTION WITH ROOF GARDEN
FROM $6987,500.0
Terrace
Half bath
social area such as TV room or study
Pergola with steel and tempered glassEsta propiedad se encuentra en un fraccionamiento privado caracterizado por tener una presencia con fachadas de gran carácter y personalidad.
Su diseño permite tener una gran iluminación natural. Su altura de piso techo de 2.80 m proporciona una sensación de gran amplitud y comodidad.
La estancia en la sala-comer es enmarcada con una pared de piedra con enormes ventanales con vista al jardín.
Actualmente se dispone de dos modelos de casas una con roof garden y otra de solamente dos niveles sin roof garden.
El jardín trasero se entrega con pasto
Toda la casa tiene iluminación led
Fachada: cantera laminada con canto boleado, concreto aparente y laja de recinto tronchado.
En el pasillo lateral lleva puerta de herrería tipo louver.
Puerta de acceso principal de madera cumarú (madera de calidad, muy dura apropiada para exteriores)
El resto de la carpintería de toda la casa es de melamina (puertas de intercomunicación, closets, vestidor, muebles de baño, mobiliario de cocina)
Altura en planta baja 2.80 m.
Altura en primer piso 2.68 m.
Altura en roof top 2.50 m.
Todos los baños incluyen muebles debajo del ovalín
Baños con placa de granito Steel gray y ovalín
Huellas de la escalera con enchapado de nogal
La escalera mide 98 cm. y lleva barandal de cristal templado
DESDE $6902,500.00
PLANTA BAJA
Medio baño
Sala
comedor
cocina equipada
Jardín
Cuarto de lavado techado
SEGUNDO PISO
Tres recámaras
Habitaciones secundarias del mismo tamaño con clóset y baño completo
Habitación principal con baño completo y vestidor
OPCIÓN CON ROOF GARDEN
DESDE $6987,500.0
Terraza
Medio baño
área social como sala de TV o estudio
Pergolado con acero y cristal templado
