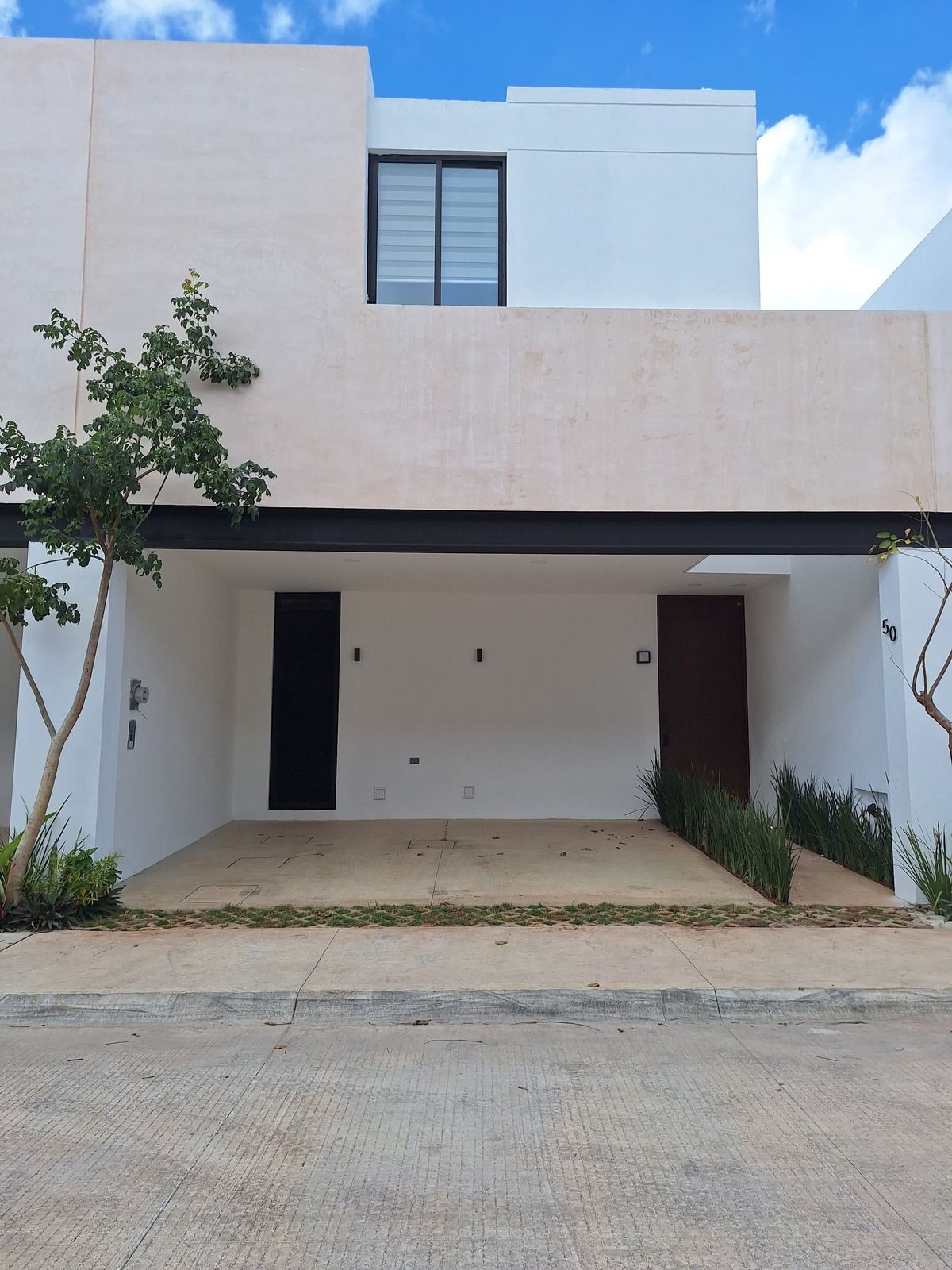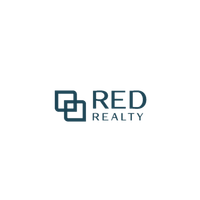





Modern complex of 108 townhouses located in a high-value area in the city of Mérida. Each townhouse features solar panels and equipment prepared for home automation installations; anticipating significant savings in electricity consumption and granting it the character of Smart Housing.
DELIVERY DATE: DECEMBER 2025
MAINTENANCE FEE: $2,500.00
RESERVE FUND: $10,000 (equivalent to 4 maintenance fees)
ANNOUNCED LOT
Land: 115.50 m2
Interior: 192.38
Terrace: 12 m2
Total: 204.38 m2
DISTRIBUTION
MODEL VELA PLUS
GROUND FLOOR
Covered garage for 2 cars
½ bathroom for guests
Kitchen with bar
Living / dining room
Terrace with garden and pool
UPPER FLOOR
Master bedroom with walk-in closet and full bathroom
Secondary bedroom 1, with closet and full bathroom
Secondary bedroom 2, with closet and full bathroom
Study area
EQUIPMENT
Lower and upper cabinets made of waterproof MDP wood
Granite in San Gabriel kitchen
Pantry with waterproof MDP wood doors
Electric water heater
Semi-fitted closets made of waterproof MDP wood in the master bedroom
Fitted closets made of waterproof MDP wood in secondary bedrooms
Electric stove with 4 burners
Tempered glass fixtures in bathrooms
Travertine marble floors
Marble countertops in bathrooms with waterproof MDP wood furniture
Decorative ceilings in drywall
Rain shower
LED lighting
Eurovent line 5 window frames
4 solar panels of 550W each, with an inverter capable of 10 panels
Home automation system throughout the house
2,800 liters potable water storage tank
Hydraulic system with pressurized pump
Submersible pump for pool filling
Individual sustainable water treatment plant
AMENITIES
Jogging track
Reading area
Grill Zone
Pet Zone
Paddle court
Training + gym
Co-work area
Family pool
Sports bar
Kids Club
SALES POLICIES
Reservation: $10,000.00 (7 days maximum to request a refund)
Down payment: 15%
Balance upon delivery
FINANCING
Cash/Own resources
Infonavit
Bank loans
PRICE VALID AS OF FEBRUARY 18, 2024.
___________________________________________________________
*Availability and price are subject to change without prior notice. Monthly updates please check with your advisor.
**Illustrations should be considered as a guide or graphic representation close to the final product, which may have adjustments or modifications. Furniture, decorative elements, lighting, and other accessories and/or equipment are not included in the sale price and delivery of the property unless otherwise stipulated in writing. Consult with your advisor what equipment and/or accessories will be delivered.
***The publication price does not include notarial fees, taxes, credit application fees, appraisals, maintenance fees, or any other administrative expenses incurred to carry out the sale operation.
** The total price will be determined based on the variable amounts of credit and notarial concepts that must be consulted with the promoters in accordance with the provisions of NOM-247-SE-2021.
___________________________________________________________Complejo moderno de 108 townhouses ubicados en una zona de alta plusvalía en la ciudad de Mérida. Cada townhouse cuenta con paneles solares, y equipos preparados para instalaciones domóticas; previendo un gran ahorro en el consumo de energía eléctrica y otorgándole el carácter de Vivienda Inteligente.
FECHA ENTREGA: DICIEMBRE 2025
CUOTA DE MANTENIMIENTO: $2,500.00
FONDO DE RESERVA: $10,000 (equivalente a 4 cuotas de mantenimiento)
LOTE ANUNCIADO
Terreno: 115.50 m2
Interior: 192.38
Terraza: 12 m2
Total: 204.38 m2
DISTRIBUCIÓN
MODELO VELA PLUS
PLANTA BAJA
Cochera techada para 2 autos
½ baño para visitas
Cocina con barra
Sala / comedor
Terraza con jardín y piscina
PLANTA ALTA
Recámara principal con closet vestidor y baño completo
Recámara secundaria 1, con closet y baño completo
Recámara secundaria 2, con closet y baño completo
Área de estudio
EQUIPAMIENTO
Gaveteros inferiores y superiores de madera MDP Hidrófugo
Granito en cocina San Gabriel
Alacena con puertas de madera de MDP Hidrófugo
Calentador eléctrico
Closet semivestidos de madera MDP Hidrófugo en recamara principal
Closets vestidos de madera MDP Hidrófugo en recamaras secundarias
Parrilla eléctrica con 4 quemadores
Fijos de cristal templado en baños
Pisos de mármol travertino
Mesetas de mármol en baños con mueble de madera MDP Hidrófugo
Plafones decorativos en tablaroca
Regadera tipo lluvia
Iluminación tipo led
Cancelería de ventanas Eurovent línea 5
4 paneles solares de 550W c/u, con inversor con capacidad para 10 paneles
Sistema Domótica en toda la casa
Cisterna de almacenamiento de agua potable de 2,800lts
Sistema hidráulico con bomba presurizada
Bomba sumergible para llenado de piscina
Planta individual de tratamiento de agua sustentable
AMENIDADES
Jogging track
Reading area
Grill Zone
Pet Zone
Cancha de paddel
Training + gym
Co-work area
Family pool
Sports bar
Kids Club
PÓLITICAS DE VENTA
Apartado: $10,000.00 (7 días máximo para solicitar la devolución)
Enganche: 15%
Saldo contra entrega
FINANCIAMIENTO
Contado/Recurso propio
Infonavit
Créditos bancarios
PRECIO VIGENTE AL DÍA 18 DE FEBRERO DEL 2024.
___________________________________________________________
*Disponibilidad y precio sujetos a cambio sin previo aviso. Actualización mensual favor de comprobar con su asesor.
**Las ilustraciones deberán ser considerados como una guía o representación gráfica cercana al producto final, el cuál podría tener ajustes o modificaciones. Los muebles, elementos decorativos, luminarias y demás accesorios y/o equipamiento no están incluidos en el precio de venta y entrega de la propiedad a menos que se estipule por escrito lo contrario. Consulte con su asesor cuál es el equipamiento y/o accesorios a entregar.
***El precio de la publicación no incluye gastos notariales, impuestos, gastos de solicitud de créditos, avalúos, cuotas de mantenimiento ni algún otro gasto de administración que se genere para llevar a cabo la operación de compraventa.
** El precio total se determinará en función de los montos variables de conceptos de crédito y notariales que deben ser consultados con los promotores de conformidad con lo establecido en la NOM-247-SE-2021.
___________________________________________________________
Cholul, Mérida, Yucatán

