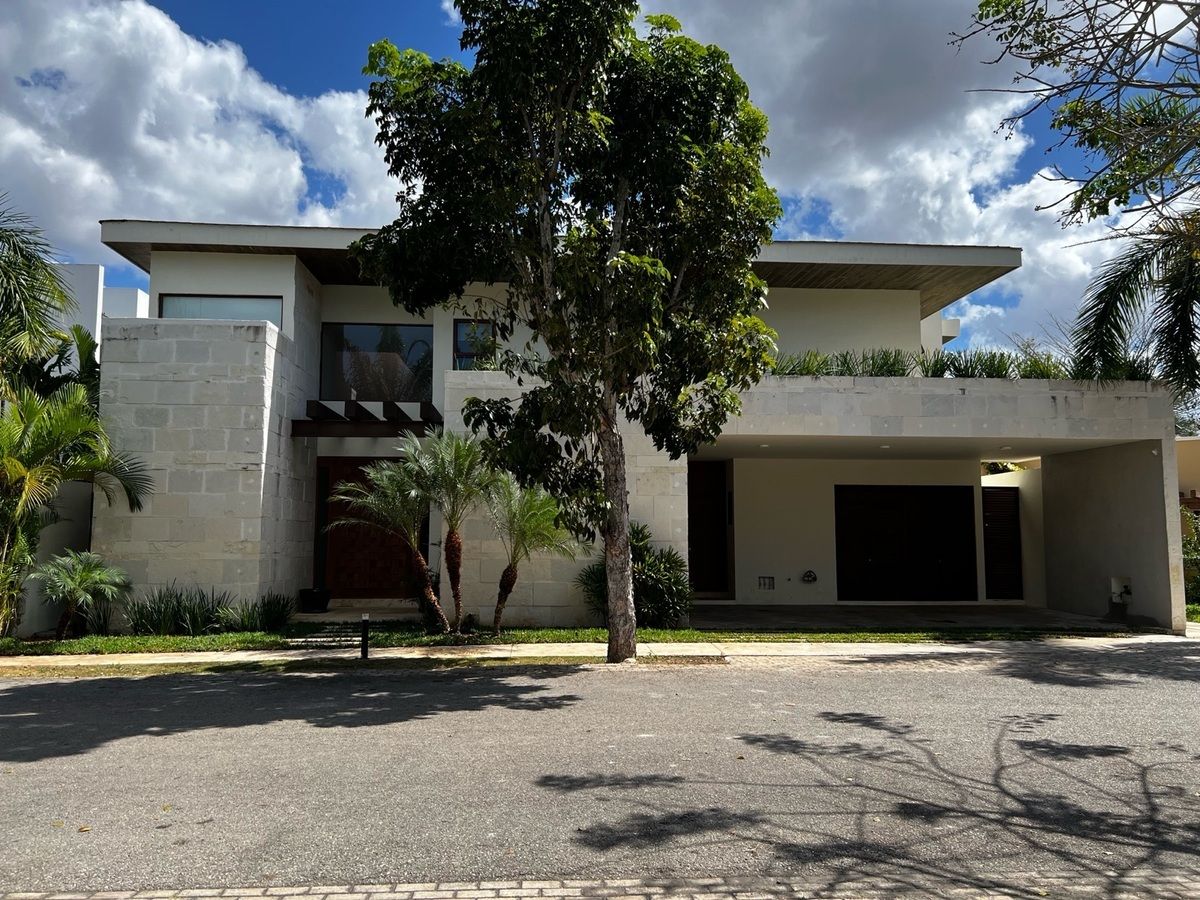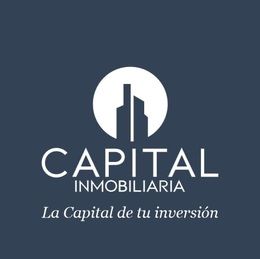





Located in the most exclusive and privileged area of Mérida, Manantiales de Cocoyoles offers you the perfect combination of luxury, comfort, and tranquility. Just a few steps from Plaza La Isla and Cabo Norte, you will enjoy the proximity to everything you need: shops, restaurants, entertainment, and much more. The private community has a total of 79 lots.
Each of its projects reflects a perfect balance between innovation, luxury, and harmony with the environment, providing a unique experience for its residents and visitors. This property is no exception, offering a cutting-edge design with the highest standards of quality and comfort.
MAINTENANCE FEE: 5,000.00 PESOS.
Lot 40.
Front: 19.98 m
Depth: 28.35 m
Land: 590 m2
Construction: 675 m2
DISTRIBUTION:
GROUND FLOOR
-Covered garage for 3 vehicles
-Storage room
-Access through garage or main entrance
-Double-height entrance hall from the main entrance
-Hall from the garage with windows overlooking the garden
-Half bathroom for guests
-Living room with double height
-Dining room with wooden furniture
-Integral kitchen with island, with pull-out drawers and slow-close hardware, Blume brand with a load of 40 kilos, delivered with grill, hood, and Smeg Italian oven, dishwasher, and refrigerator.
-1 Service room with closet and full bathroom
-White closet
-1 Machine room
-Washing area with drying patio | Driver area
-TV room | Bar area with acoustic ceiling and half bathroom for guests
-Covered terrace
-Barbecue area
-Pool with Venetian finish.
-Spacious patio.
UPPER FLOOR
-White closet
-TV room with wooden furniture and access to the balcony
-1 Master bedroom with TV furniture, walk-in closet, and full bathroom with double sink and tub
-1 Secondary bedroom with walk-in closet and full bathroom
-1 Secondary bedroom with walk-in closet
-1 Secondary bedroom with walk-in closet
-1 Shared full bathroom
EQUIPMENT:
-Spanish marble floors.
-Doors of the entrance and rooms filled with MDF to make them soundproof.
-Bar ceiling with covering to make it soundproof.
-San Gabriel marble bar.
-Aluminum frames sublimated in wood style Mahogany tone.
-Glass in the windows of 6 millimeters tempered.
-Taj Hamal quartz.
-Mirrors in bathrooms
-Tempered glass fixed in bathrooms
-Integral kitchen with island, with pull-out drawers and slow-close hardware, Blume brand with a load of 40 kilos, delivered with grill, hood, and Smeg Italian oven, dishwasher, and refrigerator.
-Green Egg barbecue.
-Fans
-Central air conditioning on the ground floor Fan and Coil. (The compressors are on the roof)
-Inverter minisplits on the upper floor.
-Carpentry in the bar area, dining room, white closet, kitchen, and oak wood closets.
-Water heater
-Pressurizer
-Wood vinyl details
-Dining table
-Outdoor furniture
-Potable water.
-Well water for filling the pool.
-The house does not have a transformer.
AMENITIES
-Tennis court
-Event hall
-Pool
-Palapa
-Gym
-4 parks
PRICE: $25,000,000.00
IMMEDIATE DELIVERY
SALES POLICIES
-Reservation $100,000.00 (Refundable within 1 week) -Down payment: 25%.
FINANCING
-Cash | Own resources
-All bank credits
NOTICE
-Prices and availability are subject to change without prior notice.
-The images and perspectives are for illustrative purposes only.
-It does not include furniture, decorative items, or equipment not described in the property sheet.
-The price does not include notary fees, appraisal, acquisition taxes, or bank commissions.
-The information, including the delivery date and other additional details, is subject to change without prior notice.
-Consult your advisor.Ubicada en la zona más exclusiva y privilegiada de Mérida, Manantiales de Cocoyoles te ofrece la combinación perfecta de lujo, confort y tranquilidad. A solo unos pasos de Plaza La Isla y Cabo Norte, disfrutarás de la cercanía a todo lo que necesitas: tiendas, restaurantes, entretenimiento y mucho más. La privada cuenta con 79 lotes en total.
Cada uno de sus proyectos refleja un equilibrio perfecto entre innovación, lujo y armonía con el entorno, brindando una experiencia única a sus residentes y visitantes. Esta propiedad no es la excepción, ofreciendo un diseño vanguardista con los más altos estándares de calidad y confort.
CUOTA DE MANTENIMIENTO: 5,000.00 MIL PESOS.
Lote 40.
Frente: 19.98 m
Fondo: 28.35 m
Terreno: 590 m2
Construccion: 675 m2
DISTRIBUCIÓN:
PLANTA BAJA
-Garaje techado para 3 vehículos
-Bodega
-Acceso por garaje o entrada principal
-Recibidor por entrada principal a doble altura
-Recibidor por garaje con ventanales con vista al jardín
-Medio baño de visitas
-Sala a doble altura
-Comedor con mueble de madera
-Cocina integral con isla, con cajones extraibles y de cierre lento herrajes, marca Blume con carga de 40 kilos, se entrega con parrilla, campana, y horno marca Smeg Italiana, lavavajillas, y refrigerador.
-1 Cuarto de servicio con closet y baño completo
-Closet de blancos
-1 Cuarto de máquinas
-Área de lavado con patio de tendido | Area de chofer
-Sala de tv | Área de bar con techo acústico con medio baño de visitas
-Terraza techada
-Área de asador
-Alberca con acabado en veneciano.
-Amplio Patio.
PLANTA ALTA
-Closet de blancos
-Sala de tv con mueble de madera y salida al balcón
-1 Recámara principal con mueble de tv, closet vestidor y baño completo con doble lavabo y tina
-1 Recámara secundaria con closet vestidor y baño completo
-1 Recámara secundaria con closet vestidor
-1 Recámara secundaria con closet vestidor
-1 Baño completo compartido
EQUIPAMIENTO:
-Pisos de mármol español.
-Puertas de la entrada y de las habitaciones rellenas con MDF para hacerlas Insonoras.
-Techo de bar con recubrimiento para hacerlo Insonoro.
-Bar mármol San Gabriel.
-Canceleria de aluminio sublimada estilo madera Tono Caoba.
-Vidrio en los ventanales de 6 milimetros templados.
-Cuarzo Taj Hamal.
-Espejos en baños
-Fijo de cristal templado en baños
-Cocina integral con isla, con cajones extraibles y de cierre lento herrajes, marca Blume con carga de 40 kilos, se entrega con parrilla, campana, y horno marca Smeg Italiana, lavavajillas, y refrigerador.
-Asador Green Egg.
-Ventiladores
-Aire centralizado en planta baja Fan and Coil. (Los compresores estan en el techo)
-Minisplits Inverter en planta alta.
-Carpintería en área de bar, comedor, closet de blancos, cocina y closets de madera de Encino.
-Calentador
-Presurizador
-Detalles de vinil de madera
-Mesa de comedor
-Muebles de exterior
-Agua potable.
-Agua de Pozo para el llenado de la piscina.
-No tiene transformador la casa.
AMENIDADES
-Cancha de tenis
-Salón de eventos
-Alberca
-Palapa
-Gimnasio
-4 parques
PRECIO: $25,000,000.00
ENTREGA INMEDIATA
POLITICAS DE VENTA
-Apartado $100,000.00 (Devolutivo durante 1 semana) -Enganche: 25%.
FINANCIAMIENTO
-Contado | Recurso propio
-Todos los Créditos bancarios
AVISO
-Precios y disponibilidad sujetos a cambio sin previo aviso.
-Las imágenes y perspectivas son únicamente ilustrativas.
-No incluye muebles, artículos decorativos ni equipamiento no descrito en la ficha del inmueble.
-El precio no incluye gastos notariales, avalúo, impuestos de adquisición, ni comisiones bancarias.
-La información, incluyendo la fecha de entrega y otros detalles adicionales, está sujeta a cambios sin previo aviso.
-Consulte a su asesor

