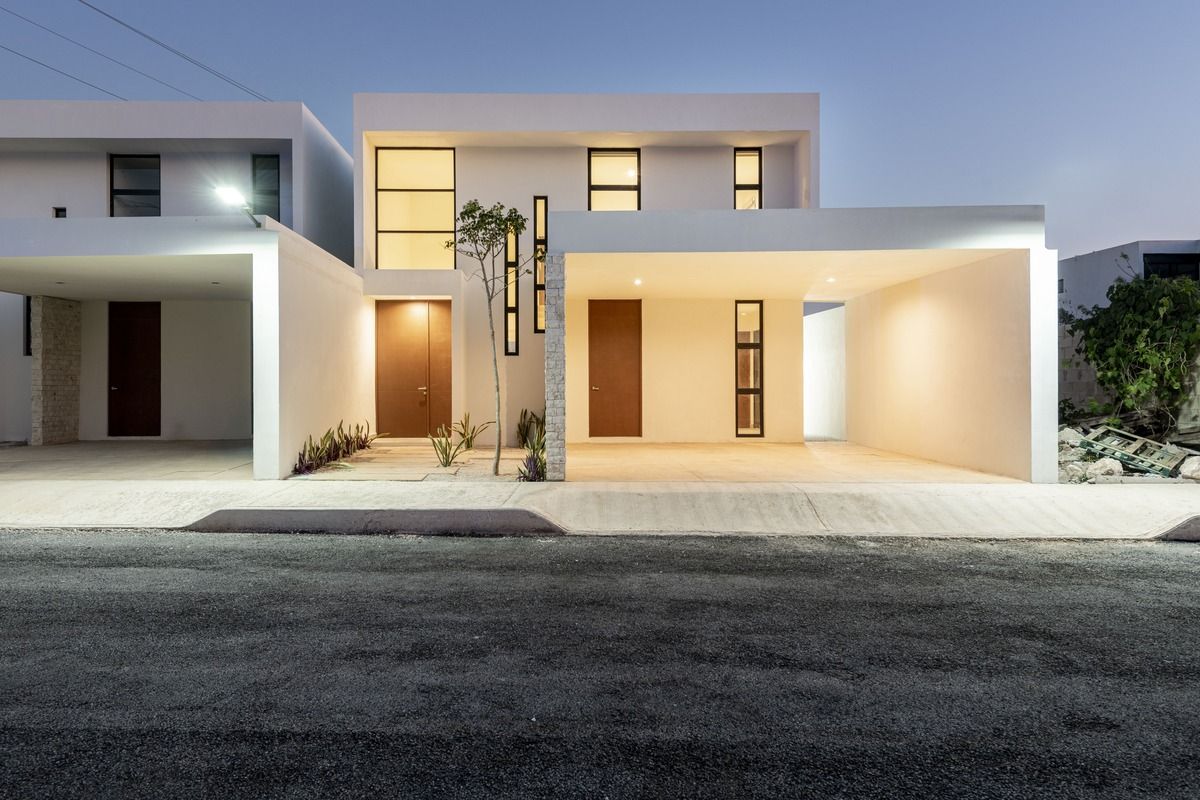





"Casa seis" is a complex of 3 houses at street level, located in Temozón Norte.
Temozón Norte is one of the best areas in Mérida, providing you with the security, tranquility, and proximity you seek. Thanks to its location, you will have near your home the best universities in the state, hospitals, plazas, and a variety of top-level supermarkets.
IMMEDIATE DELIVERY
Quoted lot 2
Construction: 285 m2
Land: 265.93 m2 (10m x 28.5m)
GROUND FLOOR:
- Covered garage for 2 cars
- Quick access entrance
- Double-height foyer
- Dining room
- Kitchen with island with granite-covered bars
- Pantry
- TV room
- Guest bathroom
- Covered terrace
- Illuminated pool
- Service room with bathroom
- Laundry area
- Drying area
- Service hallway
UPPER FLOOR:
- Master bedroom with bathroom with double sink, walk-in closet, and balcony
- Linen closet
- 2 secondary bedrooms with bathroom and closet
EQUIPMENT AND GENERAL:
- Regional stone details on the facade.
- Double-height foyer.
- Kitchen with granite bars.
- Pool (5m x 2m) with lighting.
- Tempered glass fixtures in all bathrooms.
- Waterproofed roof.
- Illuminated perimeter wall.
- Vapor barrier.
- Preparation for irrigation systems
Purchase methods: Own resources and bank credit are accepted. -20% down payment -balance upon signing *availability and price subject to change without prior notice.
This price does not include taxes, appraisal, and/or notarial fees.
*Prices and availability are subject to change without prior notice.
In accordance with the provisions of NOM-247-2021, the total price reflected is determined based on the variable amounts of notarial and credit concepts, which must be consulted with the promoters in accordance with the mentioned NOM."Casa seis" es un complejo de 3 casas a pie de calle, ubicado en Temozón Norte.
Temozón Norte es una de las mejores zonas de Mérida, brindándote la seguridad, tranquilidad y cercanía que buscas. Gracias a su ubicación tendrás cerca de tu casa, las mejores universidades del estado, hospitales, plazas y variedad de supermercados de primer nivel.
ENTREGA INMEDIATA
Cotizado lote 2
Construcción: 285 m2
Terreno: 265.93 m2 (10m x 28.5m)
PLANTA BAJA:
- Cochera techada para 2 autos
- Entrada de acceso rápido
- Recibidor de doble altura
- Comedor
- Cocina con isla con barras forradas en granito
- Alacena
- Sala de TV
- Baño de visitas
- Terraza techada
- Piscina iluminada
- Cuarto de servicio con baño
- Área de lavadero
- Área de tendido
- Pasillo de servicio
PLANTA ALTA:
- Recámara principal con baño con doble lavabo, clóset vestidor y balcón
- Clóset de blancos
- 2 recámaras secundarias con baño y clóset
EQUIPAMIENTO Y GENERALES:
- Detalles de Piedra de la región en fachada.
- Recibidor a doble altura.
- Cocina con barras de granito.
- Piscina (5m x 2m) con iluminación.
- Fijos de vidrio templado en todos los baños.
- Azotea impermeabilizada.
- Barda perimetral iluminada.
- Barrera de vapor.
- Preparación de sistemas de riego
Formas de compra: Se aceptan recursos propios y crédito bancario. -enganche 20% -saldo en escrituración *disponibilidad y precio sujetos a cambio sin previo aviso.
Este precio no incluye impuestos, avalúo y/o gastos notariales.
*Precios y disponibilidad sujetos a cambios sin previo aviso.
En conformidad a lo establecido en la NOM-247-2021 el precio total reflejado se ve determinado en función de los montos variables de conceptos notariales y de crédito, dichos deberán ser consultados con los promotores en conformidad a la NOM mencionada.

