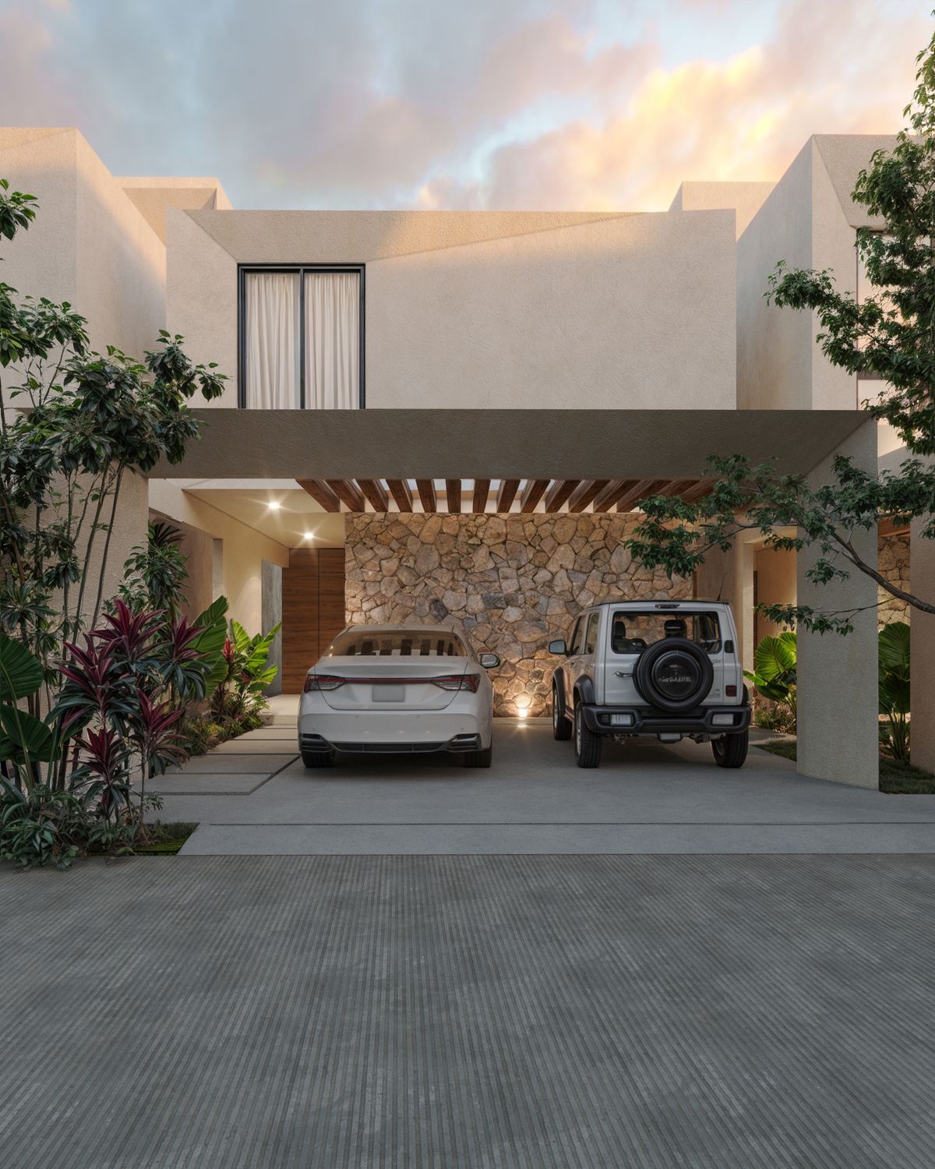
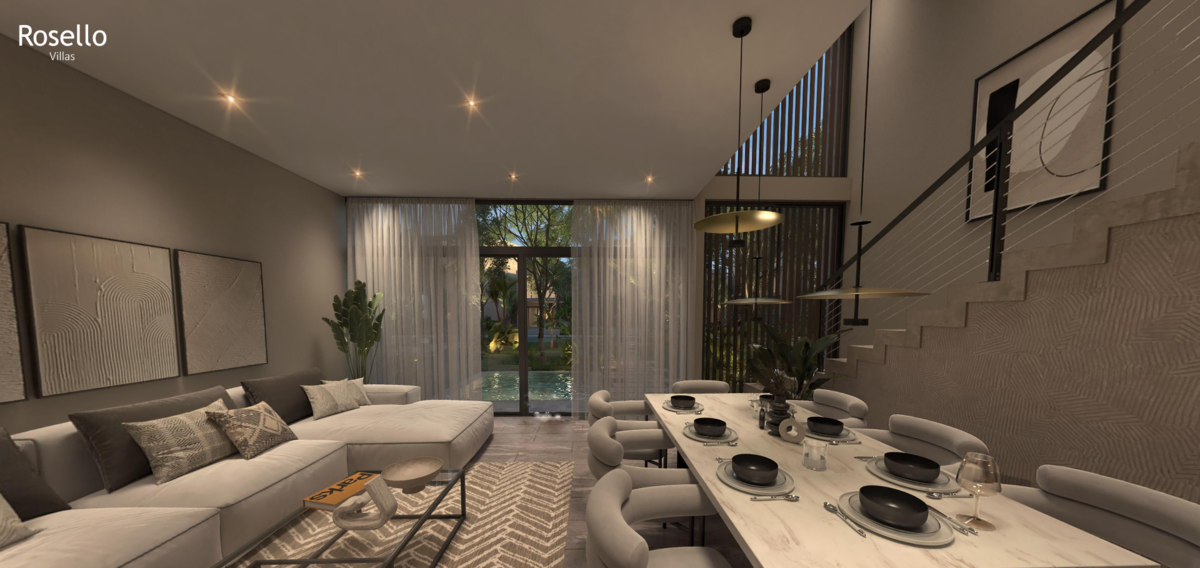
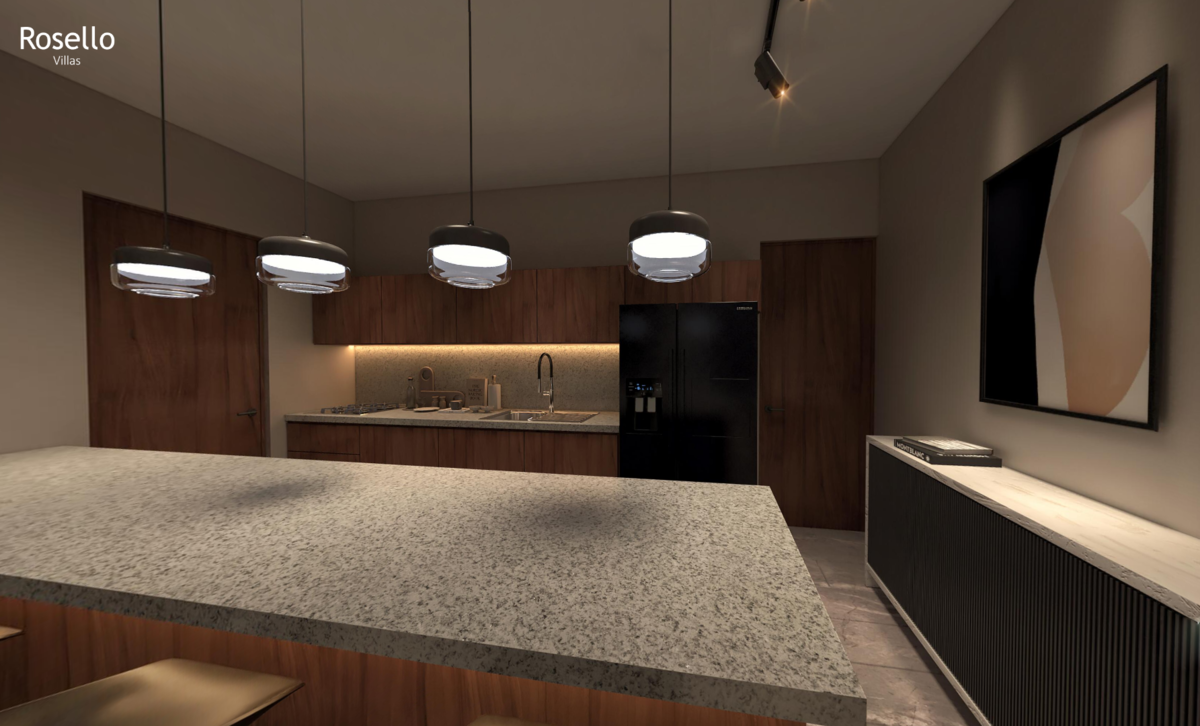

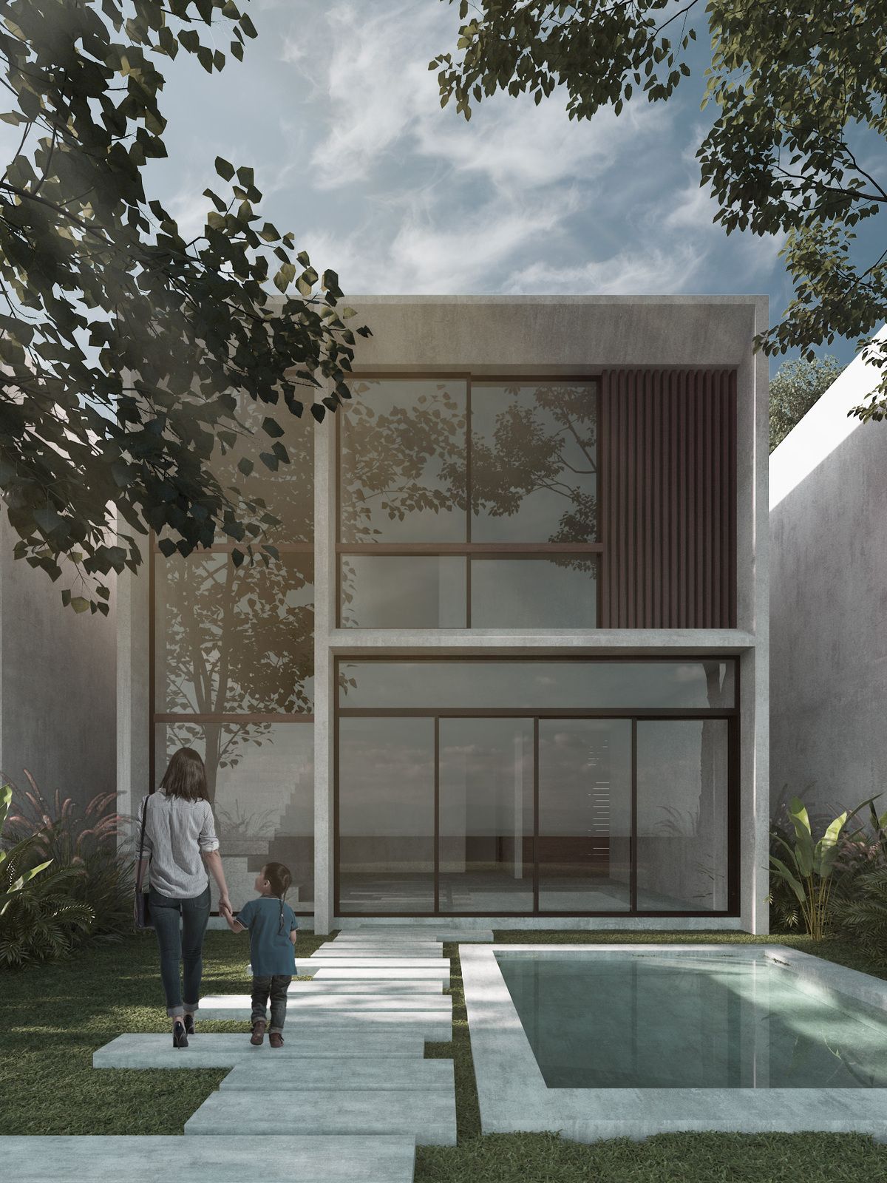
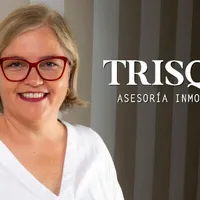
22 Villas in 3 different typologies, with a clubhouse, exclusive amenities, and common areas.
The first stage of Rosello Concept Villas includes 22 units in 3 different typologies, with roadways, over 6,000 m2 of common areas, and amenities that include: 3 parks with different themes, an exclusive clubhouse for Rosello, walkways, water mirrors, an access booth with automated barriers, and green areas attached to the "green spine" that connects the entire macro-development.
The villas range from 190.81 m2 to 284.06 m2 of construction, featuring 2, 3, and 4 bedrooms depending on the typology, all with parking for 2 vehicles, a pool, and a study, among other amenities.
Access is through the front of the property where the garage for 2 vehicles and a garden connect with the pedestrian walkway leading to the main entrance of the house.
Delivery date: June 2026
22 Villas in 3 different typologies
Quoted Mod. B / House # 3
Land: 179.34 m2 / Construction: 219 m2
GROUND FLOOR:
- Living room with a double-height feeling -
- Kitchen
- Bathroom
- Service room with bathroom
- Pool
- Parking for 2 vehicles
- Storage room
UPPER FLOOR:
- Study
- Bedroom 1 with closet and private bathroom
- Bedroom 2 with closet and private bathroom
- Bedroom 3 with closet
- High-end finishes
- Turnkey delivery
- Author architectural design
EQUIPMENT:
- 4-burner grill.
- Steam hood for grill.
- White/gray granite countertop and oak wood furniture
- White/gray granite countertop
- For the gardens, surface-mounted lamps on the floor.
- For the parking, recessed lamps in the floor.
- Recessed in the walls, exterior circulation lamps and sanitary extractors.
- Surface-mounted on the ceiling, ceiling fan.
AMENITIES:
- Happy Zone Park: With direct view to the clubhouse. Includes zip line (30 m long), spider web (climbing net), embedded trampoline, slide, and fountain with water jets.
- Chess and Path: With a walkway or green spine accompanied by water mirrors and vegetation. It also includes a human-scale chess and spiro.
- Crux Corner: A slope for children's climbing made up of walls that strengthen its compaction, with grass and hedges. Designed to develop play activities, climbing, and letting imagination fly.
PURCHASE PROCESS:
Reservation: $20,000.00 for 7 days (non-refundable)
20% down payment
Fixed monthly payments of $55,000
Balance due on the delivery date
*The images are illustrative and resemble the final product; they may undergo modifications or adjustments.
* Does not include costs for deed processing or appraisals of the selected property.
* The prices published in this sheet are for reference and do not constitute a binding offer and may be modified by the developer at any time without prior notice.
* Likewise, the prices published here do not include amounts generated by the contracting of mortgage loans, nor do they include expenses, fees, and notarial taxes, items that will be determined based on the variable amounts of loan concepts, notarial fees, and applicable tax legislation.22 Villas en 3 tipologías diferentes, con casa club, amenidades exclusivas y áreas comunes.
La primera etapa de Rosello Concept Villas contempla 22 unidades en 3 tipologías diferentes, con vialidades, más de 6,000 m2 de áreas comunes y amenidades entre las que se incluyen: 3 parques con distintos temas, una casa club exclusiva para Rosello, andadores, espejos de agua, caseta de acceso con plumas automatizadas y áreas verdes anexas a la “espina verde” que conecta a todo el macro-desarrollo.
Las villas van de los 190.81 m2 a los 284.06 m2 de construcción, cuentan con 2, 3 y 4 recámaras dependiendo de la tipología, todas con estacionamiento para 2 vehículos, piscina y estudio, entre otras comodidades.
Se accede por el frente de la propiedad en donde la cochera para 2 vehículos, y un jardín, se conectan con el andador peatonal que lleva al acceso principal de la casa.
Fecha de entrega: Junio 2026
22 Villas en 3 tipologías diferentes
Cotizado Mod. B / Casa # 3
Terreno: 179.34 m2 / Construcción: 219 m2
PLANTA BAJA:
- Sala comedor con sensación de doble altura -
- Cocina
- Baño
- Cuarto de servicio con baño
-Alberca
- Estacionamiento para 2 vehículos
- Bodega
PLANTA ALTA:
- Estudio
- Recámara 1 con clóset y baño propio
- Recámara 2 con clóset y baño propio
- Recamara 3 con clóset
- Acabados de alta gama
- Entrega de llave en mano
- Diseño arquitectónico de autor
EQUIPAMIENTO:
- Parrilla de 4 hornillas.
- Campana de vapor para parrilla.
- Meseta de granito blanco / gris y mueble de madera encino
- Meseta de granito blanco/gris
- Para los jardines, lámparas sobrepuestas en piso.
- Para el estacionamiento, lámparas empotradas en el piso.
- Empotrados en los muros, lámparas de circulación exterior y extractores sanitarios.
- Sobrepuesto en plafón, ventilador de techo.
AMENIDADES:
- Happy Zone Park: Con vista directa a la casa club. Incluye tirolesa (30 m de longitud), telaraña (red de escalada), cama elástica (trampolín) empotrada al suelo, resbaladilla y fuente con chorros de agua.
- Chess and Path: Con un andador o espina verde acompañada de espejos de agua y vegetación. Contempla también un ajedrez de escala humana y spiro.
- Crux Corner.: Un talud para escalada infantil conformado por muros que fortalecen su compactación, con pasto y setos. Pensado para desarrollar actividades de juego, escalar y dejar volar la imaginación.
PROCESO DE COMPRA:
Apartado: $20,000.00 por 7 días (no reembolsable)
20% enganche
Mensualidades fijas de $55,000
Saldo a la fecha de entrega
*Las imágenes son de carácter ilustrativo que asemeja al producto final estas, pueden sufrir modificaciones o ajustes.
* No incluye gastos de escrituración ni avalúos del inmueble seleccionado
*Los precios publicados en esta ficha son de referencia y no constituyen una oferta vinculante y pueden ser modificados por la desarrolladora en cualquier momento y sin previo aviso.
*Asimismo, los precios aquí publicados no incluyen, cantidades generadas por contratación de créditos hipotecarios, ni tampoco gastos, derechos e impuestos notariales, rubros que se determinarán en función de los montos variables de conceptos de créditos, aranceles notariales y legislación fiscal aplicable.

