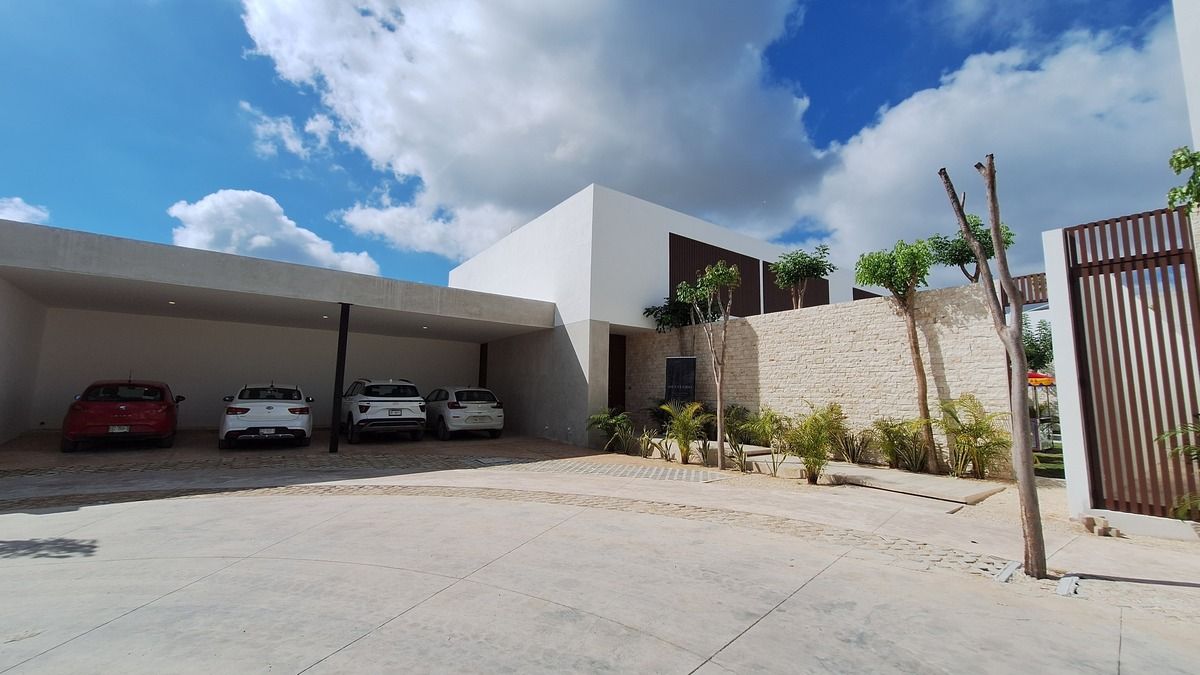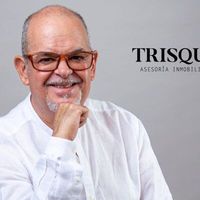





The Origen Residential is located in Xcanatún, north of Mérida, Yucatán, on the Mérida-Progreso highway, very close to shopping centers, hospitals, and universities. The Origen is a residential development with modern and avant-garde architecture that adapts to your lifestyle.
GROUND FLOOR:
- Living room
- Dining room
- Kitchen + pantry
- Guest bathroom
- Bedroom 1 with walk-in closet and bathroom
- Terrace
- Storage room and machine room
- Pool (7.95 x 4.80 m.)
- Parking for 4 cars
- 2 service rooms with full bathroom each
- Laundry room
UPPER FLOOR:
- Family room/study
- Master bedroom with living room, walk-in closet, and full bathroom
- Terrace
- 2 secondary bedrooms with walk-in closet and bathroom
- Linen closet
INCLUDED EQUIPMENT:
- Carpentry in closets
- Filtration system and filling pump in the pool
- Chinese grass in the garden
- Irrigation system
- Equipped kitchen (lower and upper drawers)
- Wine cellar
- Hydro massage tub
- Fixed tempered glass in bathrooms
- Furniture under sink
- Mirrors in bathrooms
AMENITIES:
- Sunbathing area
- Pools
- Bar terrace
- Event hall
- Gym
- Kids club
- Poker room
- Paddle courts
- Coworking
- 24/7 security
- Green areas
- Youth lounge
- Children's games
PURCHASE PROCESS:
- Reservation $25,000 pesos (refundable for 15 calendar days)
- Down payment 10%
- Payment methods: own resources, bank credit, and INFONAVIT
This price does not include taxes, appraisal, and/or notary fees.
*Prices and availability are subject to change without prior notice.
In accordance with the provisions of NOM-247-2021, the total price reflected is determined based on the variable amounts of notarial and credit concepts, which must be consulted with the promoters in accordance with the mentioned NOM.El Origen Residencial está ubicado en Xcanatún, al norte de Mérida, Yucatán, sobre la carretera Mérida-Progreso, muy cerca de centros comerciales, hospital y universidades. El Origen es un desarrollo residencial con arquitectura moderna y vanguardista que se adapta a tu estilo de vida.
PLANTA BAJA:
- Sala
- Comedor
- Cocina + alacena
- Baño de visitas
- Recámara 1 con closet vestidor y baño
- Terraza
- Bodega y cuarto de máquinas
- Piscina (7.95 x 4.80 m.)
- Estacionamiento para 4 coches
- 2 cuartos de servicio con baño completo cada uno
- Cuarto de lavado
PLANTA ALTA:
- Family room/estudio
- Recámara principal con sala, closet vestidor y baño completo
- Terraza
- 2 recámaras secundarias con closet vestidor y baño
- Closet de blancos
EQUIPAMIENTO INCLUIDO:
- Carpintería en clósets
- Sistema de filtrado y bomba de llenado en alberca
- Pasto chino en jardín
- Sistema de riego
- Cocina vestida (Gavetas inferiores y superiores)
- Cava
- Tina hidromasaje
- Fijo cristal templado en baños
- Muebla bajo lavabo
- Espejos en baños
AMENIDADES:
- Asoleadero
- Piscinas
- Terraza bar
- Salón de eventos
- Gym
- Kids club
- Salón de póker
- Canchas de pádel
- Coworking
- Vigilancia 24/7
- Áreas verdes
- Salón juvenil
- Juegos infantiles
PROCESO DE COMPRA:
- Apartado $25,000 pesos (devolutivo por 15 días naturales)
- Enganche 10%
- Formas de pago: recurso propio, crédito bancario e INFONAVIT
Este precio no incluye impuestos, avalúo y/o gastos notariales.
*Precios y disponibilidad sujetos a cambios sin previo aviso.
En conformidad a lo establecido en la NOM-247-2021 el precio total reflejado se ve determinado en función de los montos variables de conceptos notariales y de crédito, dichos deberán ser consultados con los promotores en conformidad a la NOM mencionada.

