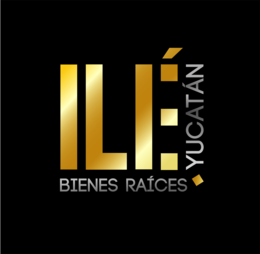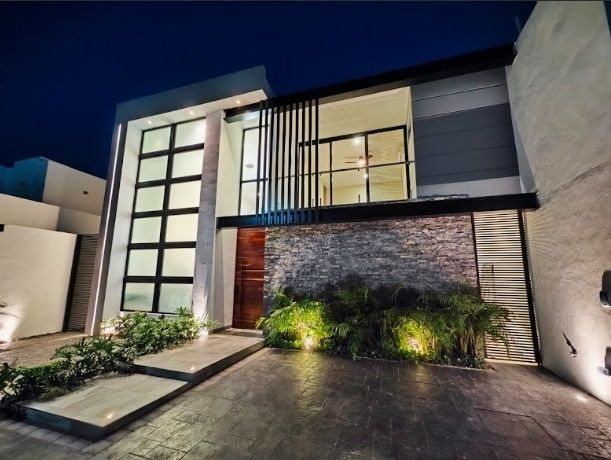
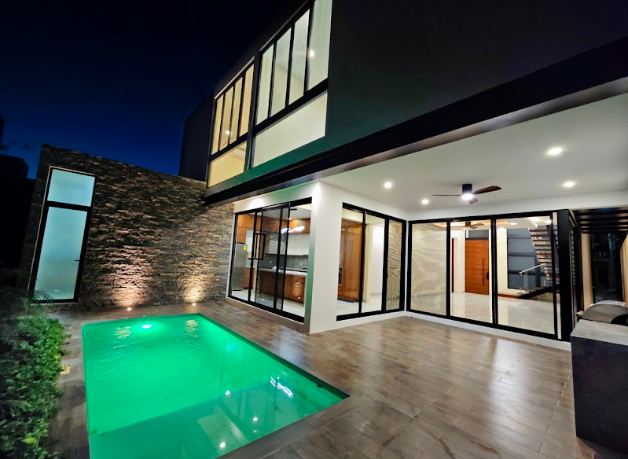
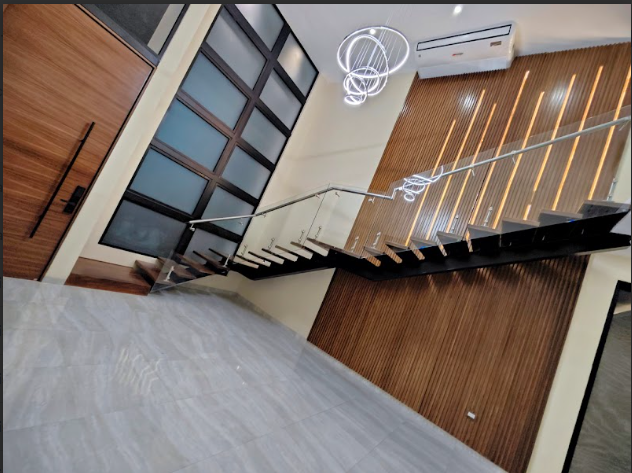
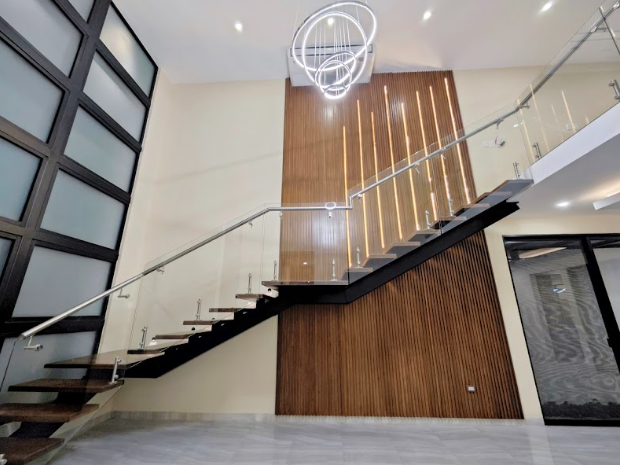
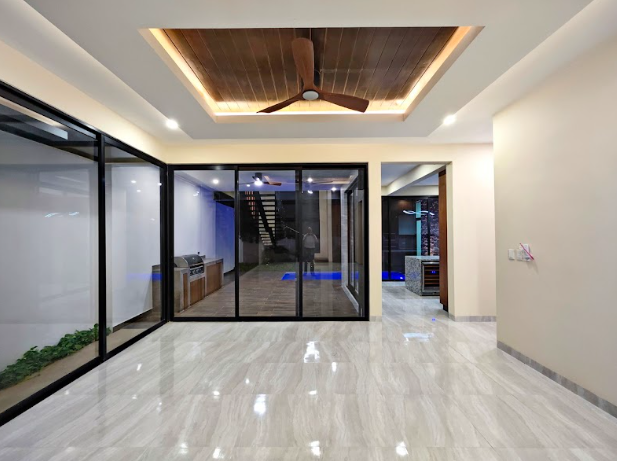
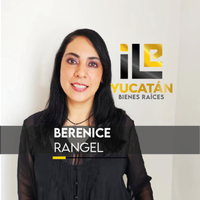
METRIS 12 is a uniquely designed residence, with a modern and contemporary style.
Upon entering this home, you will be welcomed with abundant natural light, spaciousness, and elegance.
LAND: 300 m2
FRONT: 12 mts
DEPTH: 25 mts
CONSTRUCTION: 326.2 m2
Ground Floor:
- garage for 3 cars
- double-height living room
- dining room with wooden details
- gourmet kitchen with wine cellar
- pantry
- covered terrace with integrated grill
- swimming pool
- full bathroom for service to the exterior social area
- bedroom 1 with walk-in closet and bathroom
- half bathroom for guests
- laundry room
Upper Floor:
- family room
- master bedroom with walk-in closet and full bathroom
- bedroom 2 with walk-in closet, bathroom, and balcony
- bedroom 3 with walk-in closet and bathroom
EQUIPMENT:
- Teka brand appliances (microwave, dishwasher, sink,
wine cellar, oven and gas grill, hood and extractor)
- double-function grill (gas/charcoal)
- swimming pool with diamond brite finish
- filtration system in the pool
- water softener with UV filter system
- LED lighting
- wooden closets
- automated irrigation system
- mosquito nets
- insulating waterproofing throughout the house
- anti-termite fumigation
- gas tank on the roof
AMENITIES IN THE PRIVATE COMMUNITY:
- 24/7 security - children's play area
- gym - children's library
- relaxation areas - event hall with industrial kitchen
- bar area with exclusive service for residents and guests
- bike path - sauna
- 2 paddle courts - yoga room
- swimming pool - sunbathing area
**PRICE**
$10,750,000
jr_
*price and availability subject to change without prior notice
*In accordance with the provisions established in NOM-247-2021, the total price reflected is determined based on the variable amounts of notarial and credit concepts, which must be consulted with the promoters in accordance with the mentioned NOM.METRIS 12 es una residencia de diseño unico, de estilo moderno y contemporaneo.
Al ingresar a esta vivienda sera bienvenido con abundante luz natural, amplitud y elegancia.
TERRENO: 300 m2
FRENTE: 12 mts
FONDO: 25 mts
CONSTRUCCION: 326.2 m2
Planta Baja:
- cochera para 3 autos
- sala a doble altura
- comedor con detalles en madera
- cocina gourmet con cava
- despensa
- terraza techada con asador integrado
- piscina
- baño completo para servicio al area social exterior
- recamara 1 con vestidor y baño
- 1/2 baño para visitas
- cuarto de lavado
Planta Alta:
- family room
- recamara principal con closet vestidor y baño completo
- recamara 2 con closet vestidor, baño y balcon
- recamara 3 con closet vestidor y baño
EQUIPAMIENTO:
- electrodometicos marca Teka (microondas, lavavajilla, tarja,
cava de vinos, horno y parrilla de gas, campana y extractor)
- asador de doble funcionamiento (gas /carbon)
- piscina con acabado diamond brite
- sistema de filtrado en piscina
- suavizador de agua con sistema de filtro UV
- iluminacion LED
- closets de madera
- sistema de riego automatizado
- mosquiteros
- impermeabilizante aislante en toda la casa
- fumigacion anti-termitas
- tanque de gas en azotea
AMENIDADES EN LA PRIVADA:
- vigilancia 24/7 - area de juegos infantiles
- gimnasio - ludoteca
- areas de descanso - salon de eventos con cocina industrial
- area de bar con servicio exclusivo para residentes y visitas
- ciclopista - sauna
- 2 canchas de padel - salon de yoga
- piscina - asoleadero
**PRECIO**
$10,750,000
jr_
*precio y disponibilidad sujetos a cambios sin previo aviso
*En conformidad a lo establecido en la NOM-247-2021 el precio total reflejado se ve determinado en función de los montos variables de conceptos notariales y de crédito, dichos deberán ser consultados con los promotores en conformidad a la NOM mencionada.

