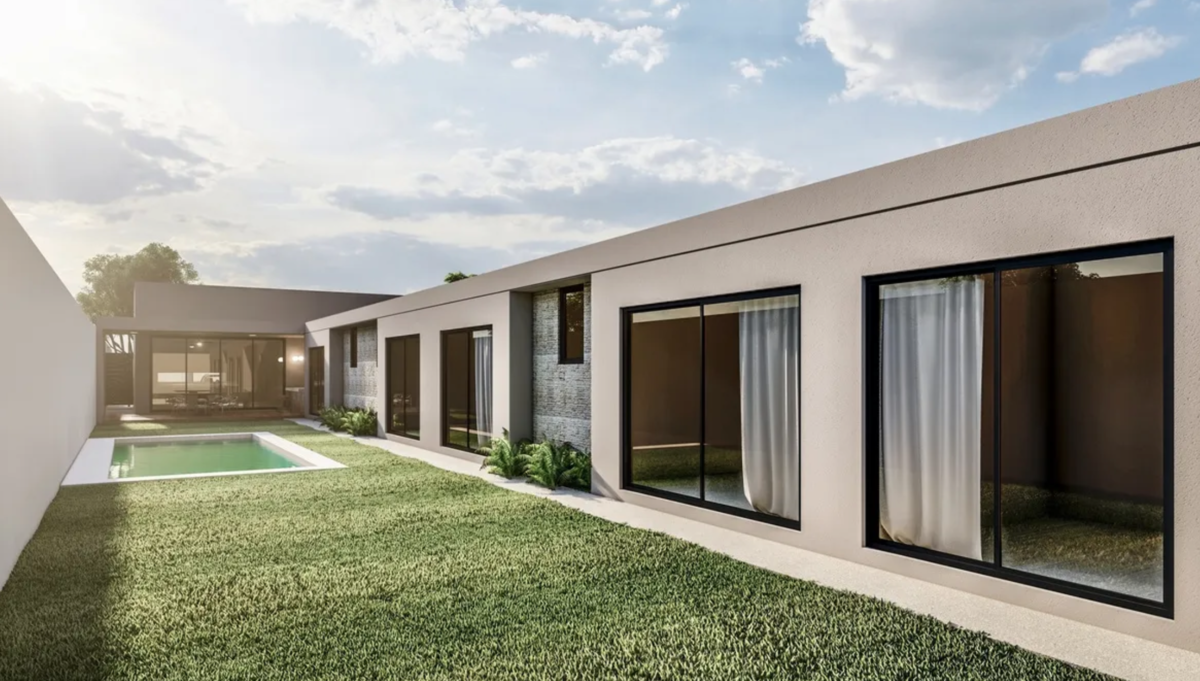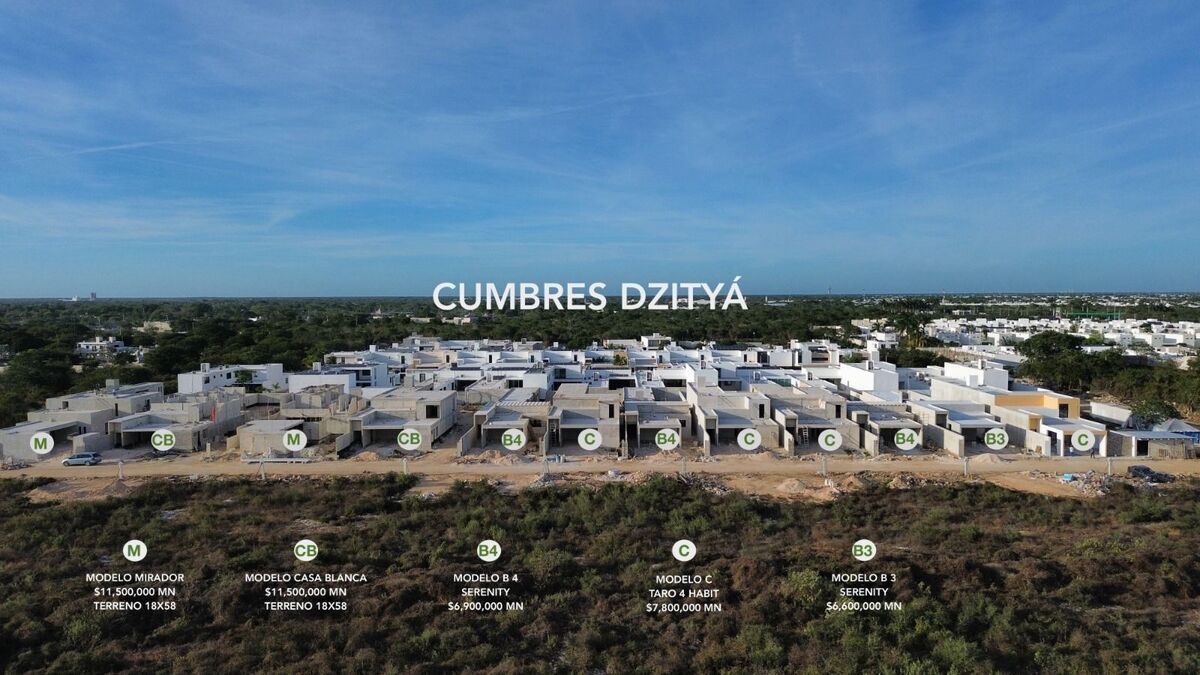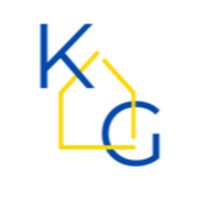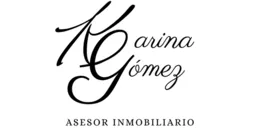





Its proximity to the Mérida-Progreso highway facilitates access to the beaches and tourist areas of the region.
Designed with the idea of completely avoiding stairs, this flat house, on a single floor, has what you are looking for.
Its land measures 12 meters in front by 58.44 meters in length, allowing for a large garden, comfortable and livable spaces.
Just 4 km from the northern bypass, quick access to luxury services, schools, banks, all within less than 7 minutes away.
Explore the serenity of this incredible residence, carefully designed to provide you with a tranquil and welcoming environment, all on one level.
-Garage for 2 covered cars and 2 uncovered
-Access hall
-Interior garden
-Living / Dining room 5m high and measuring 10.5 m x 4.5 m
-Open concept kitchen with an island of 5.5 m x 3.5 m
-Pantry
-Service room with bathroom
-Covered laundry area
-Covered terrace
-Covered bar
-Bathroom for pool service
-Pool 8 m x 3.5 m with chukum finish
-Bedrooms 1, 2, and 3 of 4.20 m x 3.70 m with dressing room and private bathroom
-Master bedroom of 5.55 m x 4.2 m with main dressing room of 4.65 m x 2.6 m and bathroom of 3.80 m x 2.20 m with interior garden
-Storage room
Includes:
-Large format floors to choose from
-Granite in kitchen
-Black aluminum
Additional costs:
-Gate and facade according to design
-Pergola rooftop
-Carpentry in closets and kitchen
-Screens
-Mini-split air conditioners
-Grass
-Alarm system
-Tempered glass panels
-Solar panels
Availability:
*****Delivery 60 days once the buyer chooses their finishes
- Lot 6.- 687.95m2
- Lot 8.- 690.52 m2..... Sheet
Payment method:
-Reservation: $20,000 valid for 8 days
-Down payment: 30% upon signing the promise + 10% in 90 days negotiable
-Balance with Bank Credits / Own Resources
*Notice: All images shown are for illustrative purposes only and may not be the exact representation of the product.
*Prices of properties are subject to change without prior notice, monthly updates check availability.
*This price does not include taxes, appraisal, and notarial fees.
*The total price will be finalized based on the variable amounts of credit and notarial concepts that must be consulted with the promoters in accordance with the provisions of NOM-246-SE-2021.Su cercanía a la carretera Mérida-Progreso facilita el acceso a las playas y zonas turísticas de la región.
Concebida con la idea de evitar totalmente las escaleras, esta casa flat, en una sola planta, tiene lo que buscas.
Su terreno es de12metros de frente por 58.44 metros de largo, lo que le permite tener amplio jardín, cómodos y espacios habitables.
A escasos 4km del periférico norte, accesos rápidos a los servicios de lujo, escuelas, bancos, todo a menos de 7 minutos de distancia.
Explora la serenidad de esta increíble residencia, cuidadosamente diseñada para
brindarte un entorno tranquilo y acogedor, todo en un solo nivel.
-Garage para 2 autos techados y 2 sin techar
-Vestíbulo de acceso
-Jardín interior
-Sala / Comedor a 5m de altura y con medidas de 10.5 m x 4.5 m
-Cocina en concepto abierto con isla de 5.5 m x 3.5 m
-Alacena
-Cuarto de servicio con baño
-Área lavado techada
-Terraza techada
-Bar techado
-Baño para servicio de alberca
-Alberca 8 m x 3.5 m con acabado chukum
-Recámaras 1, 2 y 3 de 4.20 m x 3.70 m con vestidor y baño propio
-Recámara Master de 5.55 m x 4.2 m
con vestidor principal de 4.65 m x 2.6 m y
baño de 3.80 m x 2.20 m con jardín interior
-Bodega
Incluye:
-Pisos gran formato a escoger
-Granito en cocina
-Aluminio negro
Adicionales con costo:
-Portón y fachada según diseño
-Roof top apergolado
-Carpintería en closets y cocina
-Mosquiteros
-Climas minisplit
-Césped
-Sistema de alarma
-Canceles de vidrio templado
-Paneles solares
Disponibilidad:
*****Entrega 60 días una vez que el comprador escoja sus acabados
- Lote 6.- 687.95m2
- Lote 8.- 690.52 m2..... Ficha
Forma de pago:
-Apartado: $20,000 vigente 8 días
-Enganche: 30% firma de promesa + 10% a los 90 días negociables
-Saldo con Créditos Bancarios / Recursos Propios
*Aviso: Todas las imágenes mostradas son sólo para fines ilustrativos y pueden no ser
la representación exacta del producto.
*Notice: All images shown are for illustrative purposes only and may not be the exact
representation of the product.
*Precios de inmuebles sujeto a cambios sin previo aviso, actualización mensual
comprobar disponibilidad.
*Esté precio no incluye impuestos, avalúo y gastos notariales.
*El precio total se terminará en función de los montos variables de conceptos de
créditos y notariales que deber ser consultados con los promotores de conformidad
con lo establecido en la NOM-246-SE-2021

