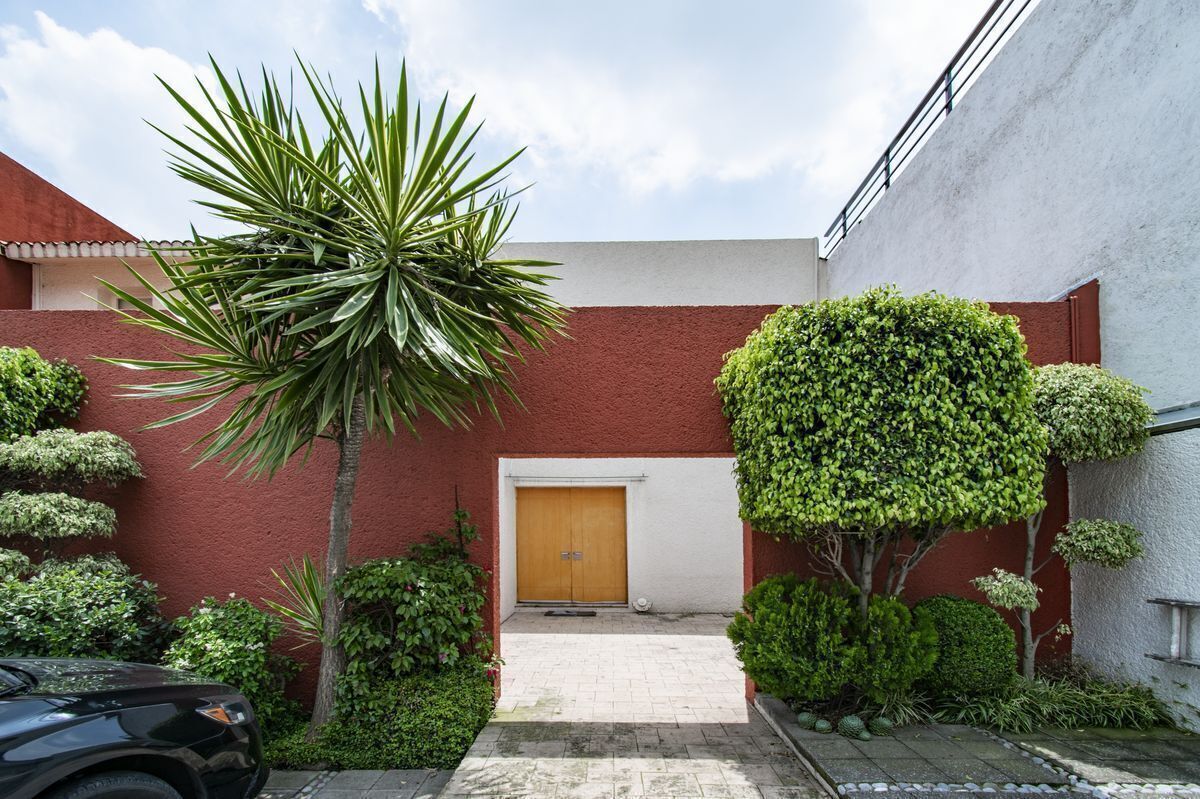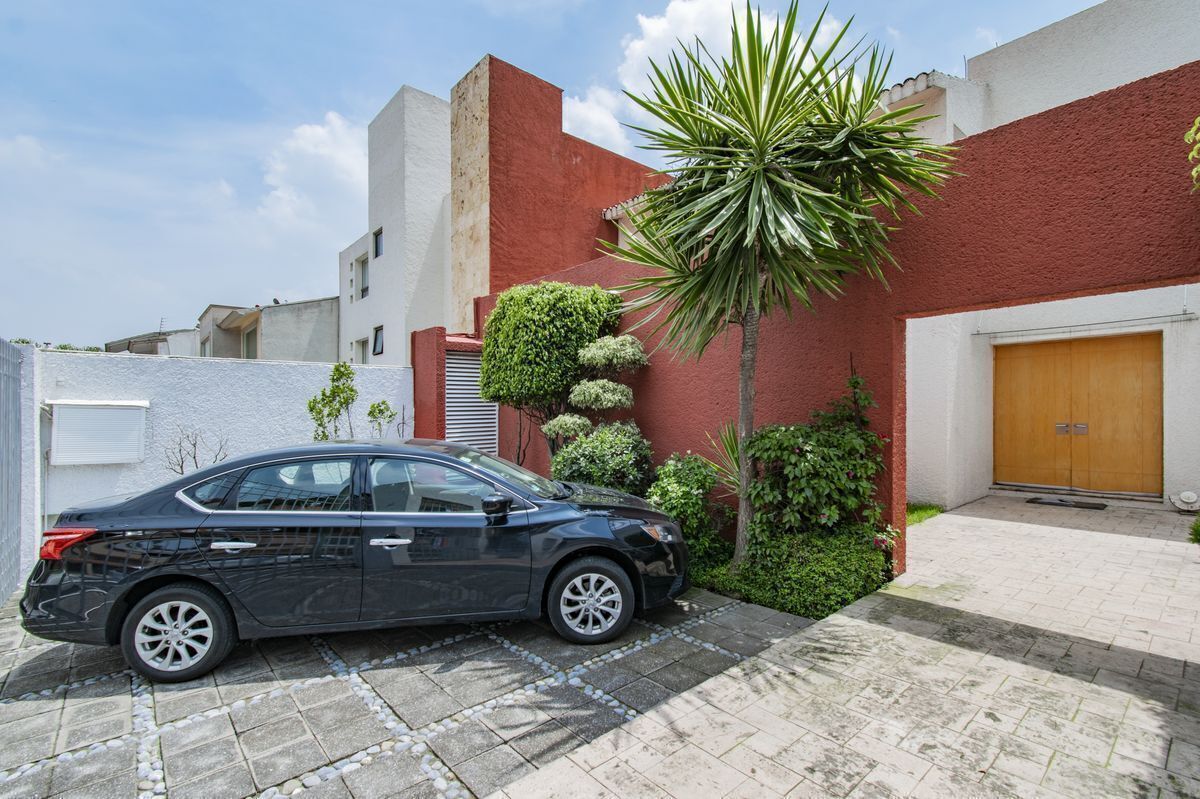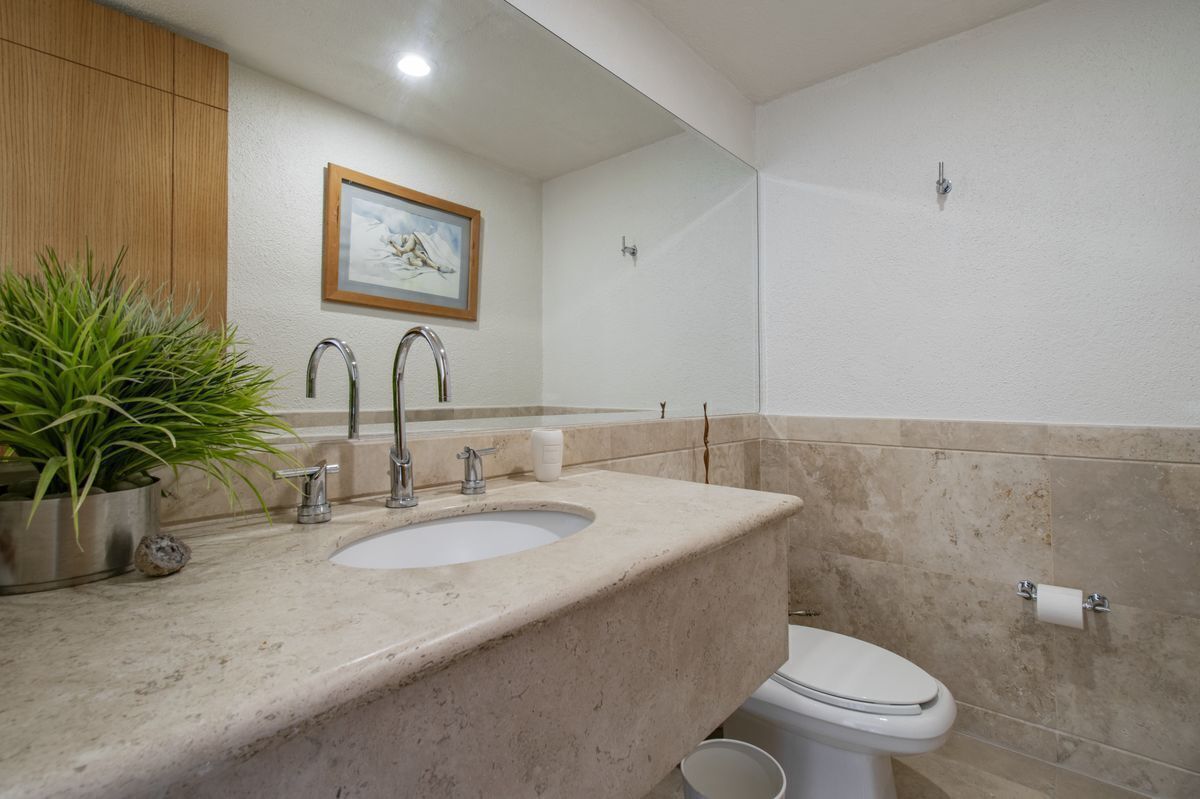





Condominium house in Hacienda de las Palmas, Huixquilucan
6 bedrooms
6 bathrooms, 3 half baths
7 parking lots
713 m² of construction
300 m² of land
Year of construction: 2003
For Sale Combo Real Estate, House for Sale in Hacienda de las Palmas, Interlomas; inside private with 24 hour security.
In addition, for the same price you buy two Lofts completely independent of the House.
The furniture in the social area is included in the sale price (Living Room, Bar, Dining Room with chairs and Cartridge).
Strategically located in the heart of Interlomas and surrounded by Shopping Centers, Schools, Main Roads, 3 minutes from the Angeles Interlomas Hospital, quick exit to Bosques de las Lomas and Santa Fe via Hueyetlaco, 5 minutes from the Mexico-Toluca Highway, 5 minutes from Paseo Interlomas, 3 minutes from Central Interlomas, and 6 minutes from Jesús del Monte.
HOME
Building influenced by the famous architect Ricardo Legorreta, it is characterized by its timeless architecture, the solid walls and colors are a recognizable seal in his works and the large spaces that connect to each other to bring harmony to the spaces; it adapts to any type of decoration.
Its kitchen is closed concept and illuminated, it has an island with enough space to enjoy a snack while preparing dinner; right here you will find the grill and bell.
It has a breakfast area from where you can enjoy the sound of the fountain at the entrance of the house and a beautiful planter.
Cupboard for storing appliances and pantry.
The ovens are included in the sales price.
On the ground floor you will find the social area, which consists of a dining room, living room with bar and a large terrace; the size of the windows provide fluidity to the spaces, allowing light to enter this area and connectivity between the environments.
Half bathroom for visitors.
The basement consists of different illuminated spaces with beautiful views, a large double-height cellar for storage, a games room, a full bathroom for visitors and a gym.
Hidden access to give privacy to the service room with full bathroom, it connects to the laundry room from where you can reach the kitchen using the service stairs.
In this area there is the 10 m3 tank, boiler and hydropneumatic.
On the First Level you will find the rooms, from the Main Floor you can see an open plan. Bathroom with whirlpool tub and shower that adjusts to different heights, large dressing room.
Two Junior Rooms with natural lighting and ventilation, each with bathroom and dressing room.
Studio or fourth room, according to your needs, with natural lighting through a dome.
All carpentry finishes are made of good quality natural woods.
The bathrooms with natural light, marble ceilings, tempered glass chandeliers and natural wood carpentry.
Space to park three cars inside the garage and two more on the street.
LOFTS
Located on roads with completely independent access and garage with automatic doors.
Glass façade that provides luminosity and temperature to the interior.
LOFT 1
Space of 110 m2 distributed over half levels to offer privacy to each environment.
Double height living and dining area, half a guest bathroom, kitchen with natural wood finishes, bedroom with closet, tub, shower and toilet.
Garage for two cars and laundry.
LOFT 2
Space of 90 m2 distributed over half levels to offer privacy to each environment.
Double height living and dining area, half a guest bathroom, kitchen with modern finishes and equipped with conventional oven and microwave oven, room with dressing room, tub, shower and toilet.
Garage for one car and laundry.
Investment opportunity that adapts to current housing needs.Casa en condominio en Hacienda de las Palmas, Huixquilucan
6 recámaras
6 baños, 3 medios baños
7 estacionamientos
713 m de construcción
300 m de terreno
Año de construcción: 2003
En Venta Combo Inmobiliario, Casa en Venta en Hacienda de las Palmas, Interlomas; dentro de privada con seguridad 24 horas.
Además, por el mismo precio adquieres dos Lofts totalmente independientes a la Casa.
Los muebles en el área social están incluidos en el precio de venta (Sala, Barra, Comedor con sillas y Trinchador).
Ubicado estratégicamente en el corazón de Interlomas y rodeada de Centros comerciales, Colegios, Vialidades Principales, a 3 minutos del Hospital Ángeles Interlomas, salida rápida a Bosques de las Lomas y Santa Fe por Hueyetlaco, a 5 minutos de la Carretera México-Toluca, a 5 minutos de Paseo Interlomas, a 3 minutos de Centtral Interlomas, y 6 minutos de Jesús del Monte.
CASA
Construcción influenciada por el famoso Arquitecto Ricardo Legorreta, se caracteriza por su arquitectura atemporal, los sólidos muros y colores son un sello reconocible en sus obras y los espacios amplios que se conectan entre sí para aportar armonía a los espacios; se adapta a cualquier tipo de decoración.
Su cocina es de concepto cerrado e iluminada, cuenta con una isla con suficiente espacio para poder disfrutar de una botana sentados mientras se prepara la cena; aquí mismo se encuentra la parrilla y campana.
Cuenta con espacio de desayunador desde donde podrás disfrutar del sonido de la fuente que se encuentra en la entrada de la casa y una linda jardinera.
Alacena para almacenar electrodomésticos y despensa.
Los hornos están incluidos en el precio de venta.
En la Planta Baja encontrarás el área social, que consta de comedor, sala con barra y una amplia terraza; el tamaño de los ventanales aportan fluidez a los espacios, permitiendo la entrada de luz a ésta área y conectividad entre los ambientes.
Medio baño para visitas.
El sótano consta de diferentes espacios iluminados y con linda vista, amplia bodega a doble altura para almacenamiento, cuarto de juegos, baño completo para visitas y gimnasio.
Acceso oculto para dar privacidad al cuarto de servicio con baño completo, se conecta con la lavandería desde donde podrás llegar a la cocina utilizando las escaleras de servicio.
En ésta área se encuentra la cisterna de 10 m3, boiler e hidroneumático.
En el Primer Nivel encontrarás las habitaciones, desde la Principal se observa un plano abierto . Baño con tina de hidromasaje y regadera que se ajusta a diferentes alturas, amplio vestidor.
Dos Habitaciones Junior con iluminación natural y ventilación, cada una con baño y vestidor.
Estudio o cuarta habitación, de acuerdo a tus necesidades, con iluminación natural a través de un domo.
Todos los acabados de carpintería son en maderas naturales de buena calidad.
Los baños con entrada de luz natural, cubiertas de mármol, cancelería de cristal templado y carpintería de madera natural.
Espacio para estacionar tres autos dentro del garage y dos más sobre la calle.
LOFTS
Ubicados sobre vialidad con acceso completamente independiente y garage con puertas automáticas.
Fachada de cristal que aporta luminosidad y temperatura al interior.
LOFT 1
Espacio de 110 m2 distribuidos en medios niveles para ofrecer privacidad a cada ambiente.
Área de sala y comedor a doble altura, medio baño de visitas, cocina con acabados en madera natural , habitación con clóset, tina, regadera y W.C .
Garage para dos autos y lavandería.
LOFT 2
Espacio de 90 m2 distribuidos en medios niveles para ofrecer privacidad a cada ambiente.
Área de sala y comedor a doble altura, medio baño de visitas, cocina con acabados modernos y equipada con horno convencional y horno de microondas, habitación con vestidor, tina , regadera y W.C.
Garage para un auto y lavandería.
Oportunidad de inversión que se adapta a las necesidades actuales en vivienda.

