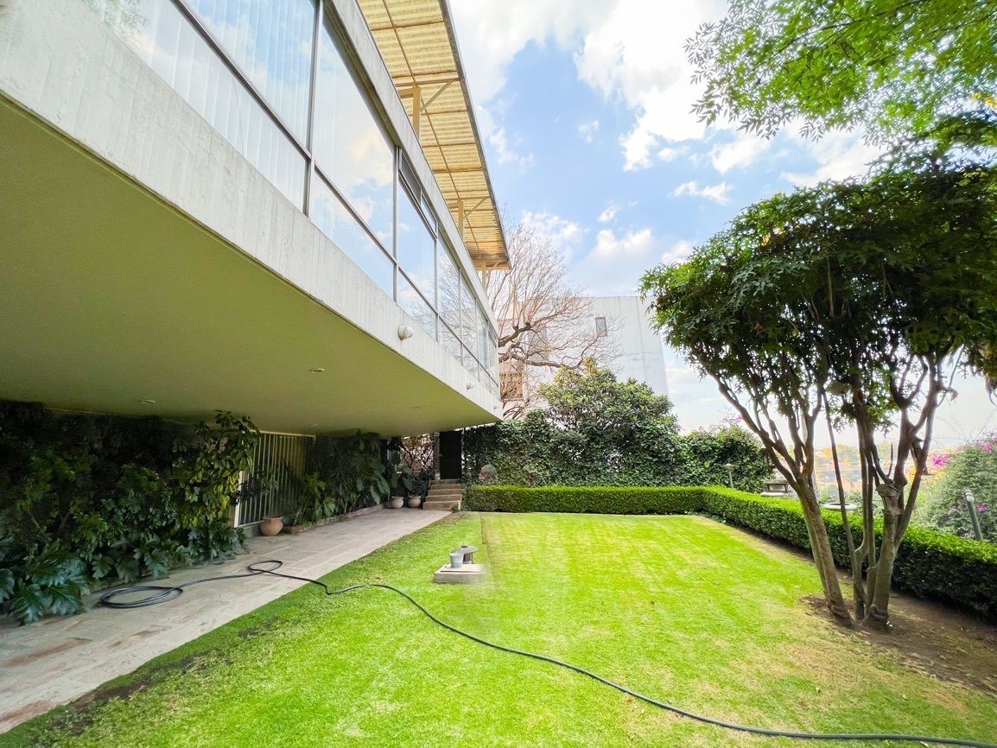
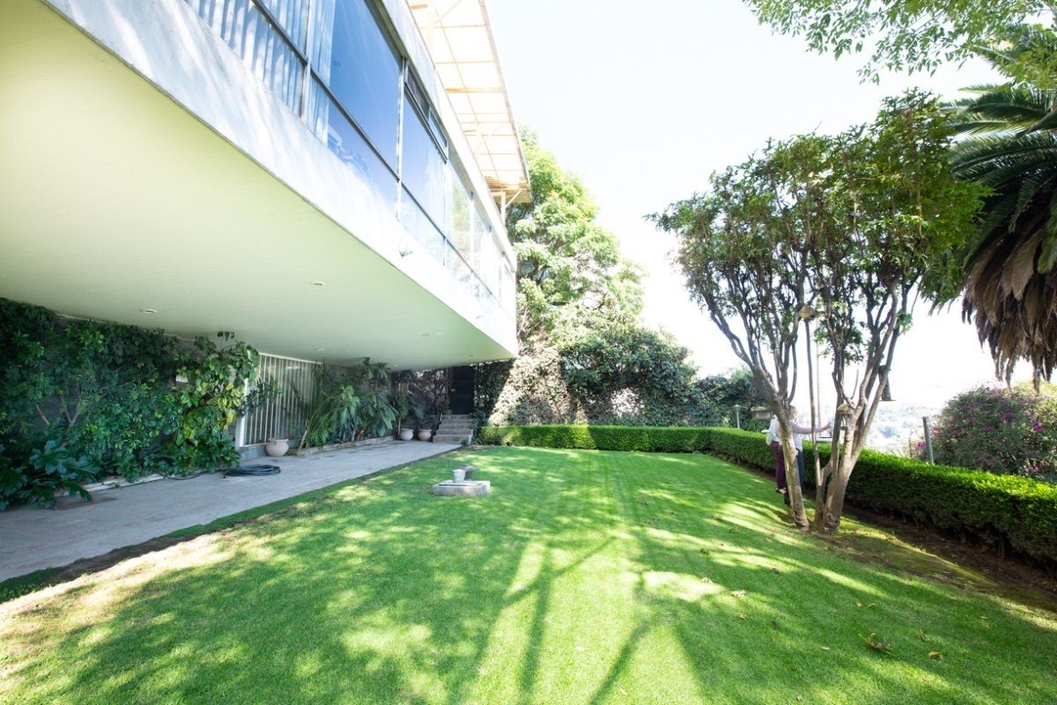
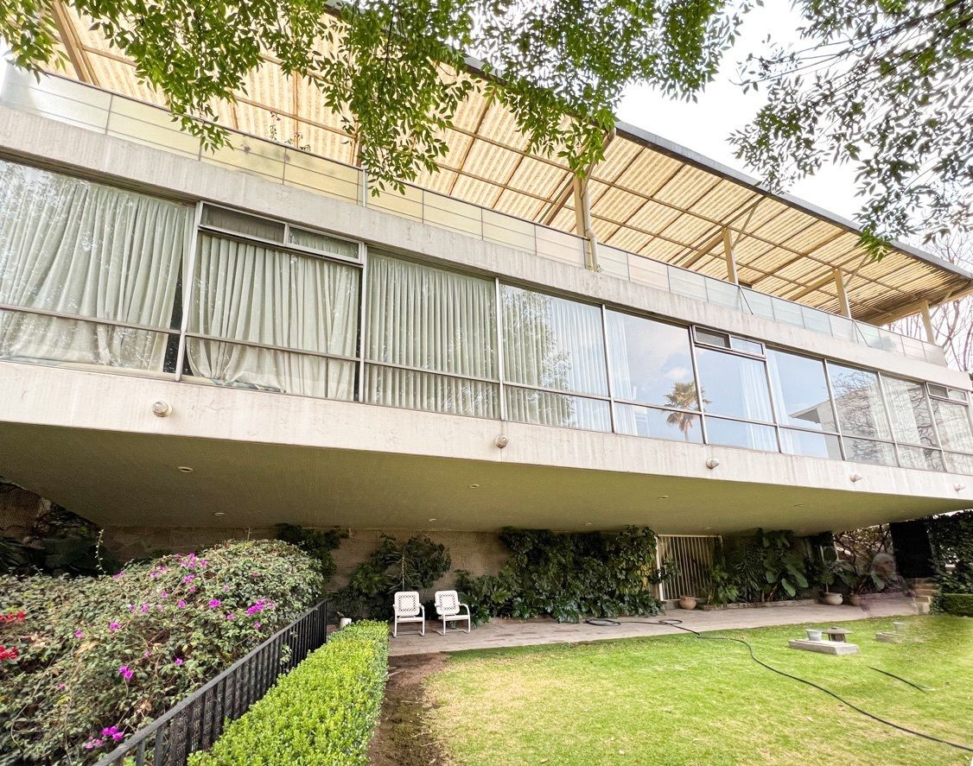
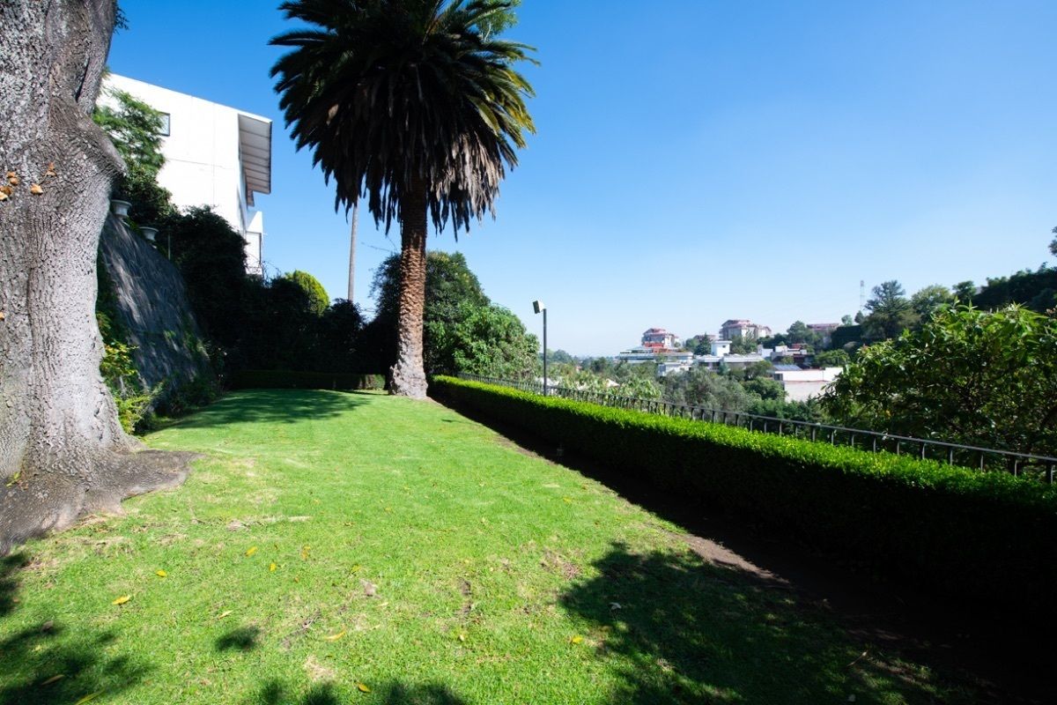
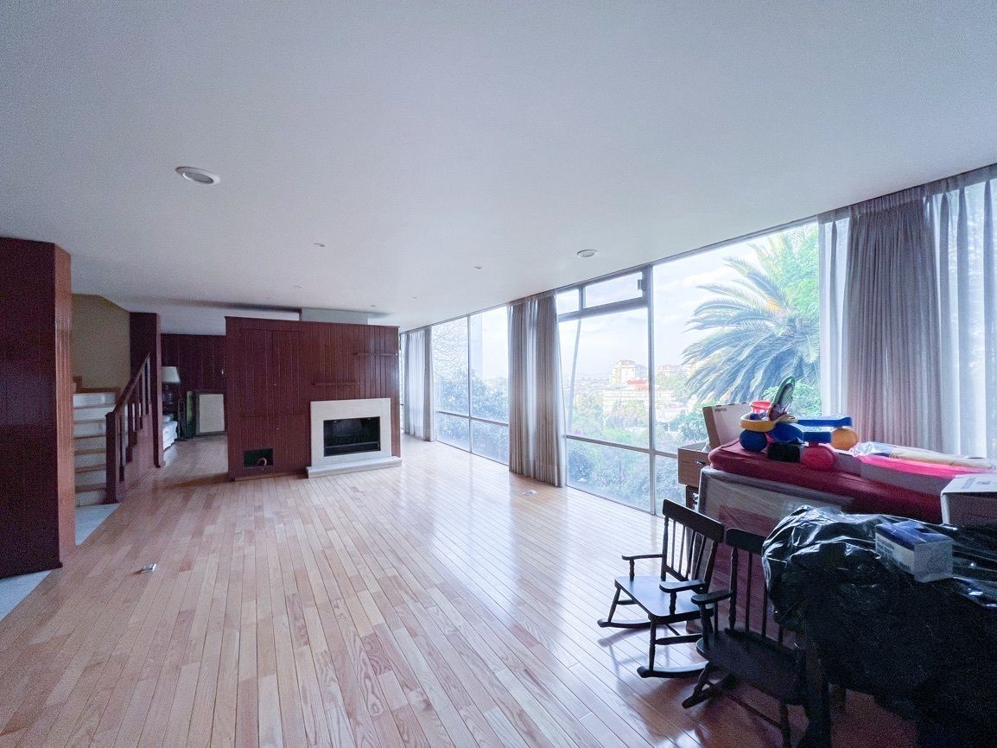
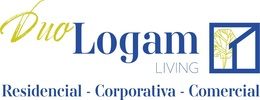
FOR SALE: $27,750,000
Land 660 m2
Construction 733 m2
For those who love spectacular views and personalized design, this property in Lomas de Reforma, perfect for remodeling, offers a unique opportunity. With a sale price of $27,750,000, a plot of 660 m2 and a construction of 733 m2, this house is ideal for those who want to create a tailor-made home, combining the tranquility of a secluded retreat with the proximity to Reforma.
The house extends over 3 levels, offering spacious and versatile spaces. On the first floor, there is an entrance hall, a large living room with fireplace, dining room, kitchen, family room, office with bathroom, and 3 covered parking spaces. The second floor houses 3 bedrooms, with the main one including its own bathroom and the other two sharing a bathroom. In addition, there is a TV area, a bar and an impressive 120 m2 terrace, perfect for enjoying the views.
The third floor is dedicated to the service area, with a study, two service rooms and a laundry area. A unique detail is the natural cave, which can be transformed into a cellar or canteen, adding a touch of exclusivity. The 220 m2 of gardens on two levels offer a private green space.
With 24/7 security and an annual maintenance of $22,000, this house is an excellent option for investors or individuals looking for a remodeling project in one of the most prestigious areas of the city. The combination of location, views and design potential makes this property a smart investment and a future dream home.
HOUSE on 3 levels
3 Bedrooms
3 Bathrooms
3 Parking Spaces
2 Service rooms
1ST. FLOOR
Receiver
Large living room with fireplace
Dining room
Integral kitchen
Family room
Office with bathroom
3 covered parking lots
2nd FLOOR
3 Bedrooms
Master Bedroom with Bathroom
Bedrooms 2 and 3 share a bathroom
TV area
Bar
Terrace of 120 m2
3RD FLOOR SERVICE AREA
Studio
2 Service Rooms
Laundry Area
JARDINES APARTMENT
220 M2 of gardens on two levels
Natural cave — It can be a cellar or canteen
24// SECURITY
Maintenance $22,000 per year
Natural GasVENTA: $27,750,000
Terreno 660 m2
Construcción 733 m2
Para los amantes de las vistas espectaculares y el diseño personalizado, esta propiedad en Lomas de Reforma, perfecta para remodelación, ofrece una oportunidad única. Con un precio de venta de $27,750,000, un terreno de 660 m2 y una construcción de 733 m2, esta casa es ideal para quienes desean crear un hogar a su medida, combinando la tranquilidad de un refugio aislado con la proximidad a Reforma.
La casa se extiende en 3 niveles, ofreciendo espacios amplios y versátiles. En el primer piso, se encuentra un recibidor, una amplia estancia con chimenea, comedor, una cocina integral, family room, una oficina con baño, y 3 estacionamientos techados. El segundo piso alberga 3 recámaras, con la principal incluyendo su propio baño y las otras dos compartiendo un baño. Además, hay un área de TV, un bar y una impresionante terraza de 120 m2, perfecta para disfrutar de las vistas.
El tercer piso está dedicado al área de servicio, con un estudio, dos cuartos de servicio y área de lavandería. Un detalle único es la cueva natural, que puede ser transformada en una cava o cantina, añadiendo un toque de exclusividad. Los 220 m2 de jardines en dos niveles ofrecen un espacio verde privado.
Con seguridad 24/7 y un mantenimiento anual de $22,000, esta casa es una excelente opción para inversionistas o individuos que buscan un proyecto de remodelación en una de las zonas más prestigiosas de la ciudad. La combinación de ubicación, vistas y potencial de diseño hace de esta propiedad una inversión inteligente y un futuro hogar de ensueño.
CASA en 3 niveles
3 Recamaras
3 Baños
3 Estacionamientos
2 Cuartos de servicio
1ER. PISO
Recibidor
Amplia estancia con chimenea
Comedor
Cocina integral
Family room
Oficina con baño
3 estacionamientos techados
2o PISO
3 Recamaras
Recamara principal con Baño
Recamara 2 y 3 comparten baño
Area de TV
Bar
Terraza de 120 m2
3ER PISO AREA DE SERVICIO
Estudio
2 Cuartos de Servicio
Area de Lavanderia
PISO JARDINES
220 M2 de Jardines en dos niveles
Cueva natural – Puede ser cava o cantina
SEGURIDAD 24//
Mantenimiento $22,000 anuales
Gas Natural
