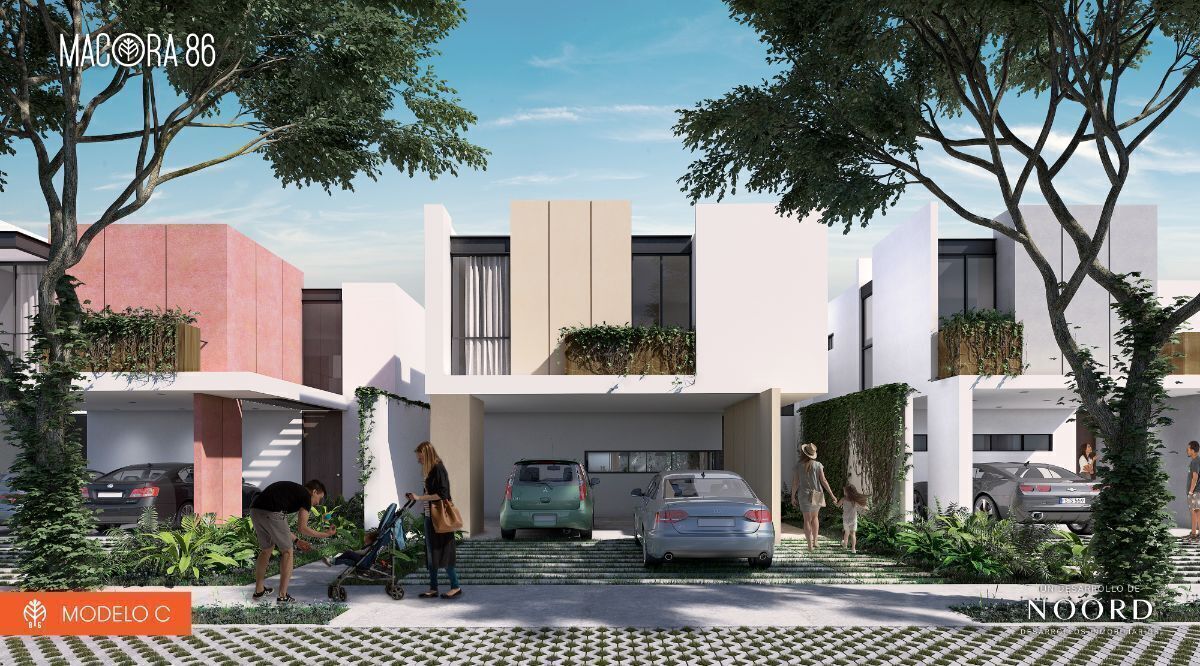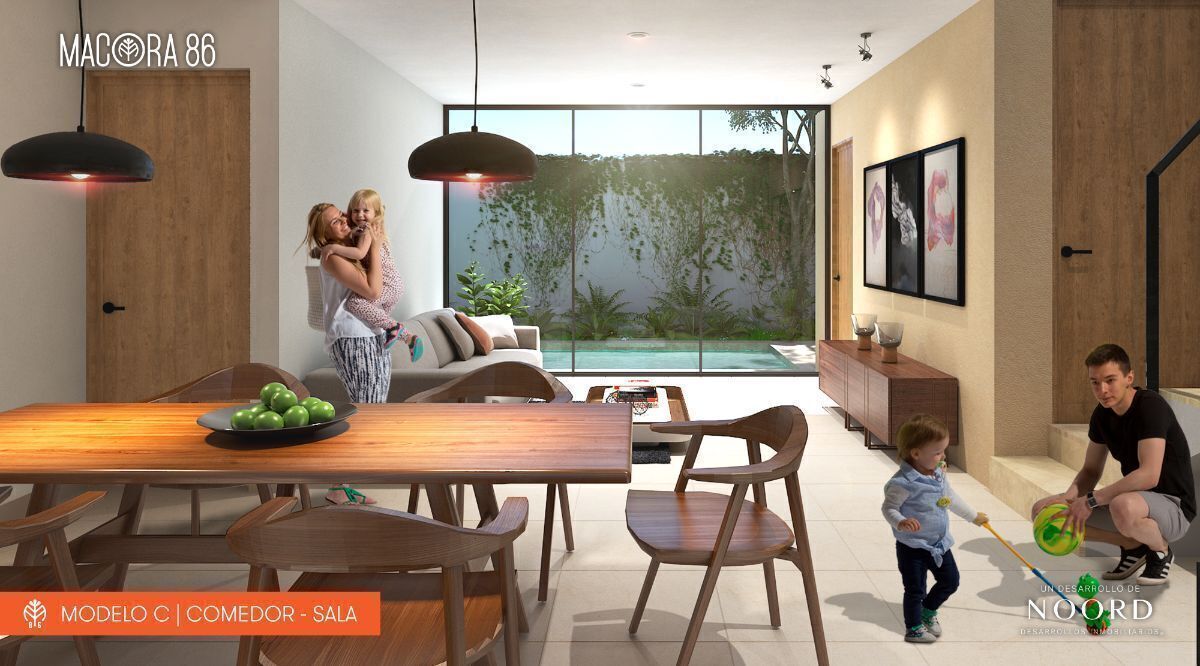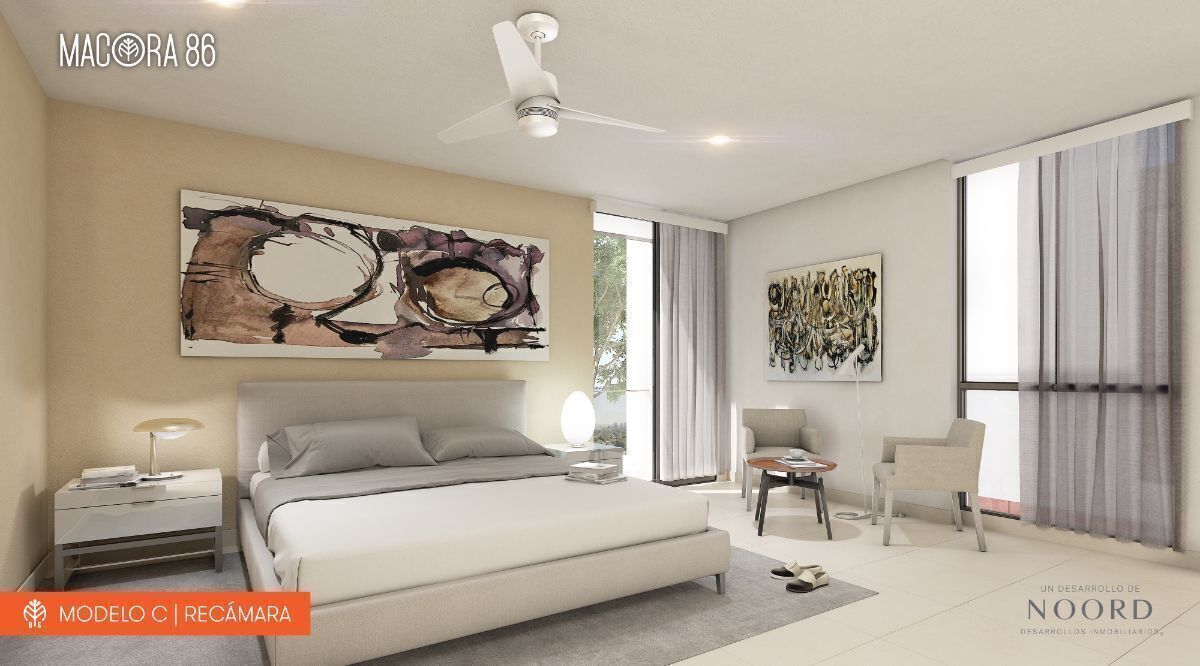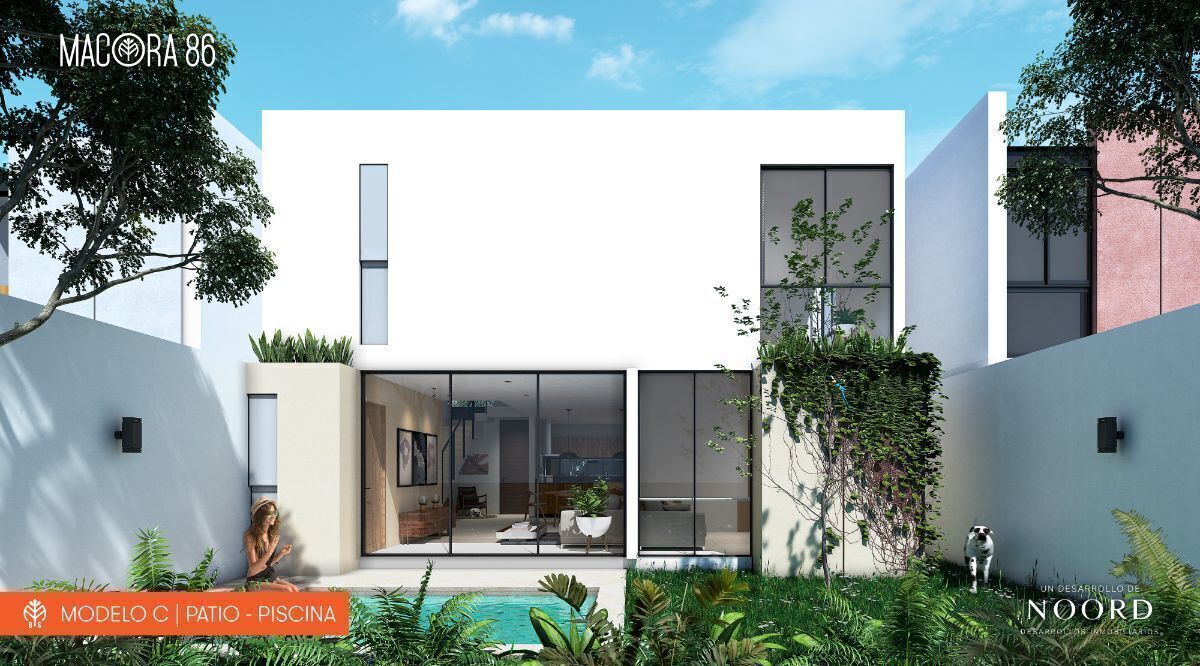





MACORA is a new urban residential complex consisting of 88 residences and luxury amenities in a strategic location just minutes from various high-quality services and entertainment areas in the city of Mérida.
MODEL C1
GROUND FLOOR:
-Covered garage for 2 cars
-Entrance hall with double height
-Kitchen
-Living room
-Dining room
-Guest bathroom
-Bedroom with space for closet and bathroom
-Service and laundry room with bathroom
-Laundry patio
-Garbage area
-Back patio
-Storage room
UPPER FLOOR:
-Family room
-Master bedroom with space for walk-in closet and bathroom
-Secondary bedroom with space for walk-in closet and bathroom
-Secondary bedroom with space for wall closet and bathroom
EQUIPMENT AND FINISHES:
-Kitchen countertop and bar with granite covering
-Bathroom countertops with marble
-Cistern and water tank
-Water pressurizer
-LED lighting
-Preventive termite fumigation
-Biodigester
MACORA 86 HAS:
-24/7 surveillance
-Perimeter wall
-Access control
-Pool
-Children's playground
-Jogging track
-Terrace
-Multi-purpose garden
-Visitor parking
DELIVERY DATE: May 2025
PAYMENT METHOD: minimum deposit of $10,000, down payment of 15%
*Availability and prices subject to change without prior notice, monthly updates to confirm availability
**Images or Renders are for illustrative purposes only
***Furniture and/or decoration NOT included in the price
****Only the equipment mentioned in the description is included
*****Taxes, appraisal, and notary fees NOT included in the sale price
******In transactions with credit, the total price will be determined based on the variable amounts of credit concepts and notary fees, which must be consulted with the promoters, in accordance with the provisions of NOM-247-SE-2022.MACORA es un nuevo residencial urbano conformado por 88 residencias y amenidades de lujo en una estratégica ubicación a minutos de diversos servicios y zonas de entretenimiento de la mas alta calidad en la ciudad de Mérida.
MODELO C1
PLANTA BAJA:
-Cochera techada para 2 autos
-Recibidor con doble altura
-Cocina
-Sala
-Comedor
-Baño de visitas
-Recamara con área para closet y baño
-Cuarto de servicio y lavado con baño
-Patio de tendido
-Área para basura
-Patio posterior
-Bodega
PLANTA ALTA:
-Family room
-Recamara principal con área para closet vestidor y baño
-Recamara secundaria con área para closet vestidor y baño
-Recamara secundaria con área para closet de pared y baño
EQUIPAMIENTO Y ACABADOS:
-Meseta y barra de cocina con recubrimiento de granito
-Mesetas de baño con mármol
-Cisterna y tinaco
-Presurizador de agua
-Iluminación LED
-Fumigación preventiva de termitas
-Biodigestor
MACORA 86 CUENTA CON:
-Vigilancia 24/7
-Barda perimetral
-Control de acceso
-Alberca
-Juegos infantiles
-Pista de Jogging
-Terraza
-Jardín multiusos
-Estacionamiento para visitas
FECHA DE ENTREGA: Mayo 2025
METODO DE PAGO: apartado mínimo de $10,000, enganche del 15%
*Disponibilidad y precios sujetos a cambio sin previo aviso, actualización mensual corroborar disponibilidad
**Imágenes o Renders únicamente para fines ilustrativos
***Mobiliario y/o decoración NO incluida en el precio
****Solamente se incluye el equipamiento mencionado en la descripción
*****impuestos, avaluó y gastos notariales NO incluidos en el precio de venta
******En operaciones con crédito el precio total se determinará en función de los montos variables de conceptos de crédito y gastos notariales, los cuales deben ser consultados con los promotores, de conformidad con lo establecido en laNOM-247-SE-2022.

