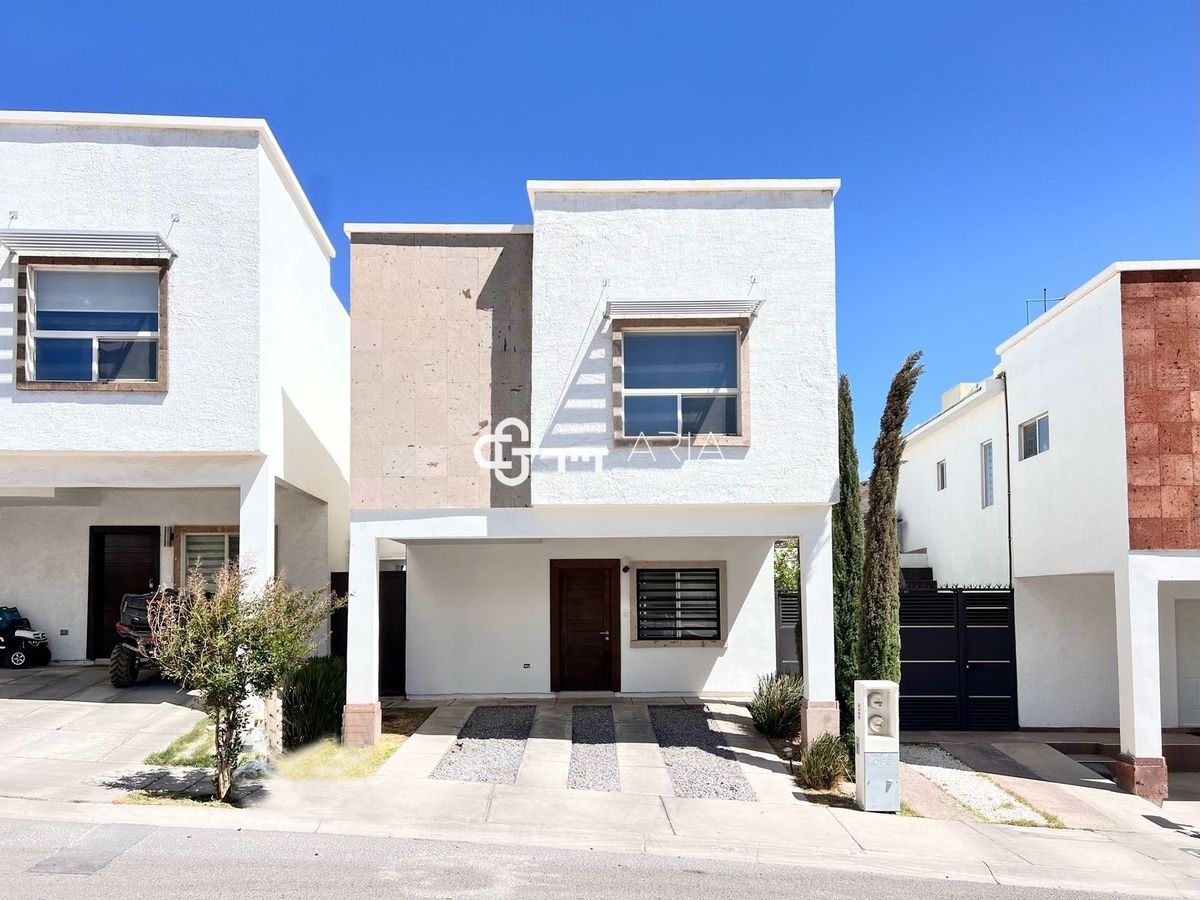





QUARRY ZONE / IN FRONT OF PARK
GROUND FLOOR:
Living room
Dining room
Equipped kitchen
Half bathroom
Patio
Service room with full bathroom.
UPPER FLOOR:
2 Secondary bedrooms
Full bathroom with glass partitions
Living area
Master bedroom with walk-in closet and full bathroom
Equipped with:
-Chalet kitchen
- Alcocer carpentry in doors and closets
- Glass partitions in bathrooms
- Water tank
- Hydropneumatic 2,000 liters
- Boiler
-Natural gas
Land: 130.37 m²
Construction: 153.42 m²ZONA CANTERA / FRENTE A PARQUE
PLANTA BAJA:
Sala
Comedor
Cocina equipada
Medio baño
Patio
Habitación de servicio con baño completo.
PLANTA ALTA:
2 Recamaras secundarias
Baño completo con canceles de vidrio
Estancia
Recámara principal con Walking closet y baño completo
Equipada con:
-Cocina Chalet
- Carpintería Alcocer en puertas y closets
- Canceles de vidrio en baños
- Aljibe
- Hidroneumático 2,000 litros
- Boiler
-Gas natural
Тerreno: 130.37 m²
Сonstrucción: 153.42 m²
