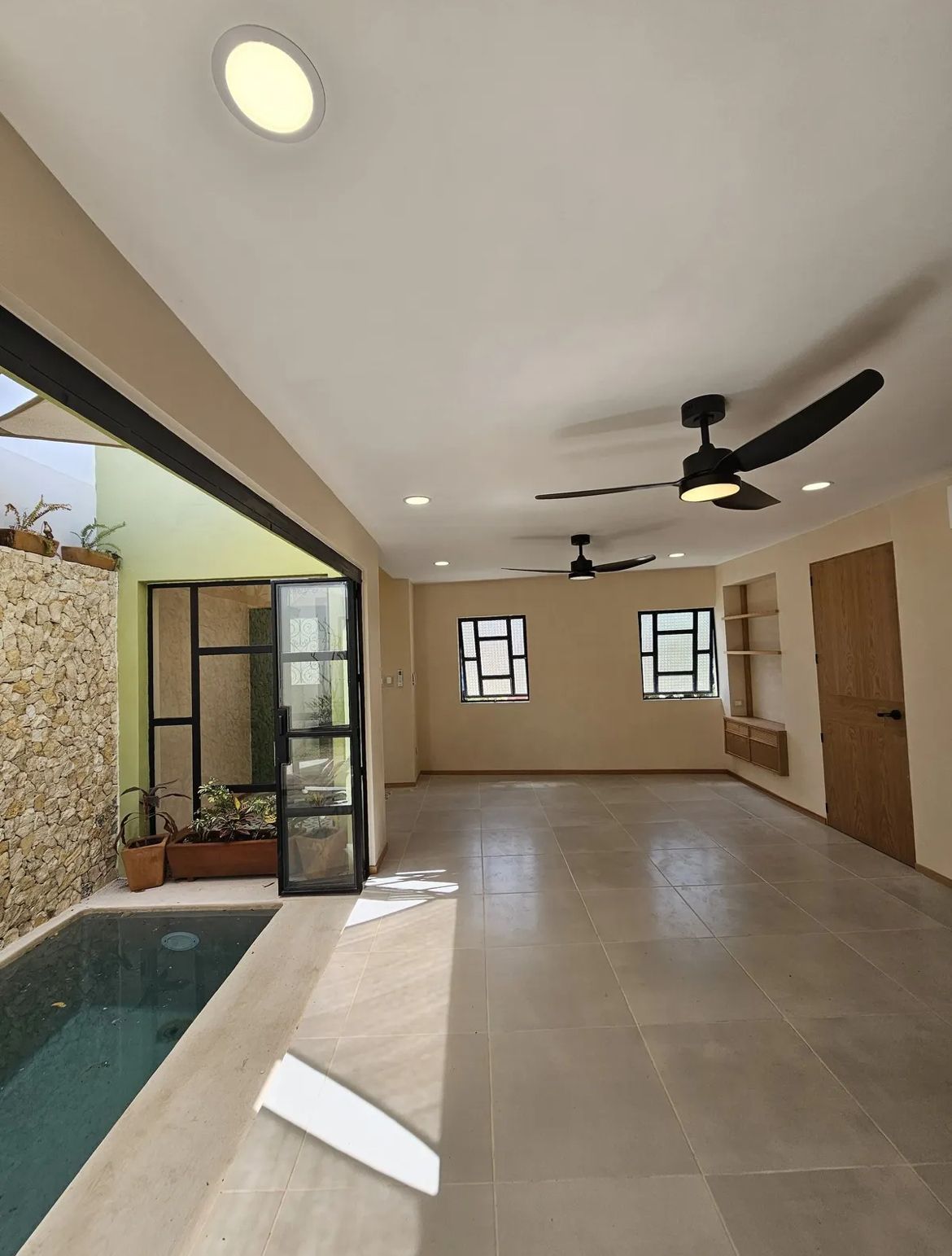





One-Story Charming House | 1 Bedroom | 1.5 Bathrooms in La Villa de Conkal.
Discover this beautiful little house in Conkal, equipped and remodeled with a pool. Comfort on a single floor with frontage on two streets,
EQUIPMENT:
Air conditioners
Ceiling fans
Video intercom at both fronts
Stationary gas tank
Boiler
Grill and hood in kitchen
Closet carpentry, pantry in kitchen, furniture under sinks in bathrooms.
DISTRIBUTION
-Main entrance with restored cedar door
- Vestibule with chandelier-type lamp
- Living and dining area combined
-Kitchen with carpentry, hood, and 5-burner grill
-Wooden pantry furniture and laundry area
- Pool with light and waterfall
- Parking space with gate and storage
- Parking for one car
- Master bedroom with closet and full bathroom and shower space with glass ceiling
CONSTRUCTION:
67.52 m2 of covered areas and adjoining walls.
35.18 m2 pool, uncovered floors and walkways.
OWN RESOURCES AND BANK CREDIT
-Price subject to availability of the property.
-The images presented in the publication are merely illustrative.
- The displayed price does not include notary fees, taxes, rights, appraisal fees, or deed costs.
-In accordance with the Federal Consumer Protection Law and the Official Mexican Standard NOM 247-SE-2021, the compliance with delivery and guarantees of the presented properties will be the responsibility of the owners and builders.
LHPOne-Story Charming House | 1 Bedroom | 1.5 Bathrooms in La Villa de Conkal.
Conoce esta preciosa casita en Conkal, equipada y remodelada con alberca. Comodidad en una sola Planta con frente a dos calles,
EQUIPAMIENTO:
Aires acondicionados
Ventiladores de techo
Videoportero en ambos frentes
Tanque de gas estacionario
Boiler
Parrilla y campana en cocina
Carpintería de clóset, alacena en cocina, muebles bajo lavabos en baños.
DISTRIBUCIÓN
-Entrada principal con puerta de cedro restaurada
- Vestíbulo con lámpara tipo candelabro
- Área de sala y comedor corrido
-Cocina con carpintería, campana y parrilla de 5 quemadores
-Mueble de madera de alacena y área de lavado
- Alberca con luz y caída de agua
- Espacio de estacionamiento con portón y bodega
- Estacionamiento para un automóvil
- Recámara principal con clóset y baño completo y el espacio de la regadera con techo de cristal
CONSTRUCCIÓN:
67.52 m2 áreas techadas y muros colindantes.
35.18 m2 piscina, pisos y andadores descubiertos.
RECURSO PROPIO Y CRÉDITO BANCARIO
-Precio sujeto a disponibilidad del inmueble.
-Las imágenes presentadas en la publicación son meramente ilustrativas.
- El precio exhibido no incluye gastos notariales, impuestos, derechos, peritaje de avalúo fiscal ni escrituración.
-De acuerdo a la Ley Federal de Protección al Consumidor y a la Norma Oficial Mexicana NOM 247-SE-2021, el cumplimiento de entrega y garantías de los inmuebles presentados será responsabilidad de los propietarios y constructores.
LHP

