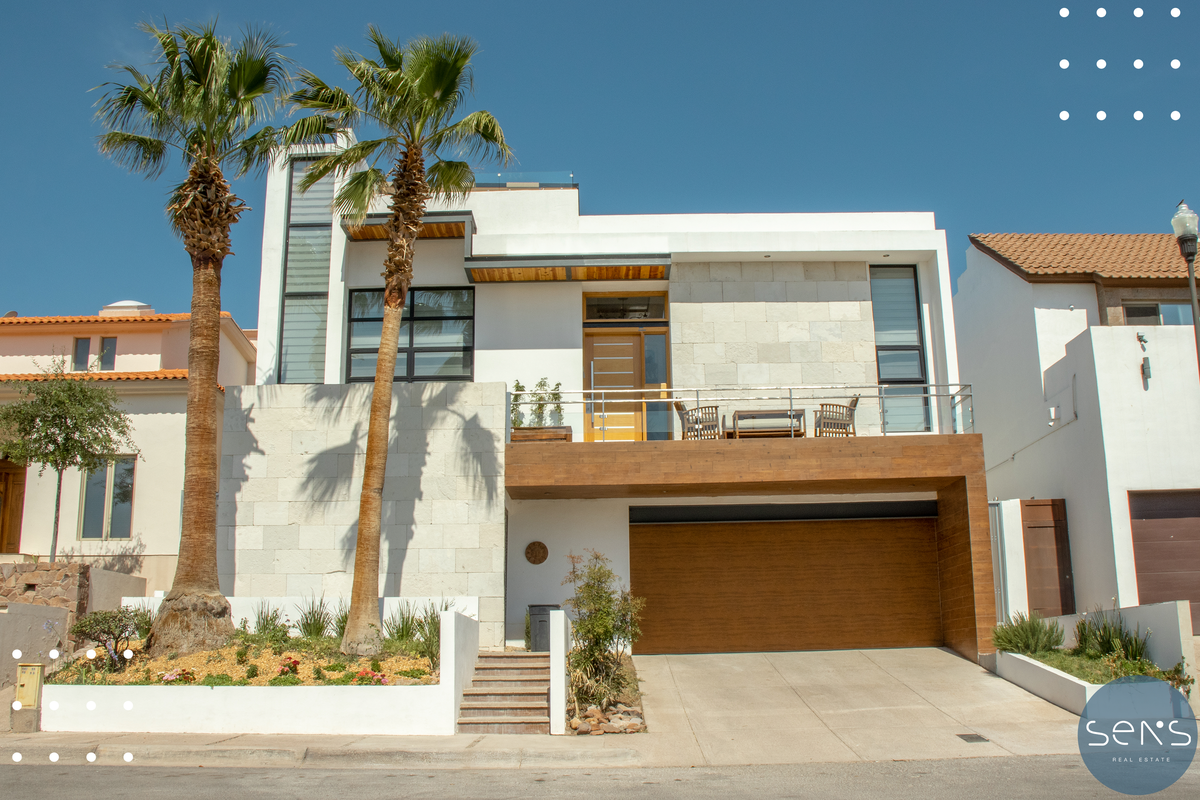





FIRST LEVEL
Garage for two cars
Spacious game room
SECOND LEVEL
Entrance hall
Living room
Dining room
Kitchen
Large patio with pool adjacent to the golf course
Master bedroom with view of the golf course, spacious walk-in closet and bathroom
2 Secondary bedrooms with walk-in closet and bathroom
Half bathroom
Laundry room
THIRD LEVEL
Roof Garden with view of the golf course
FINISHES AND EQUIPMENT
Roof Garden with view of the golf course
Thermal construction material in walls and slab
Double-glazed windows
Waterproofing with lifetime warranty
Marble floors
Modern kitchen in granite and high gloss
Tempered glass
1 Mini-split of 6.5 tons
Bedrooms with mini-split of 1.5 tons
Hydropneumatic
Boiler
Stationary tank
16 Solar panelsPRIMER NIVEL
Cochera para dos autos
Amplio cuarto de juegos
SEGUNDO NIVEL
Recibidor
Sala
Comedor
Cocina
Ampio patio con alberca colindante con el campo de golf
Recamara principal con vista al campo de golf, amplio vestidor y baño
2 Recamaras secuandaria con vestidor y baño
Medio baño
Lavandería
TERCER NIVEL
Roof Garden con vista al campo de golf
ACABADOS Y EQUIPAMIENTO
Roof Garden con vista al campo de golf
Material de construcción termico en muros y losa
Ventanas doble vidrio
Impermeabilizante con garantia de por vida
Pisos de marmol
Moderna cocina en granito y alto brillo
Cristal templado
1 Minisplit de 6.5 Toneladas
Recamaras con minisplit de 1.5 toneladas
Hidroneumatico
Boiler
Tanque Estacionario
16 Celdas Solares
Country Club San Francisco, Chihuahua, Chihuahua
