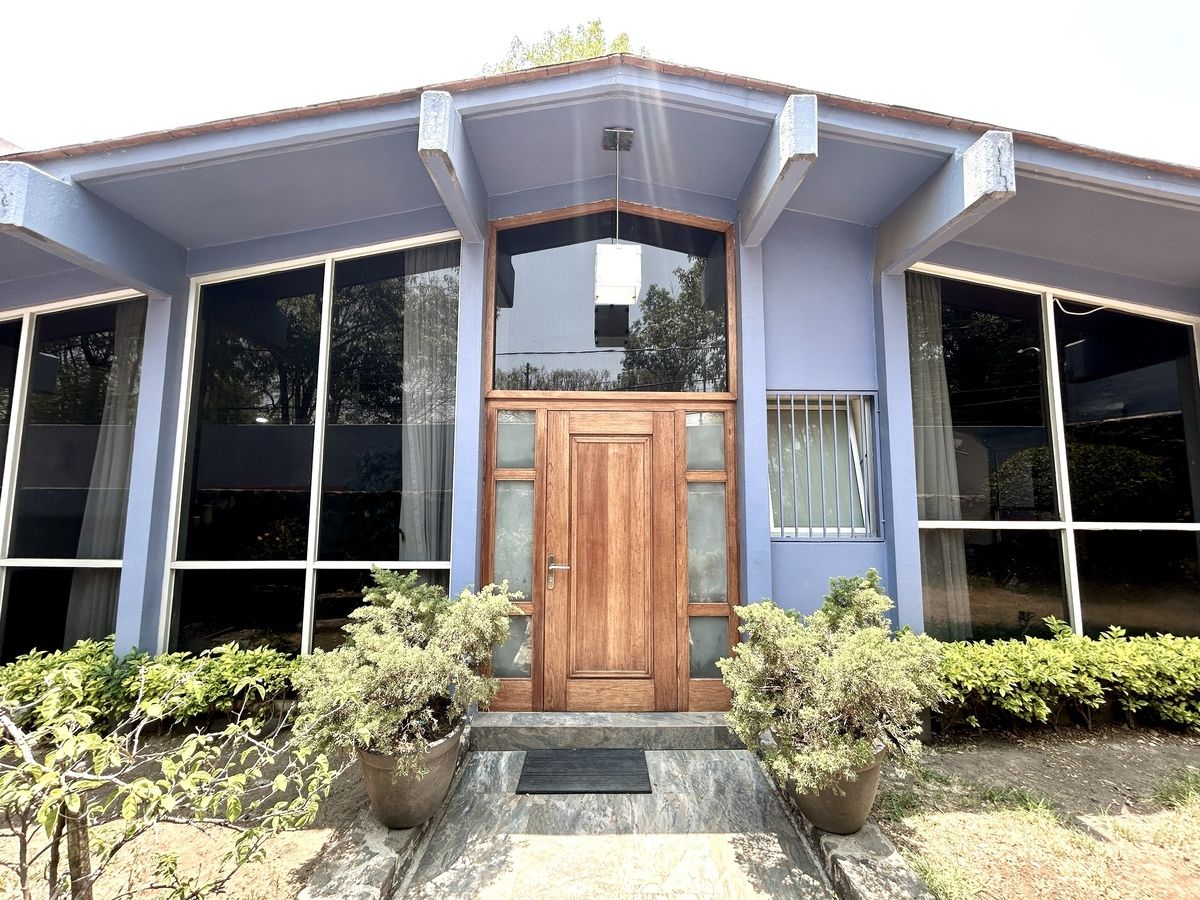





.Cozy residence in the heart of San Jerónimo Lídice street, wide and cobbled. In front of the house's facade, there is a condominium with security.
Comfortably distributed over 2 floors, it is characterized by large windows, double-height ceilings with slopes, and wooden paneling, surrounded by open spaces with garden or tree views.
It has many and very good spaces; on the ground floor, we find a pleasant distributing hall, a formal living room with a fireplace, dining room, breakfast area, closed integral kitchen (to remodel), laundry area, storage rooms (2 large), service room with bathroom, drying patio, and parking for four cars (half covered). Also on the ground floor, we have a family room and 1 bedroom with a walk-in closet and full bathroom.
At the ground floor level, we have a patio, 2 small front gardens, and on the back facade, we find terrace 1 (formerly a garden) of approximately 60m2.
On the upper floor, we find a distributing hall that we can use as a study or TV room, two bedrooms, both with dressing rooms and full bathrooms. On the upper floor, we have another terrace or roof of approximately 60m2.
The house is in very good condition, the kitchen is to be remodeled..Acogedora residencia en el corazón de san Jerónimo Lídice calle, ancha y empedrada. Frente a la fachada de la casa hay un condominio con vigilancia.
Cómodamente distribuida en 2 plantas se caracteriza por tener grandes ventanales, techos a doble altura con inclinaciones y lambrines de madera, está rodeada de espacios abiertos vistas jardinadas o arboladas.
Tiene muchos y muy buenos espacios, en planta baja encontramos un agradable vestíbulo distribuidor, sala formal con chimenea, comedor, desayunador, cocina integral cerrada (para remodelar), área de lavado, bodegas (2 grandes) cuarto de servicio con baño, patio de tendido y estacionamiento para cuatro autos ( la mitad techado).También en planta baja tenemos family room y 1 recámara con walking closet y baño completo.
A nivel de planta baja tenemos patio, 2 pequeños jardines frontales y en la fachada posterior encontramos la terraza 1 (antes jardín) de aprox. 60m2.
En planta alta encontramos un vestíbulo distribuidor que podemos tomar como estudio o sala de t.v, dos recámaras ambas con vestidor y baño completo. En plata alta tenemos otra terraza o roof de aprox. 60m2.
La casa está en muy buen estado de conservación, la cocina es para remodelar.

