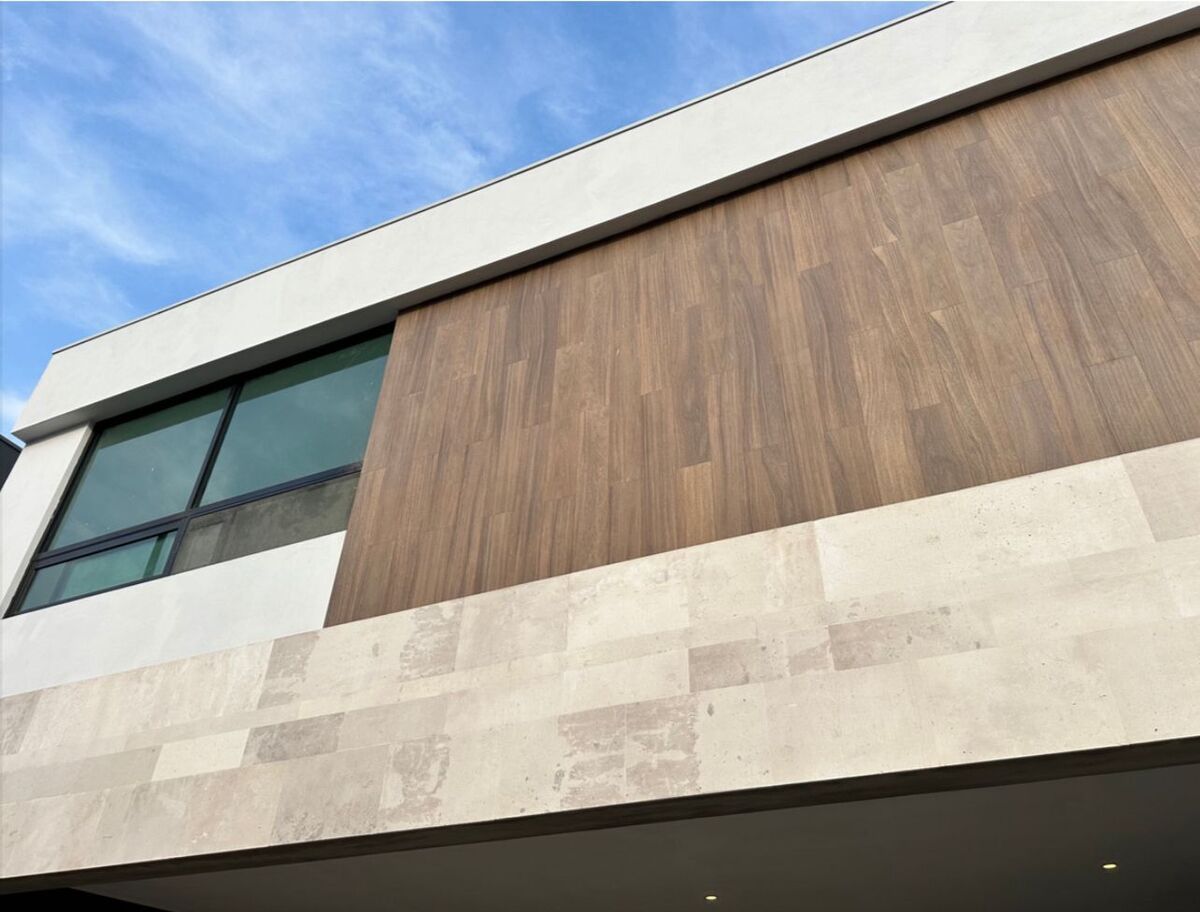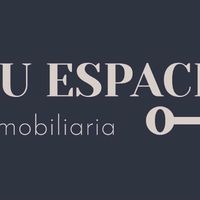





Land: 212m2
Construction: 346m2
N1:
Open area kitchen,
dining room, living room
Walk-in pantry
Patio
Guest bathroom
Garage for 3 cars
Storage closet
N2:
Master bedroom with walk-in
closet, double sink, shower
and separate toilet
2 secondary bedrooms with
walk-in closet and full
independent bathroom
Family room
White and zinc closets
N3:
Game room
Terrace with barbecue and
panoramic view
Laundry room
Drying patio
Service room
Front: +10m
Spacious patio
Natural lighting
Full bathrooms: 5
Bedrooms: 3
Service room: 1
Garage: 3
Free height: 3m
Private subdivision with 24/7 security and
amenities
Delivered with:
Glass railings
Glass enclosures in bedrooms
Mirrors
Main steel door
Hallway garage door
Skylight in closets, bathrooms,
entrance
Facade finishes
Bathroom accessories
Prices and availability may change without prior notice*Terreno: 212m2
Construcción: 346m2
N1:
Área abierta cocina,
comedor, sala
Despensa walk-in
Patio
Baño de visitas
Cochera para 3 carros
Clóset triques
N2:
Recámara principal con walk-in
clóset, lavabo doble, regadera
y sanitario independientes
2 recámaras secundarias con
walk-in clóset y baño completo
independiente
Estancia familiar
Clóset blancos y zinc
N3:
Cuarto de juegos
Terraza asador con vista
panorámica
Lavandería
Patio de tendido
Cuarto de servicio
Frente: +10m
Amplio Patio
Iluminación natural
Baños completos: 5
Recámaras: 3
Cto. Servicio: 1
Cochera: 3
Altura libre: 3m
Fracc. Privado seguridad 24/7 y
amenidades
Se entrega con:
Barandales de cristal
Canceles de vidrio en recámaras
Espejos
Puerta ppal. de acero
Puerta de pasillo cochera
Tragaluz en clósets, baños,
recibidor
Acabados en fachada
Accesorios de baño
Precios y disponibilidad pueden cambiar sin previo aviso*

