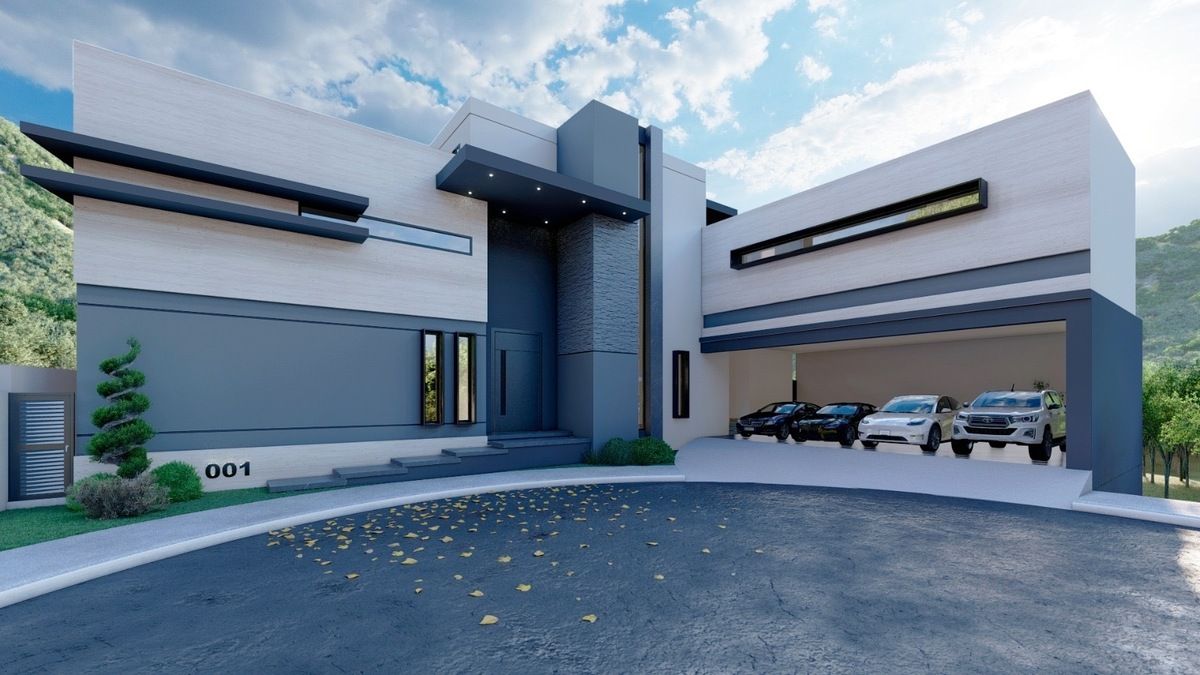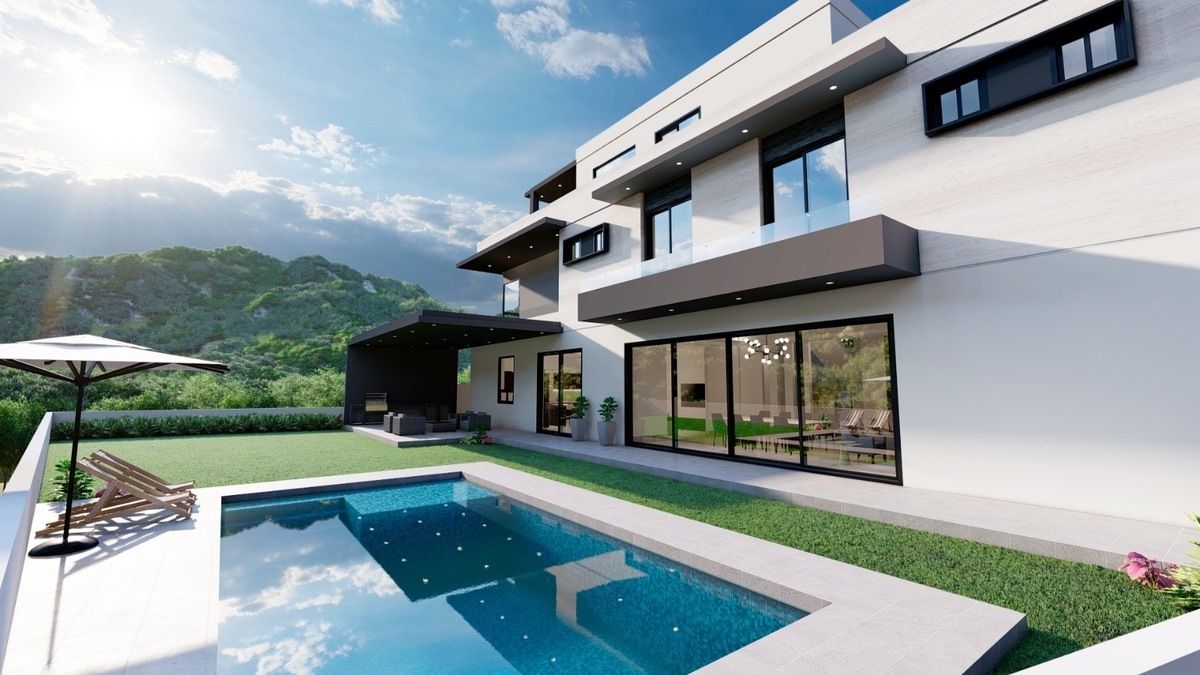




SIERRA ALTA 10.2 RINCON DE LA LADERA.
Land 800 m², Construction: 950 m² Front: 33 m
Corner Lot, Flat, no neighbors, Facing the mountains with spectacular views.
3 Levels / 5 Bedrooms / 6 ½ bathrooms / Garage for 4 very spacious cars.
Garden Patio 350m² very spacious
Private subdivision with controlled access 24/7
- Premium luxury finishes
- House built with 100% thermal and soundproof systems
- Residential height on the ground floor with double height at the main entrance.
- LED lighting throughout the house
- Marble slab floors and baseboards
- Duo vent windows certified by Cuprum
- Mirrors and tempered glass doors in bathrooms and showers
- Oak wood door design with enveloping frame
- Walk-in closet design in oak wood includes:
drawers, shoe rack, luggage rack, hangers, wood-lined floor.
- Marble sinks include Helvex single-lever faucet
- 4 complete bedrooms on the upper floor and 1 complete bedroom on the ground floor
- Family room on the ground floor
- Includes Royal Kitchen in oak wood
- Palapa includes: granite bar, sink, and preparation for grill
- Preparation for surround sound in palapa
- Laundry on the upper floor with access to the exterior for hanging
- Service room with independent access to the residence.
- Linen room on the upper floor
- Sky bar with spectacular views, includes:
granite bar, sink, and preparation for grill
- Preparation for mini split and/or split air conditioning
- Main door made of steel
- Preparation for electric blinds
- Infrastructure for elevator
- Preparation for electric cars
- Physical ground to reduce risks from voltage changes.SIERRA ALTA 10.2 RINCON DE LA LADERA.
Terreno 800 m², Construcción: 950 m² Frente: 33 m
Terreno en Esquina, Plano, sin vecinos, Frente a las montañas con vistas espectaculares.
3 Niveles / 5 Recámaras / 6 ½ baños / Cochera para 4 carros muy amplia.
Patio Jardín 350m² muy amplio
Fracc. privado con acceso controlado 24/7
- Acabados de lujo premium
- Casa construida con sistemas 100% térmicos y aislados de ruido
- Altura residencial en planta baja con doble altura en entrada prinicpal.
- Iluminación led en toda la casa
- Pisos y zoclos de placa de mármol
- Ventanas dúo vent certificadas por Cuprum
- Espejos y puertas de canceles en cristal templado en baños y regaderas
- Diseño de puertas en madera encino con marco envolvente
- Diseño de vestidores en madera de encino incluyen:
cajonera, zapatera, maletero, colgadores, piso forrado de madera.
- Lavabos de mármol incluye llave monomando Helvex
- 4 Recámaras completas en planta alta y 1 rec. completa en Planta Baja
- Family room en planta baja
- Incluye cocina Royal Kitchen en madera de encino
- Palapa incluye: barra de granito, tarja y preparación para asador
- Preparación para sonido envolvente en palapa
- Lavandería en planta alta con acceso a exterior para colgador
- Cuarto de servicio acceso independiente a residencia.
- Cuarto de blancos en planta alta
- Sky bar con vistas espectaculares, incluye:
barra de granito, tarja y preparación para asador
- Preparación para mini split y/o climas divididos
- Puerta principal de acero
- Preparación para persianas eléctricas
- Infraestructura para elevador
- Preparación para carros eléctricos
- Tierra física para reducir riesgos por cambios de voltaje.

