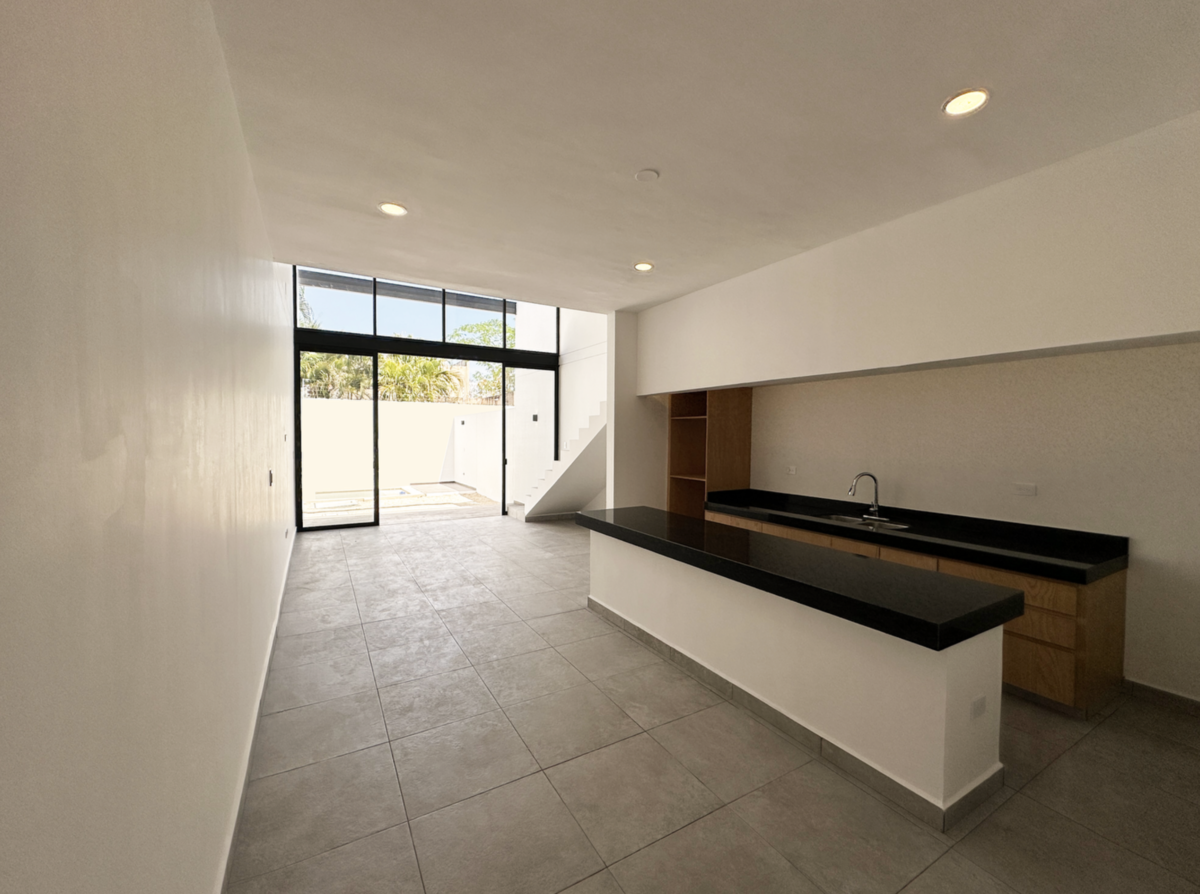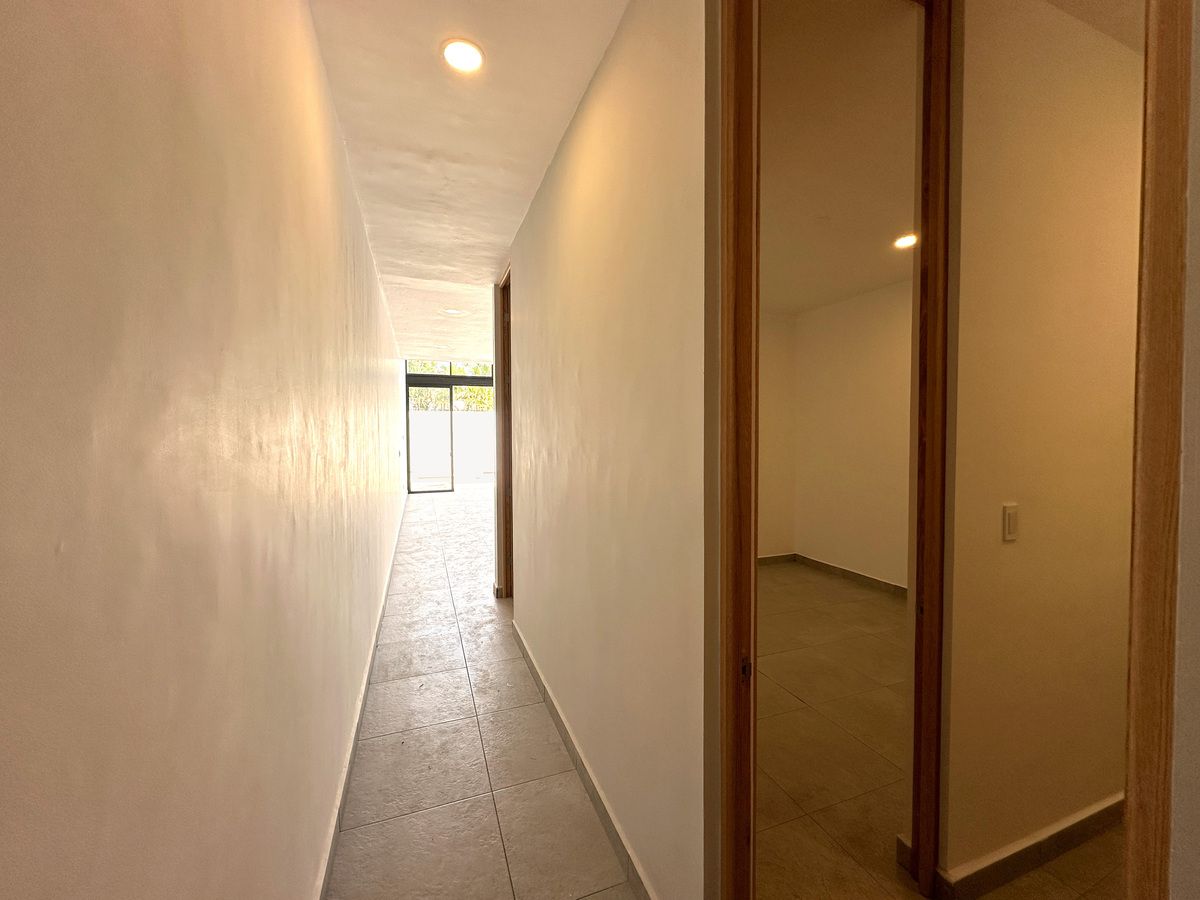





BUGAMBILIAS
RESIDENTIAL
Due to the high level of infrastructure and its strong tourism industry, southeastern Mexico represents an important pillar in the country's growth.
Within the favorable outlook projected for this area, Yucatán is one of the states where greater support has been given to these industries to continue strengthening its economy.
LOCATION:
It is located in the northern part of the city.
It is one of the areas with the highest added value for investment.
CHARACTERISTICS:
• Front: 5.00 m.
• Depth: 30.00 m.
• Surface: 150.00 m2.
• Ground floor: 74.75 m2.
• Upper floor: 76.36 m2.
• Rooftop: 18.72 m2.
• Total surface: 169.83 m2.
DISTRIBUTION:
GROUND FLOOR
• Covered garage for two vehicles.
• Exterior storage.
• Laundry area.
• Bedroom/study.
• Shared full bathroom with the bedroom/study.
• Kitchen with bar and wooden dining area (does not include chairs).
• Double-height living room.
• Covered terrace area with metal structure and shade mesh.
• Area for garden.
• Pool with terrace.
UPPER FLOOR
• Master bedroom with walk-in closet area, full bathroom, and balcony.
• Linen closet.
• Second bedroom (height of 3.70 meters) with closet area and full bathroom.
EQUIPMENT:
Carpentry
• Main access: Two-section swing door, one fixed and pine frame, and mahogany body.
• Bedrooms and bathrooms: Swing door made with pine frame and mahogany body.
• Kitchen furniture made with mahogany strip.
• Preparation for gas installation for kitchen and laundry/storage area (does not include stationary tank).
• Outlets for air conditioning installation in living-dining room (does not include wiring or AC).
• Outlets for ceiling fans in bedrooms, living room, and dining room (does not include fans).
• Electric water heater.
• 1100-liter tank from Rotoplas or similar.
• 1100-liter biodigester from Rotoplas or similar.
• Pressurizing pump.
• Water outlet for irrigation at the back and access.
• Outlet for telephone/voice and data.
• Cistern.
• Submersible pump.
*The information in this sheet comes from a reliable source; however, it is subject to changes in availability and price or other conditions without prior notice.
*The images shown are for illustrative purposes; there may be changes in the property, so they only serve as a reference and may vary, as well as the furniture and equipment are only representative to furnish the spaces and are not included.
*The published price does not include notarial fees, appraisal, and acquisition taxes, which will be determined based on the variable amounts of credit and notarial concepts that must be consulted with the promoters in accordance with the provisions of NOM-247-SE-2022.
Privacy Notice: https://www.realestateab.com.mx/BUGAMBILIAS
RESIDENCIAL
Debido al gran nivel de infraestructura y su fuerte industria
turística, el sureste mexicano representa un pilar importante en
el crecimiento del país.
Dentro del panorama favorable que proyecta esta zona,
Yucatán es de los estados, donde se ha brindado mayor impulso
a estas industrias para continuar fortaleciendo su economía.
UBICACIÓN:
Se localiza en el interior de la zona norte de la ciudad.
Es una de las áreas con mayor plusvalía para inversión.
CARACTERISTICAS:
• Frente: 5.00 m.
• Fondo: 30.00 m.
• Superficie: 150.00 m2.
• Planta baja: 74.75 m2.
• Planta alta: 76.36 m2.
• Azotea: 18.72 m2.
• Superficie total: 169.83 m2.
DISTRIBUCIÓN:
PLANTA BAJA
• Cochera techada para dos vehículos.
• Bodega exterior.
• Área de lavado.
• Recámara/estudio.
• Baño completo compartido con la recámara/estudio.
• Cocina con barra y comedor de carpintería (no incluye sillas).
• Sala doble altura.
• Área de terraza techada con estructura metálica y
mallasombra.
• Área para jardín.
• Alberca con terraza.
PLANTA ALTA
• Recámara principal con área de clóset vestidor, baño completo y balcón.
• Clóset de blancos.
• Segunda recámara (altura de 3.70 metros) con área de clóset y baño completo.
EQUIPAMIENTO:
Carpinteria
• Acceso principal: Puerta abatible de dos secciones, un fijo y marco de pino, y cuerpo de caobilla.
• Recámaras y baños: Puerta abatible elaborada con marco de pino y cuerpo de caobilla.
• Mueble de cocina elaborado con listón de caobilla.
• Preparación de salida para instalación de gas de cocina y área de lavado/bodega (no incluye tanque estacionario).
• Salidas para colocación de aires acondicionados en sala-comedor (no incluye cableado ni AA).
• Salidas para ventiladores de aspas en recámaras, sala y comedor (no incluye ventiladores).
• Calentador eléctrico.
• Tinaco de 1100 litros marca Rotoplas o similar.
• Biodigestor de 1100 litros marca Rotoplas o similar.
• Bomba presurizadora.
• Salida de agua para riego en la parte posterior y acceso.
• Salida para telefonía/voz y datos.
• Cisterna.
• Bomba sumergible.
*La información en esta ficha proviene de fuente confiable, sin embargo, está sujeta a cambios de disponibilidad y precio u otras condiciones sin previo aviso.
*Las imágenes mostradas son con fines ilustrativos, puede haber cambios en la propiedad, de manera que solo sirven como referencia y pueden variar, así como los muebles y equipamiento son únicamente representativos para ambientar los espacios y no están incluidos.
*El precio publicado no incluye gastos notariales, avaluó e impuestos de adquisición, el cual se determinará en función de los montos variables de conceptos de crédito y notariales que deben ser consultados con los promotores de conformidad con lo establecido en la NOM-247-SE-2022.
Aviso de Privacidad: https://www.realestateab.com.mx/

