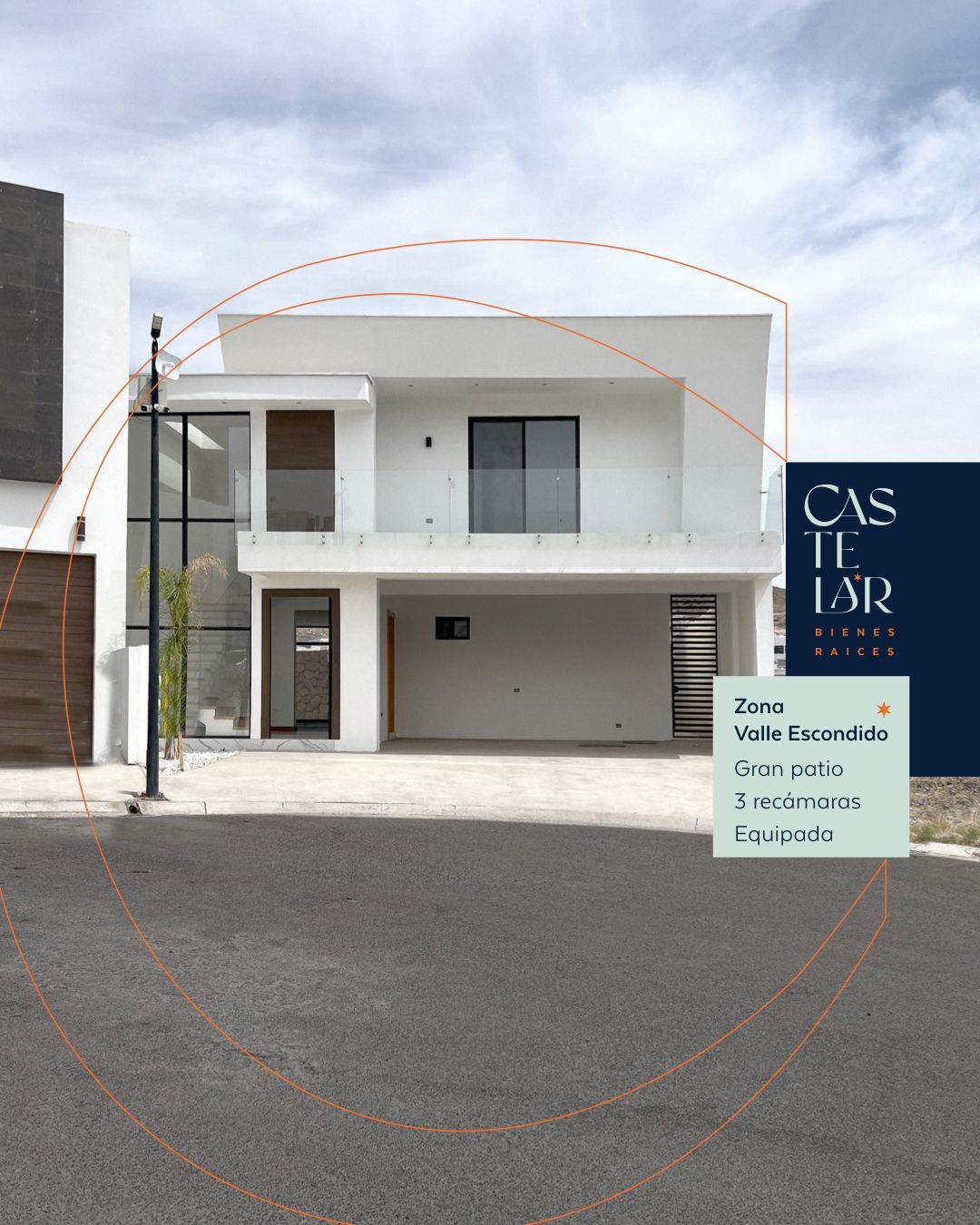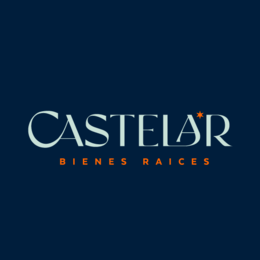





Ground floor:
-Living room
-Dining room
-Kitchen
-Half bathroom
-Garage for 2 cars
-Entrance hall
-Laundry room with closet
-Patio with pool project
Upper floor:
-Master bedroom with full bathroom and dressing room
-Bedrooms 2 and 3 with shared full bathroom and dressing room
-Terrace
Equipment:
-Thermal block
-Integrated kitchen with island, quartz countertop
-Range hood
-Microwave
-Oven
-Glass grill
-Dishwasher
-2 sinks with faucet and soap dispenser
-Porcelain floors on walls and floor
-Thermal and acoustic double-glazed windows
-Ductwork
-Water heater
-Hydropneumatic system
-Water tank
-Air conditioning on two floors
-Large window
-Tempered glass on facade
-Mirrors with LED light in bathroomsPlanta baja:
-Sala
-Comedor
-Cocina
-Medio baño
-Cochera para 2 autos
-Recibidor
-Lavandería con closet
-Patio con proyecto de alberca
Planta Alta:
-Recámara principal con baño completo y vestidor
-Recámara 2 y 3 con baño completo compartido y vestidor
-Terraza
Equipo:
-Block térmico
-Cocina integral con isla, cubierta de cuarzo
-Campana
-Microondas
-Horno
-Parrilla de vidrio
-Lavavajillas
-2 tarjas con llave y jabonera
-Pisos de porcelanas en muros y piso
-Ventanas doble vidrio térmicas y acústicas
-Ductería
-Boiler
-Hidroneumático
-Aljibe
-Aire acondicionado en dos plantas
-Ventanal
-Vidrio templado en fachada
-Espejos con luz LED en baños
Valdivia Residencial, Chihuahua, Chihuahua

