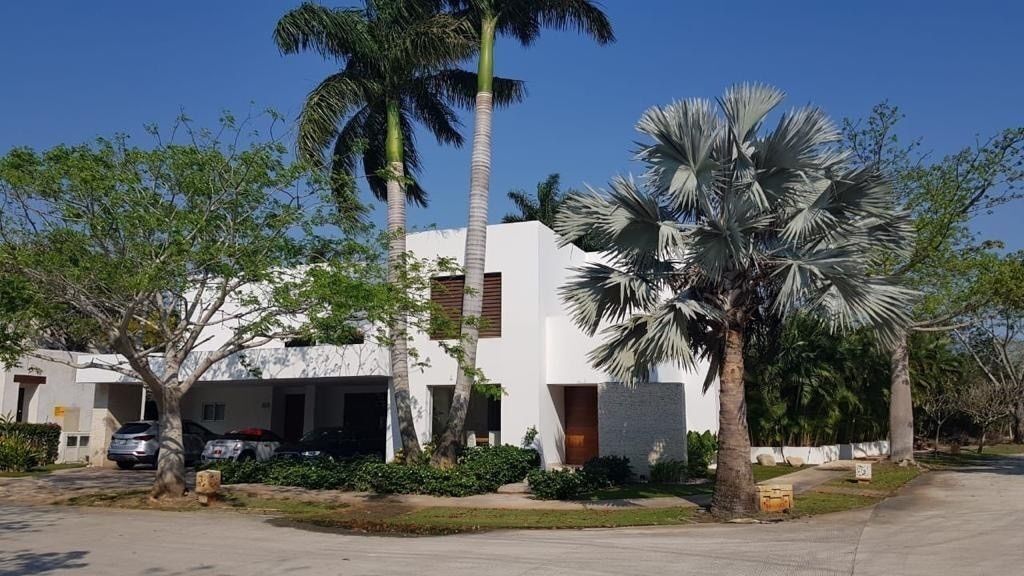





Beautiful house for sale in Privada Xpokin in the Yucatán Country Club
Features
• Central air conditioning with individual thermostats per room and smart programming
• LED lighting
• Marble floors
• Tzalam carpentry
• Ceilings with drywall, recessed lighting, and indirect light
• Marble countertops
• Showers with tempered glass
• Inter 90 aluminum sliding doors with 10 mm glass
• Hydropneumatic system and water softener
• Automatic irrigation system
• 25 KVA transformer for medium voltage
Ground floor
• Living room
• Dining room
• Half bathroom
• Kitchen
• Breakfast nook
• Family room
• Full bathroom
• Covered parking for 4 cars
• Storage rooms
• Service room
• Terrace
• Garden
• Pool
Upper floor
• Master bedroom with bathroom and 2 walk-in closets
• 2 bedrooms with bathroom and walk-in closet
• TV room
• Study area
• Storage room
• Laundry room
• Drying patio
• Terrace
Land
1,252.43 m2
809.00 m2 private
443.43 m2 undivided
Construction
635.34
* Prices are subject to change without prior notice
* The information contained in the sales announcements comes from a reliable source; however, it is subject to errors or omissions.
* The images may have been digitally enhanced, shown as rendered, or with furniture and decoration purely for illustrative purposes and may not accurately reflect the current condition of the property.
* Interested parties must confirm the conditions in person, by appointment with one of our certified advisors.
* The total price will be determined based on the variable amounts of credit and notarial concepts that must be consulted with the promoters in accordance with the provisions of NOM-247-SE-2022.
VALID UNTIL OCTOBER 8, 2024Preciosa casa en venta en Privada Xpokin en el Yucatán Country Club
Características
• Aire acondicionado central con termostatos individuales por habitación y
programación inteligente
• Iluminación led
• Pisos de mármol
• Carpintería de Tzalam
• Plafones con Tablaroca, cajillo y luz indirecta
• Mesetas de mármol
• Regaderas con vidrio templado
• Puertas corredizas de aluminio Inter 90 con cristales de 10 mm
• Hidroneumático y suavizador de agua
• Sistema de riego automático
• Transformador de 25 KVAS para media tensión
Planta baja
• Sala
• Comedor
• Medio baño
• Cocina
• Antecomedor
• Family room
• Baño completo
• Estacionamiento techado
para 4 autos
• Bodegas
• Cuarto de servicio
• Terraza
• Jardín
• Alberca
Planta alta
• Recámara principal con
baño y 2 vestidores
• 2 recámaras con baño y
vestidor
• Cuarto de televisión
• Area de estudio
• Bodega
• Cuarto de lavado
• Patio de tendido
• Terraza
Terreno
1,252.43 m2
809.00 m2 privativo
443.43 m2 indivisos
Construcción
635.34
* Precios sujetos a cambios sin previo aviso
*La información contenida en los anuncios de venta proviene de fuente confiable;
sin embargo, está sujeta a errores u omisiones.
*Las imágenes pueden haber sido mejoradas de manera digital, mostrarse como
renderizadas o con mobiliario y decoración puramente a manera ilustrativa y que no
reflejen fielmente la condición actual de la propiedad.
*Las partes interesadas, deberán confirmar las condiciones en persona, previa cita
con uno de nuestros asesores certificados.
*El precio total se determinará en función de los montos variables de conceptos de
crédito y notariales que deben ser consultados con los promotores de conformidad
con lo establecido en la NOM-247-SE-2022.
VIGENCIA AL 8 DE OCTUBRE DEL 2024

