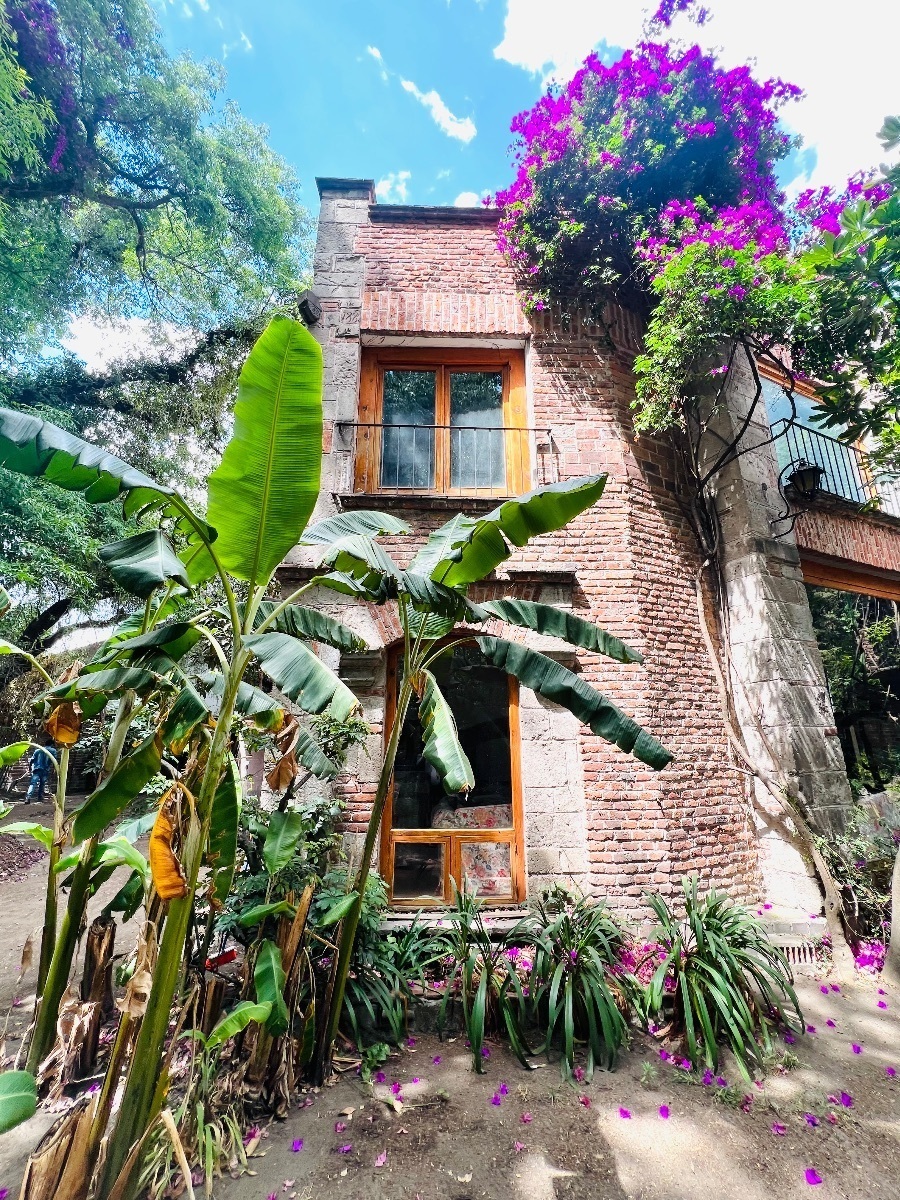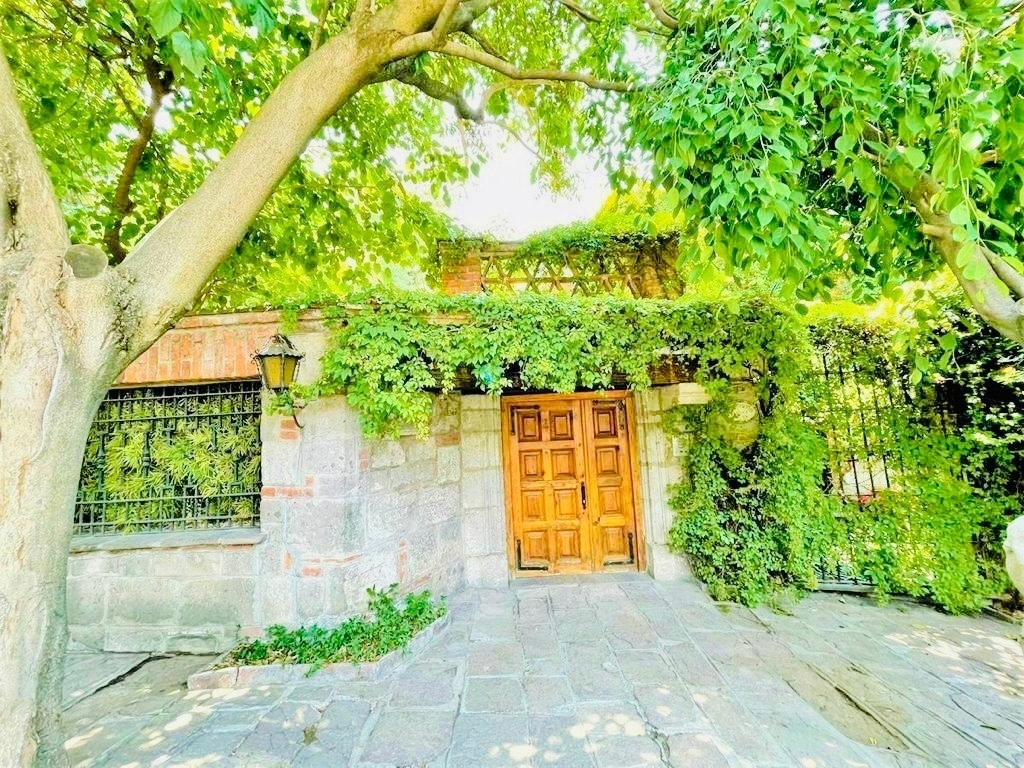





CATEGORY
Handcrafted Mexican colonial jewel
In reality, it is a Quinta that evokes a palace.
At La Hacienda Golf Club
Overlooking the green on hole 6.
FINISHED
Finely built residence
Built with Roman demolition partition
Boveda: Scarf, arched barrel and Catalan
Elliptical Arches, Beams and Gualdras
Wooden windows frame beautiful surroundings
Gardens are a delight to explore
Quarry parts for demolition houses
Tropical hardwood plank floors
Antique, brazed, flamed and sanblasted domestic and imported marble floor
Talavera mosaics in bathrooms and kitchen
Cabinetry in closets and communication doors
Solid plank carpentry
Height and ceiling games
Skylights create environments of light and shadow
Hammered wrought iron and recessed wood lattices
Quality and skilled craftsmanship
WELCOME
Beautiful construction inherited from our roots with large wooden windows.
Portal entrance hall accompanied by gardens that end with the green of hole 6
Touring this fine home is a walk
To contemplate and admire very original details
THE ART OF RECEIVING
The main lobby is greeted with grace and elegance
Niches, details and visual finishes captivate
Generously majestic room with fireplace
Double height, quarry details, and stave floor
views of its gardens bathe its rooms with light,
Large and whimsical dining room with access to the terrace
Tasca Mediterranea is a place for play and taste
It has 1/2 bathroom in the hall and another 2 in the gardens
THE ART OF DELIGHTING
Whimsical cuisine of great proportions
with bar and countertops by Talavera, Pantry
Arches crown its roof and skylight gives it life
Divine dining room framed by Gualdra
Old demolition quarry walls
The owner uses it as an office
SPACES WITH GREAT POTENTIAL
Roofed garage is used as a party room
With another parking space
FAMILY LIVING ROOM TO ENJOY
Generously spacious space, charming place,
Built-in bookcases, the original owners had
dining room and den-type living room,
ideal for social entertainment
THE ART OF ASCENDING
Staircase with quarry footprints
Large porch wall makes you feel like you are in Quinta Real
Window builds focal point
Zenital light illuminates every step
On the way there is a balcony that leads
To 3 very nice rooms
At the top we are greeted by a framework of union
An intimate family meeting place
From where you can access 3 rooms
It opens out onto a great terrace for taking in the fresh air
and contemplate the Garden, the mountains and the trees.
INTIMATE AREA
Each room is unique in: finishes, views, dimensions, features and functionality
The main one is a master suite half level upstairs
With an area of approximately 100m2, it includes;
Balconies, Ante-bedroom, study, 2 dressing rooms and
Bathroom to customize: taking advantage of the fact that it has a double sink dry area,
Bathroom with bidet,
Shower, sauna, tub and
You can open windows to the fairway
Special Suite
It has space for a bedroom and a fireplace
Dressing room and own bathroom.
All secondary bedrooms
has independent access to the main staircase
and to another secondary staircase.
EXTERIOR
Portal for breakfast overlooking gardens
Quarry fountain with masonry overflow
The garden is very large, shaped like an “L”, it surrounds and frames every space of the entire house with views.
Note:
If you require some remodeling and improvements
However, you will not find anything equivalent.
SECURITY
Excellent security 24 hours a day.
Controlled access.
Security cameras.
Patrol tourCATEGORÍA
Joya artesanalmente colonial mexicano
En realidad es una Quinta que evoca a un palacio
En Club de Golf La Hacienda
Con vista al green del hoyo 6.
ACABADOS
Residencia de fina construcción
Edificada con tabique de demolición Romano
Boveda: Pañuelo, arco de cañon corrido y catalana
Arcos elípticos, Vigas y gualdras
Ventanas de madera enmarcan bello entorno
Jardines son una delicia recorrerlo
Piezas de cantera de casas de demolición
Pisos de tablon de duela de maderas tropicales
Piso de mármol nacional e importado anticado, abuzardado, flameado y sanblasteado
Mosaicos de Talavera en baños y cocina
Ebanisteria en closets y puertas de comunicación
Carpinteria entablerada maciza
Juegos de alturas y plafones
Tragaluces generan ambientes de luces y sombras
Celosias de forja amartillada y madera rebajada
Calidad e mano de obra artesanalmente experta
BIENVENIDA
Hermosa construcción heredera de nuestras raíces con grandes ventanales de madera.
Portal vestíbula el acceso acompañado de Jardines que rematan con el green del hoyo 6
Recorrer este fino hogar es un paseo
Para contemplar y admirar detalles muy originales
EL ARTE DE RECIBIR
Vestíbulo principal recibe con gracia y elegancia
Nichos, detalles y remates visuales cautivan
Sala de generosa majestuosidad con chimenea
Doble Altura, detalles en cantera, y piso de duela
vistas a sus jardines bañan sus ambientes de luz,
Comedor grande y caprichoso con salida a terraza
Tasca mediterránea es un recinto de juego y gusto
Cuenta con 1/2 baño en hall y otros 2 en jardines
EL ARTE DE DELEITAR
Caprichosa cocina de grandes proporciones
con barra y encimeras de talavera, Despensa
Arcos coronan su techo y tragaluz le da vida
Ante-comedor divino enmarcado por gualdra
Muros de cantera de demolición antigua
El dueño lo utiliza como despacho
ESPACIOS DE GRAN POTENCIAL
Cochera techada se utiliza de salón de fiesta
Con otro espacio para hacer estacionamiento
SALA DE ESTAR FAMILIAR PARA GOZAR
Espacio de generosa amplitud, lugar encantador,
Libreros empotrados, los dueños originales tenian
ante-comedor y sala tipo den,
ideal para entretenimiento social
EL ARTE DE ASCENDER
Escalera don huellas de cantera
Gran muro pretil hace sentir estar en Quinta Real
Ventana construye punto focal
Luz Zenital ilumina cada paso
En el camino hay un balcón que conduce
A 3 habitaciones muy agradables
En lo mas alto nos recibe un marco de unión
Un punto de encuentro familiar de zona intima
Desde donde se pueden acceder 3 habitaciones
Se abre a formidable terraza para tomar el fresco
y contemplar Jardín, las montañas y la arbolada.
ZONA INTIMA
Cada habitación es única en: acabados, vistas, Dimensiones, características y funcionalidad
La principal es una master suite medio nivel arriba
Con un área aproximada de 100m2, incluye;
Balcones, Ante-recamara, estudio, 2 vestidores y
Baño para personalizar: aprovechando que tiene Zona seca de doble tarja,
Cuarto de baño con bidet,
Ducha, sauna, tina y
Puede abrir ventanas al fairway
Suite especial
tiene espacio para ante-recamara y chimenea
Vestidor y baño propio.
Todas las recamaras secundarias
tiene acceso independiente a la escalera principal
y a otra escalera secundaria.
EXTERIOR
Portal para desayunar contemplando jardines
Fuente de cantera con rebosadero d mampostería
El jardín es muy amplio tiene forma de "L" rodea y enmarca de vistas cada espacio de toda la casa.
Nota:
Si requiere de algunas remodelaciones y mejoras
Sin embargo no encontrara nada equivalente.
SEGURIDAD
Excelente seguridad las 24 horas del día.
Acceso controlado.
Cámaras de seguridad.
Recorrido de patrullas

