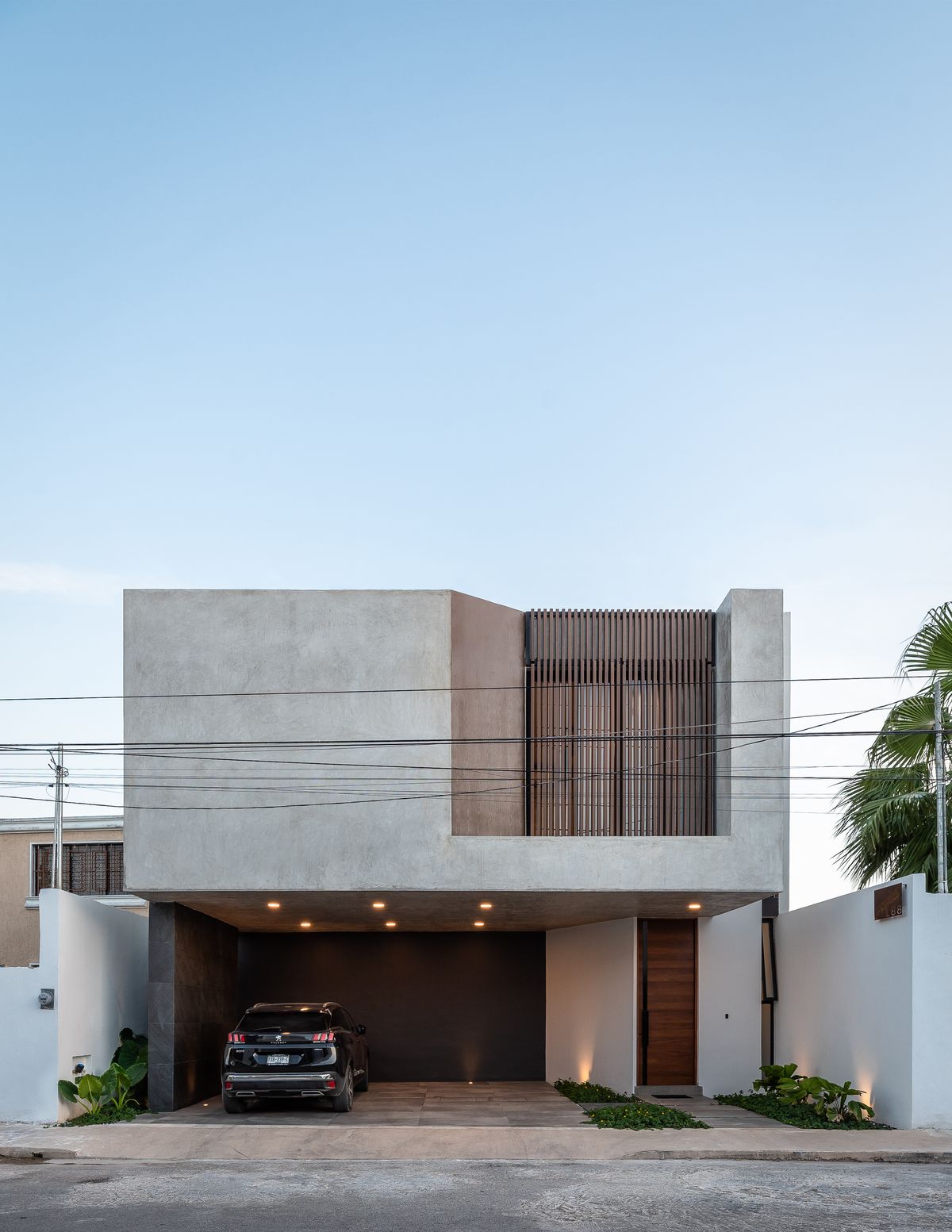




House with a unique design that was published and is featured on ArchDaily, one of the most prestigious architecture websites in the world.
All the details were conceived by the architecture firm Apiron and by the interior designers Acento Interiorismo for the master bedroom and Common Areas, and Propio Diseño for the children's room and the staircase area.
Large format Interceramic flooring was used, with a three-layer finish and a final layer of fine paste to give a smooth finish that resembles plaster but offers moisture resistance and durability.
The carpentry is made of Tzalam wood from floor to ceiling with black veneer. The windows are line 150 in large windows and line 80 in the smaller ones, of the highest quality. Marble and Granite countertops with the design shown in the photos.
The house was conceived with the concept of a loft, where the spaces are connected without dividing walls on the ground floor, creating the feeling of a wider and more open environment. This concept of spatiality is reinforced with a double height in the living-dining-bar area, which opens completely through sliding doors to the backyard, achieving an interior-exterior atmosphere. The double height can also be enjoyed from other spaces in the house, such as the TV room or when going up the stairs. To continue with this design guideline, the feeling of longer spaces was created with linear elements such as the staircase and the pool, which provide continuity and length to the environment.
This entire layout was designed to give the house a strong appearance, opting for a range of cool colors and materials, among which polished concrete on walls and slabs stands out, and the black of steel in beams and railings. These materials were combined with the warm tones of wood to add a bit of softness to the spaces. The master bedroom stands out as a cantilevered element of polished gray concrete that protrudes from the main facade, which opens through an aluminum cladding with a wood finish to the north, to take advantage of the benefits of its orientation.
The house will be sold with air conditioning, speakers in the bar area, solar panels, furnished, and with kitchen furniture and furniture for common areas.
FEATURES
Sale price $9,495,000.°°
Construction: 294.58 m²
Land: 233.5 m²
Two floors
Ground floor.
- Garage for two cars
- Living room
- Dining room
- Bar
- Kitchen.
- Service room with full bathroom and walk-in closet.
- Half bathroom for guests.
- Stair furniture
- Pantry.
- Covered terrace
- Pool.
- Garden.
- Interior garden.
- Laundry room.
Upper floor.
- Master bedroom with walk-in closet and full bathroom
- TV room.
- Secondary bedroom with walk-in closet and bathroom.Casa con diseño único que fue publicada y se encuentra en archdaily una de las páginas mas prestigiosas de arquitectura en el mundo.
Todos los detalles fueron pensados por el despacho de Arquitectura Apiron y por los diseñadores de interiores Acento Interiorismo para el cuarto principal y Áreas Comunes y Propio Diseño para el cuarto de los niños y el área de la escalera.
Se utilizo piso de formatos grandes Interceramic, se utilizo un acabado de tres capas con una última capa de pasta fina para darle el acabo liso para darle la estética del yeso pero la resistencia a la humedad y la durabilidad.
La carpintería es de madera de Tzalam de piso a Techo con chapas de color negro. La Cancelería es línea 150 en ventanales grandes y línea 80 en las pequeñas de la más alta calidad. Mesetas de Mármol y Granito con el diseño que se muestran en las fotos.
La casa se concibió con el concepto de un loft, donde los espacios se conectaron sin muros divisorios en la planta baja, generando la sensación de un ambiente más amplio y abierto. Este concepto de espacialidad se reforzó con una doble altura en la sala-comedor-bar, que se abre en su totalidad por medio de canceles hacia el patio trasero, logrando un atmosfera interior-exterior. La doble altura también se puede disfrutar desde otros espacios del programa de la vivienda, como la sala de TV o al subir por las escaleras. Para seguir con esta pauta de diseño, se generó la sensación de espacios más largos con elementos lineales como la escalera y la piscina, que dotan al ambiente de continuidad y longitudinalidad.
Todo esta distribución fue diseñada para que la vivienda tuviera una apariencia fuerte, por lo que se optó por una gama de colores y materiales fríos, entre los cuales destaca el concreto pulido en muros y lozas, y el negro del acero en vigas y barandales. Estos materiales se combinaron con los tonos cálidos de la madera para darle un poco de suavidad a los espacios. La recámara principal destaca al ser un elemento volado de concreto gris pulido que sobresale de la fachada principal, la cual se abre por medio de un lambrín de aluminio con acabado maderado hacia el norte, para aprovechar los beneficios de su orientación.
La casa se venderá con aires acondicionados, bocinas en área de bar, paneles solares, amueblada y con muebles de cocina y muebles de áreas comunes.
CARACTERÍSTICAS
Precio de venta $9,495,000.°°
Construcción: 294.58 m.2
Terreno: 233.5 m2
Dos plantas
Planta baja.
-
-Cochera para dos autos
-Sala
-Comedor
-Bar
-Cocina.
-Recámara de servicio con baño completo y closet vestidor.
-Medio baño de visitas.
-Mueble de escalera
-Alacena.
-Terraza Techada
-Piscina.
-Jardin.
-Jardin Interior.
-Cuarto de lavado.
Planta alta.
-Cuarto Principal con closet vestidor y baño completo
-Sala de TV.
-Cuarto Secundario con closet vestidor y baño.
Montes de Ame, Mérida, Yucatán
