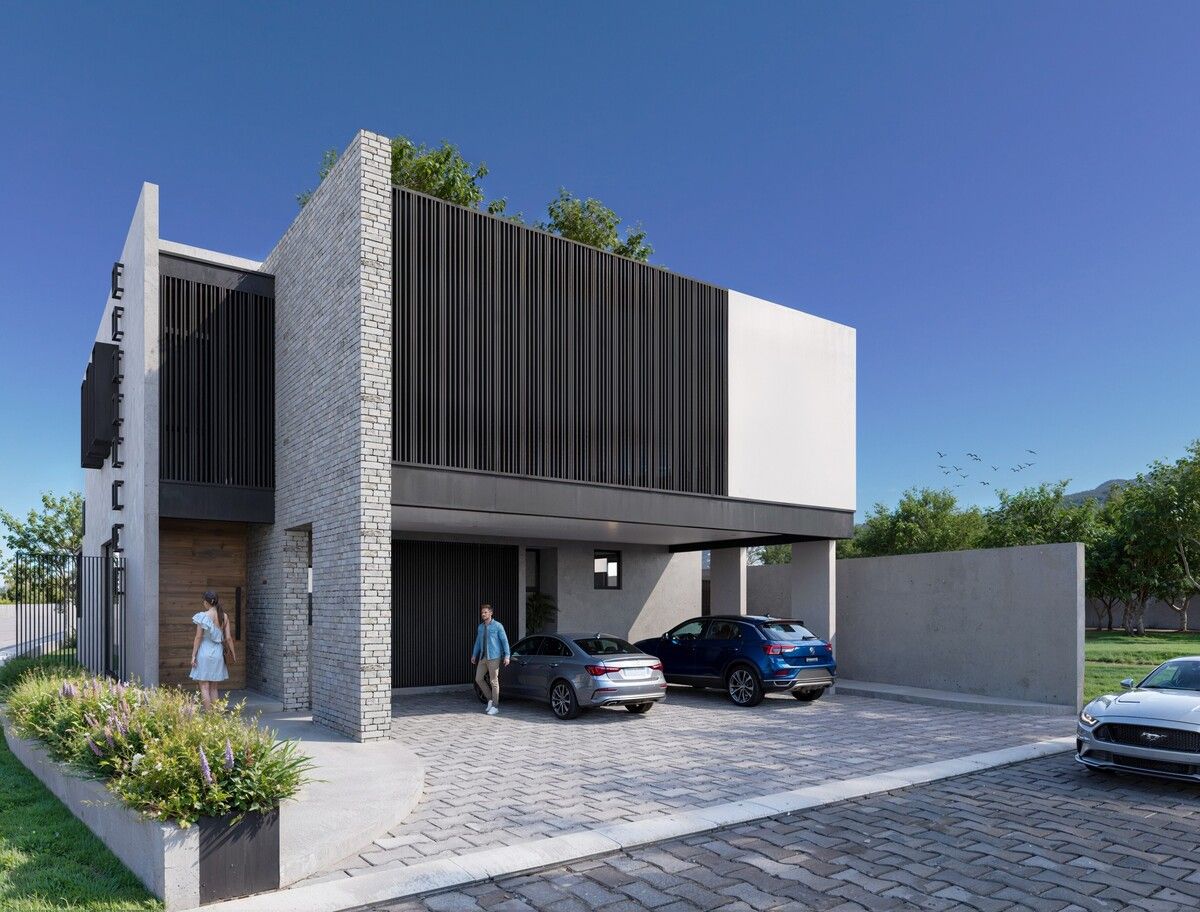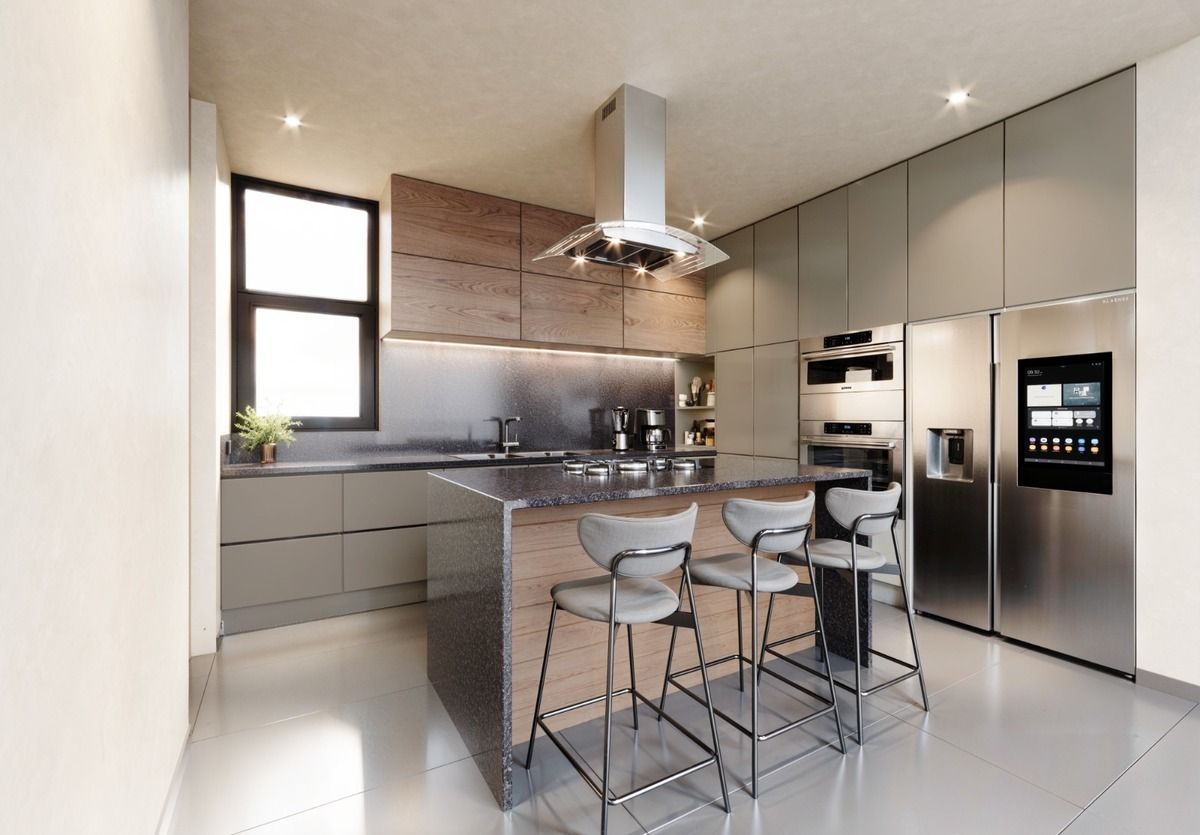





HOUSE FOR SALE Zona Real within the exclusive Jockey Residential complex. PRE-SALE and PAYMENT PLANS.
The Jockey Residential is an exclusive development located within Hacienda San Acasio, with an excellent location close to schools, universities, supermarkets, restaurants, and hospitals.
The Jockey Residential is a residential development that features double security filters, surrounded by wooded areas, wide roads, green areas, and amenities focused on family enjoyment and tranquility.
With only 25 residential lots and almost 10 thousand square meters of green areas and fountains, this is an exclusive and peaceful place.
This house is currently in the 3rd stage of construction for delivery in MAY 2025 and has attractive payment plans.
The architectural project was carried out by a renowned architecture firm from Guadalajara, taking care of each of the environments; starting from the ground floor where outside you will find garages for 4 cars with storage space, at the front there are two side entrances at the ends and towards the center the main entrance, the height of the ceilings and the existence of large windows give an atmosphere of lighting and spaciousness to the social area which has a half bathroom for guests, a living and dining area with a large covered terrace, made of wood and a beautiful garden, next to the social area is the kitchen which is open and fully equipped with first-class finishes, it has a laundry room and a service room with a full bathroom and independent access. On the ground floor, there is also a bedroom with a full bathroom that can be used as an office or as a fourth bedroom.
In the lobby, there is a double-height staircase with lighting and a view of the exterior water mirror and vegetation. Upstairs you will find a television room with floor-to-ceiling windows that when opened connects with the spacious and well-lit rooftop terrace. On that same floor, there are two secondary bedrooms each with independent bathroom and dressing room, and on the other side is the master bedroom, which has a large dressing room, a bathroom with double sink, and in the bedroom, there are floor-to-ceiling windows and a beautiful balcony with views of the backyard garden.
This house is an extraordinary project, with an excellent distribution focused on having different spaces for family interaction but at the same time with independent spaces as it sums up to two terraces, two offices, and the beautiful social area of living room, dining room, and open kitchen.CASA EN VENTA Zona Real dentro del exclusivo coto Jockey Residencial. PRE VENTA y PLANES DE PAGO.
El Jockey Residencial es un exclusivo desarrollo localizado dentro de Hacienda San Acasio, con una excelente ubicación cercano a colegios, universidades, súper mercados, restaurantes y hospitales.
El Jockey Residencial es un desarrollo residencial que cuenta con doble filtro de seguridad, rodeado de zonas arboladas, amplias vialidades, áreas verdes y con amenidades enfocadas en el disfrute familiar y la tranquilidad.
Con solamente 25 lotes residenciales casi 10 mil metros cuadrados de áreas verdes y fuentes, este es un lugar exclusivo y apacible.
Esta casa se encuentra actualmente en la 3era etapa de construcción para entrega en MAYO del 2025 y cuenta con atractivos planes de pago.
El proyecto arquitectónico lo llevó a cabo un reconocido despacho de arquitectura de Guadalajara, cuidando cada uno de los ambientes; empezando por la planta baja donde en el exterior encontrarás las cocheras para 4 autos con espacio de bodega, al frente tiene dos entradas laterales a los extremos y hacia el centro la entrada principal, la altura de los techos y la existencia de grandes ventanales le da una atmósfera de iluminación y amplitud al área social que tiene medio baño de visitas, área de sala y comedor con una gran terraza techada, en madera y un bonito jardín, junto al área social se encuentra la cocina que es abierta totalmente equipada con terminados de primera calidad, cuenta con cuarto de lavandería y un cuarto de servicio con baño completo e ingreso independiente. En planta baja también tiene una recamara con baño completo que puede ser utilizada cómo estudio o cómo una cuarta recámara.
En el vestíbulo está la escalera a doble altura con iluminación y vista al espejo de agua exterior y a la vegetación. Al subir encontrarás una sala de televisión con ventanales de piso a techo que al abrirlos se conecta con la terraza exterior tipo roof top amplia y iluminada. En esa misma planta están dos recámaras secundarias cada una con baño y vestidor independientes y del otro lado se encuentra la recámara principal, que tiene un amplio vestidor, baño con doble lavabo y en el dormitorio tiene ventanales de piso a techo y un bonito balcón con vistas al jardín trasero.
Esta casa es un extraordinario proyecto, con una excelente distribución enfocada tener distintos espacios para la convivencia familiar pero al mismo tiempo con espacios independientes pues en suma tiene dos terrazas, dos estudios y la bonita área social de sala, comedor y cocina abierta.
