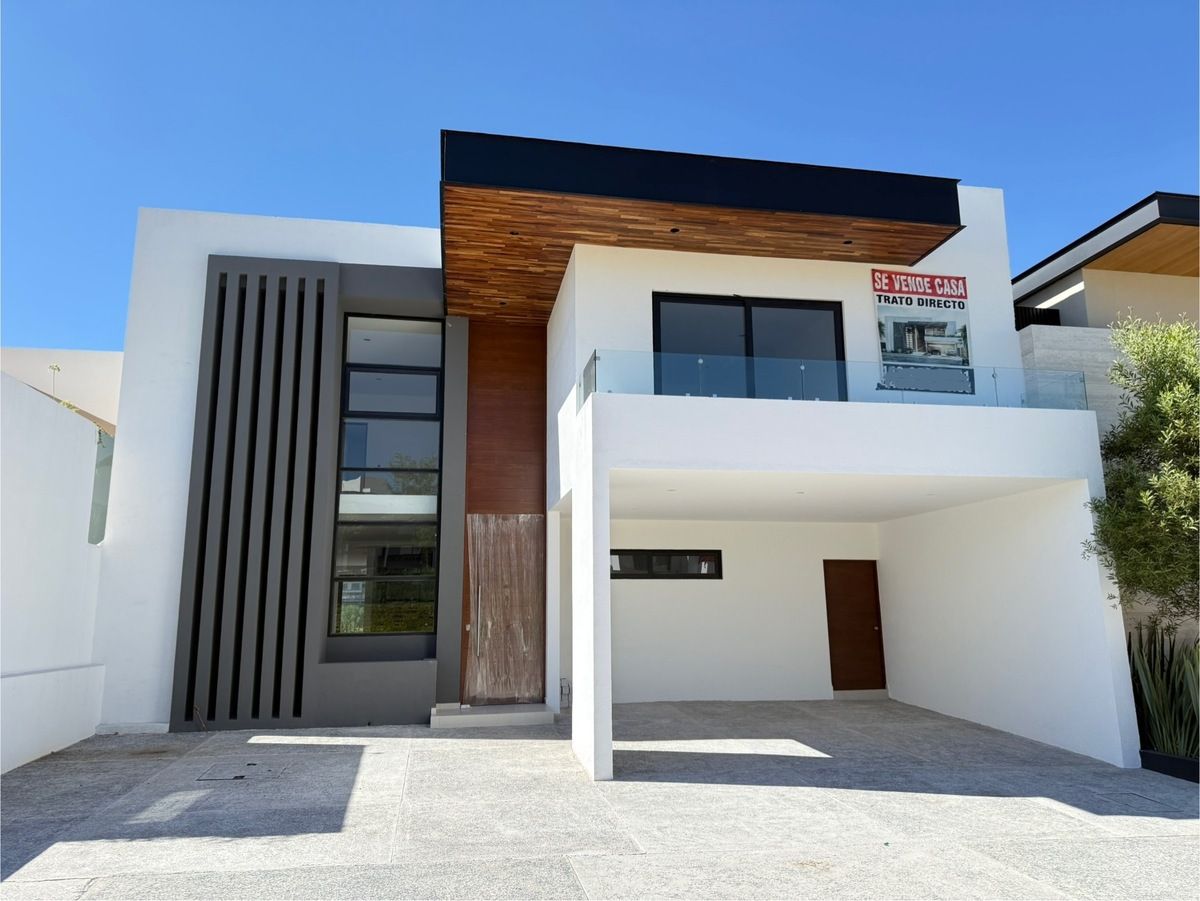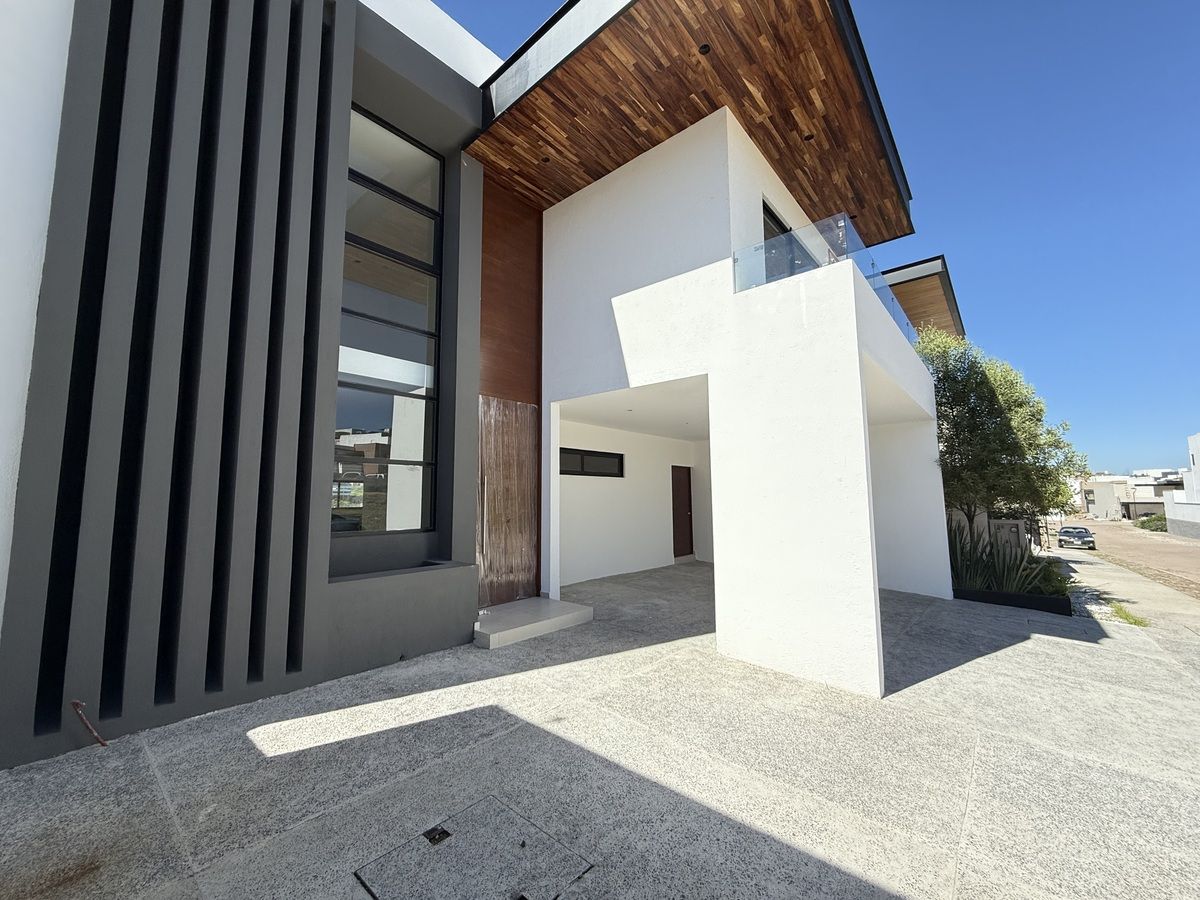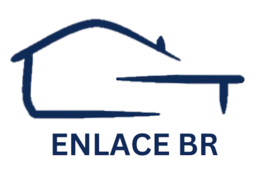





Located in modern Querétaro in the La Vista Residential subdivision, Puerta La Vista I, an exclusive private community with 24-hour security, excellent location just 10 minutes from the Historic center of Querétaro and close to shopping malls, supermarkets, restaurants, and more.
Construction: 510 m2
Land: 310 m2
A modern design combining gray tones and wood in the facade.
The overall aesthetic is elegant and contemporary, highlighting simplicity and functionality.
GROUND FLOOR:
- Garage for 2 covered cars
- Additional parking for 2 cars
- Main access
- Living room
- Dining room
- Stairs to triple height
- Full bathroom
- Study / Option for a fifth bedroom on the ground floor
- Equipped kitchen
- Terrace
- Garden
- Side hallway
- Laundry area
UPPER FLOOR:
- TV room
- Master bedroom with large walk-in closet, balcony, and full bathroom.
- Secondary bedroom with walk-in closet and full bathroom
- Secondary bedroom 2 with walk-in closet and full bathroom
- Secondary bedroom 3 with walk-in closet and full bathroom
- Service area
SECOND FLOOR
- Flex space (Game room / Gym / Painting workshop) with an incredible view of the reserve.
- Terrace
- Full bathroom
- Service bedroom
FINISHES:
- Equipped kitchen with TEKA appliances (Dishwasher, Oven Tower, Stove, Hood) and quartz countertop.
- European line windows
- LED lighting
- Tempered glass enclosures
- Marble slabs in bathrooms
AMENITIES:
ACCESS CONTROL AND 24/7 SECURITY
CLUBHOUSE:
Event room
Terrace
Bathrooms
Children's playground
Padel courtUbicada en el Querétaro moderno en el Fraccionamiento La Vista Residencial, Puerta La Vista I, una privada exclusiva con vigilancia las 24 horas del día, excelente ubicación a 10 minutos del centro Histórico de Querétaro y cercanía con plazas comerciales, supermercados, restaurantes y más.
Construcción: 510 m2
Terreno: 310 m2
Un diseño moderno combinando tonos grises y madera en fachada
La estética general es elegante y contemporánea, destacando la simplicidad y la funcionalidad.
PLANTA BAJA:
- Cochera para 2 autos techados
- Estacionamiento adicional para 2 autos
- Acceso principal
- Sala
- Comedor
- Escaleras a Triple altura
- Baño completo
- Estudio / Opción a Quinta recamara en Planta baja
- Cocina equipada
- Terraza
- Jardín
- Pasillo lateral
- Area de Lavado
PLANTA ALTA:
- Sala de TV
- Recamara principal con amplio vestidor, balcón y baño completo.
- Recamara secundaria con vestidor y baño completo
- Recamara secundaria 2 con vestidor y baño completo
- Recamara secundaria 3 con vestidor y baño completo
- Area de servicio
SEGUNDO PISO
- Espacio Flex (Salon de juegos / Gimnasió / Taller de Pintura) con increible vista a la reserva.
- Terraza
- Baño completo
- Recamara de servicio
ACABADOS:
- Cocina equipada con electrodomesticos marca TEKA (Lavavajillas, Torre de Hornos, Parrilla, Campana) y cubierta de cuarzo.
- Canceleria linea Europea
- Iluminación LED
- Canceles de cristal templado
- Planchas de marmol en baños
AMENIDADES:
CONTROL DE ACCESO Y VIGILANCIA 24/7
CASA CLUB:
Salon de eventos
Terraza
Baños
Juegos infantiles
Cancha de Padel
