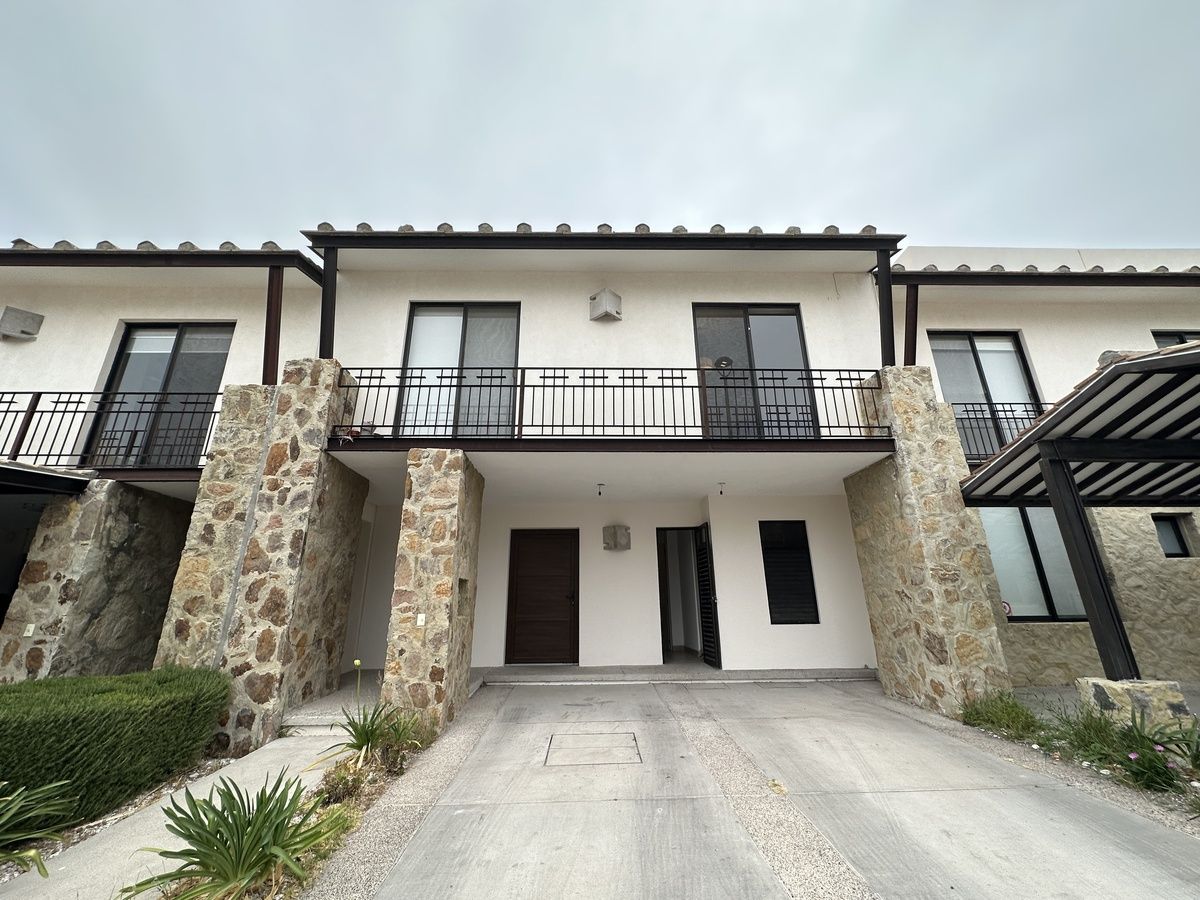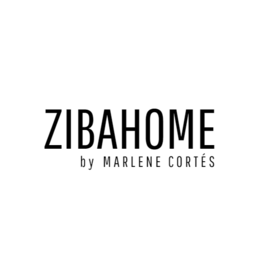





Land: 196.02 m²
Construction: 253.89 m²
Levels: 3
Distribution
Ground Floor
Half bathroom
Living room
Dining room
Kitchen
Laundry area
Service room with full bathroom
Terrace and garden
Second Floor
TV room
3 bedrooms, each with a full bathroom
Master bedroom with large walk-in closet
All bedrooms have a small terrace
Third Level
Rooftop with area for washing dishes
Space for outdoor furniture
View of the Zibatá golf course
**Inquire about additional equipment
**Price and availability subject to change without prior notice. The final finishes will be those agreed upon with the consumer in the respective contract, which may not match the images, tour.Terreno: 196.02 m²
Construcción: 253.89 m²
Niveles: 3
Distribución
Planta Baja
Medio baño
Sala de estar
Comedor
Cocina
Área de lavado
Cuarto de servicio con baño completo
Terraza y jardín
Segundo Piso
Sala de TV
3 recámaras, cada una con baño completo
Recámara principal con amplio vestidor
Todas las recámaras tienen terraza pequeña
Tercer Nivel
Roof top con área para lavar platos
Espacio para muebles de exteriores
Vista al campo de golf de Zibatá
**Pregunta por el equipo adicional
**Precio y disponibilidad sujeto a cambio sin previo aviso. Los acabados finales serán los pactados con el consumidor en el contrato respectivo, pudiendo no coincidir con las imágenes, recorrido v

