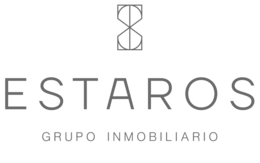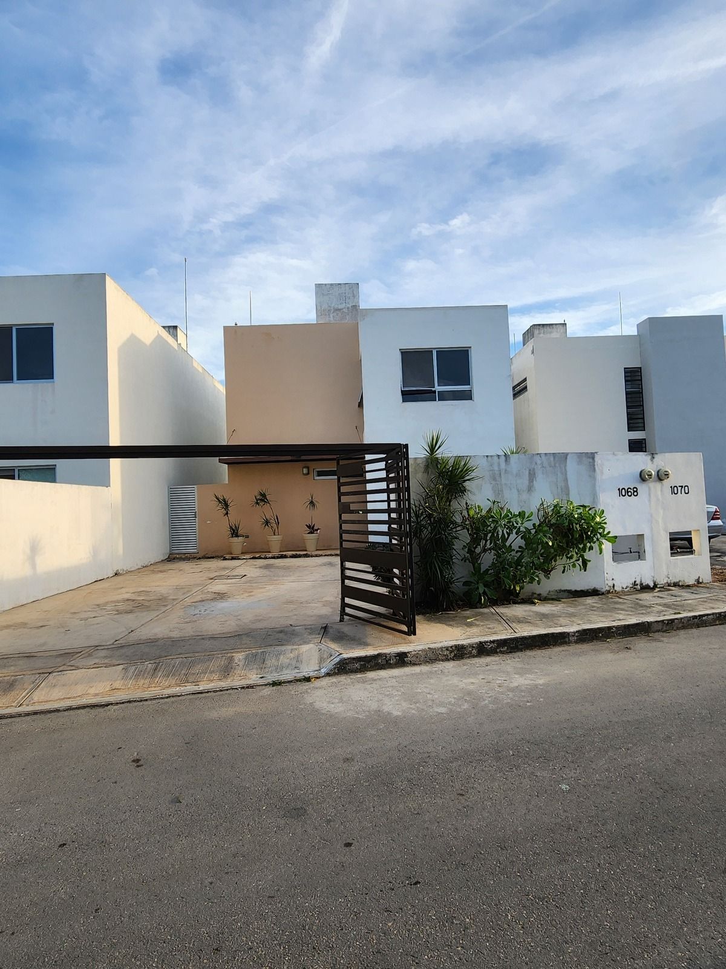
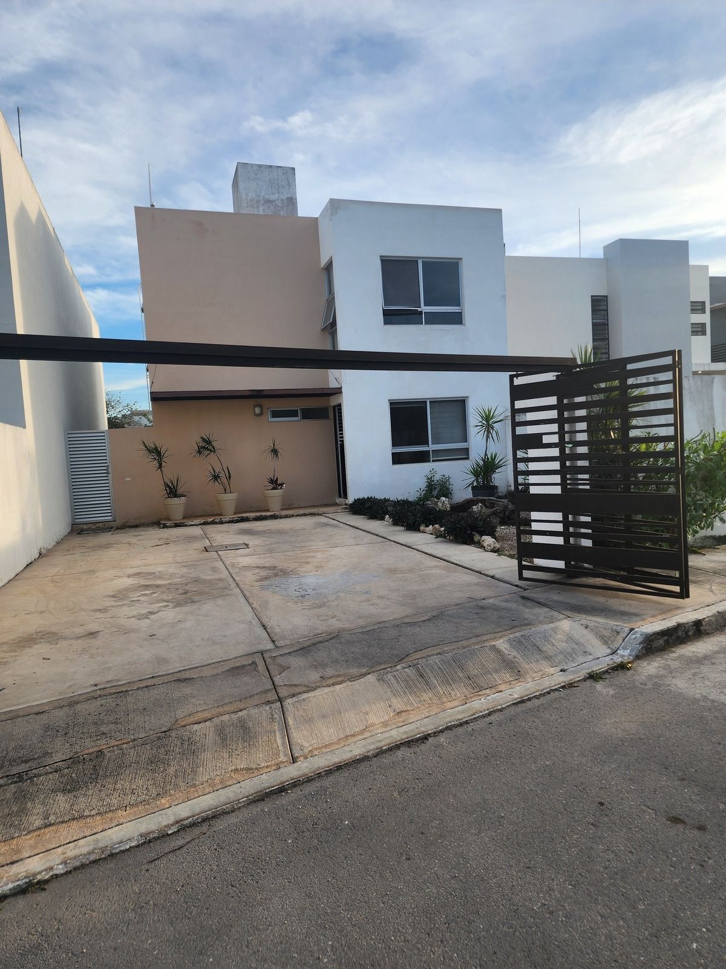
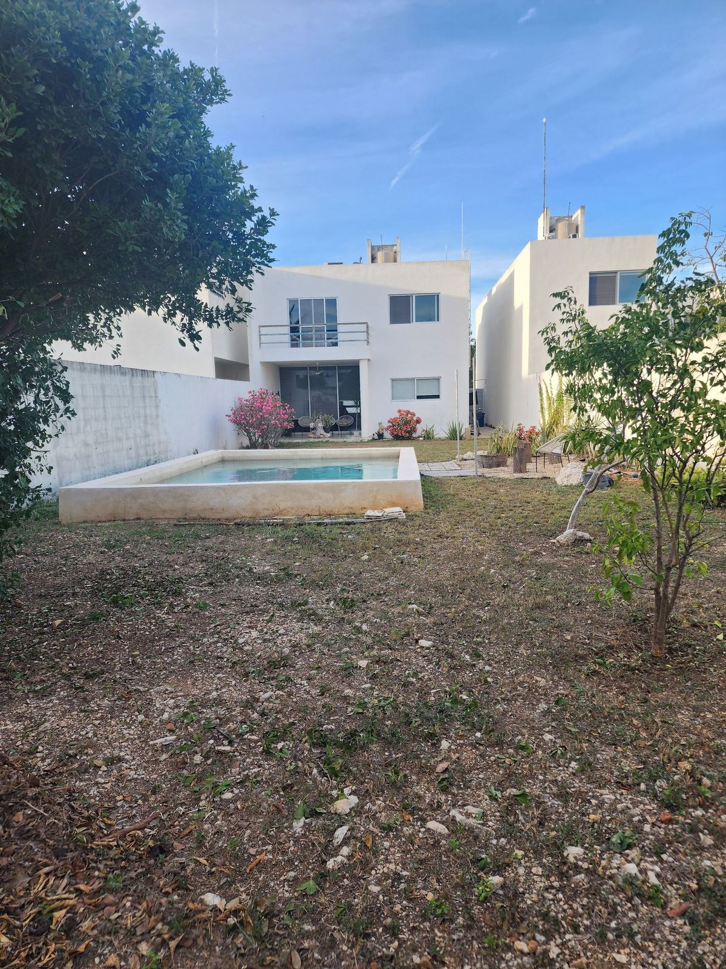
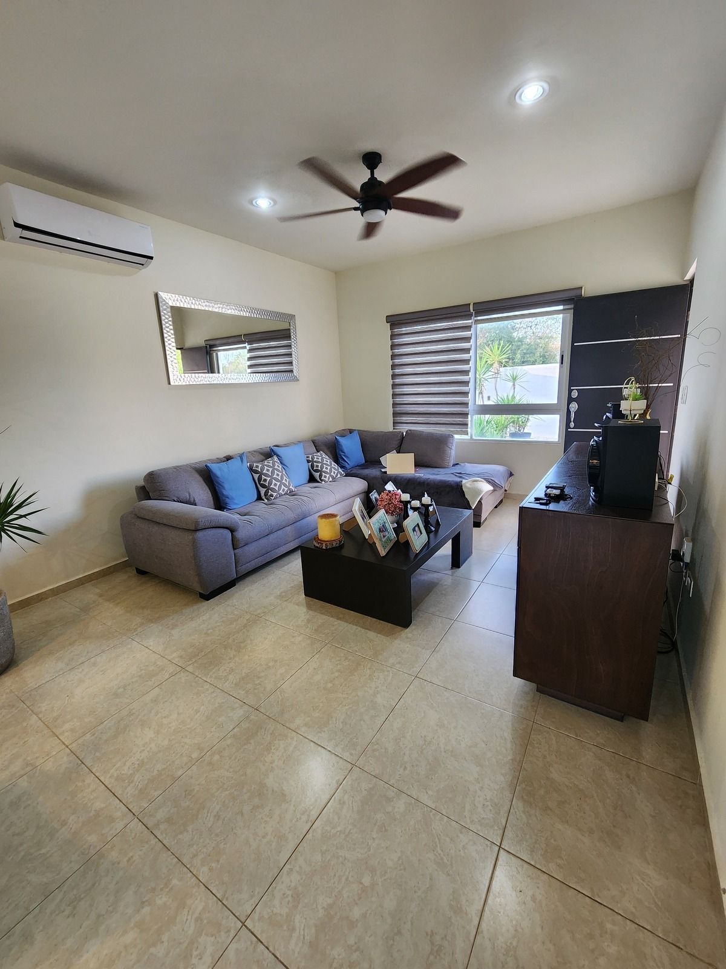
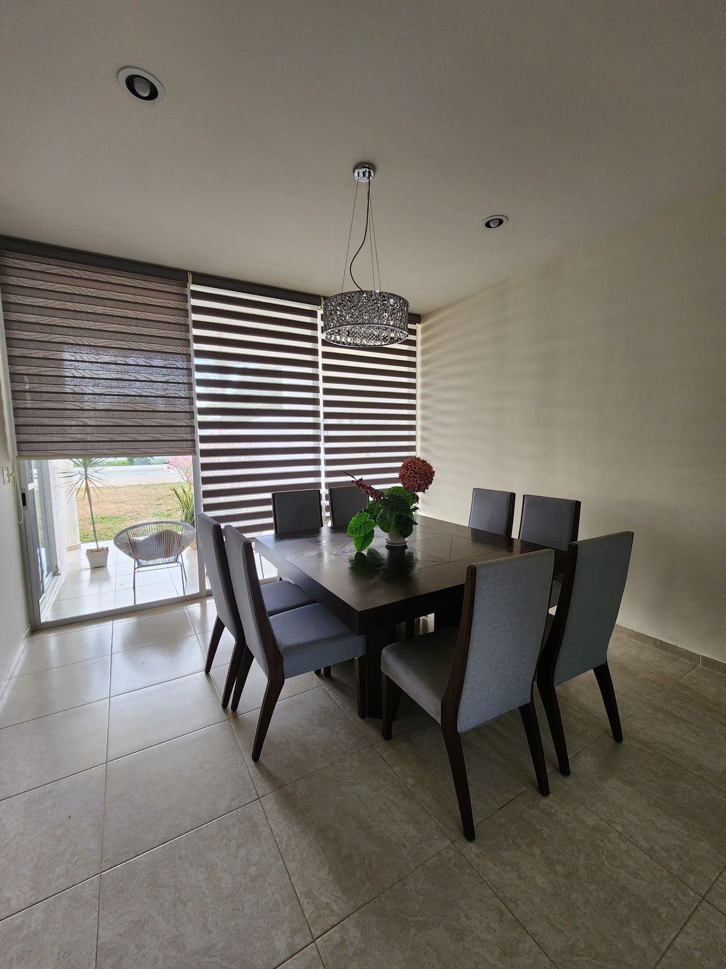
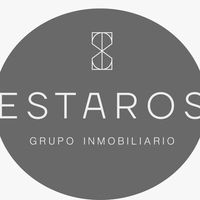
GROUND FLOOR
• Parking for 4 vehicles
• Pool: 6 x 4 m
• Kitchen: With drawers and granite countertop
• Storage/Pantry
• Covered terrace
• 1/2 bathroom
• Covered laundry area
• Huge garden
• Living/Dining room: With air conditioning
• Blinds, lamps, and fans
UPPER FLOOR:
• Secondary bedroom 1 with closet and balcony
• Secondary bedroom 2 with closet
• Shared full bathroom
• Master bedroom: With walk-in closet and full bathroom
INCLUDES:
• air conditioners
• Fans
• Lamps
• Ceramic floors
• Gate
• Cistern
• Pool filling and drainage well
• Biodigester
• Boiler
• Well water
*Images taken FEBRUARY 2025
*Consult characteristics and details with your advisor.
*The total price will be determined based on the variable amounts of credit and notarial concepts that must be consulted with the promoters in accordance with the provisions of NOM-247-SE2021.PLANTA BAJA
• Estacionamiento para 4 vehiculos
• Piscina: 6 x 4 m
• Cocina: Con gavetas y cubierta de granito
• Bodega/Alacena
• Terraza techada
• 1/2 baño
• Área de lavado techada
• Enorme jardín
• Sala/Comedor: Con aire acondicionado
• Persianas, lámparas y ventiladores
PLANTA ALTA:
• Recamara secundaría 1 con closet y balcón
• Recamara secundaría 2 con closet
• Baño completo compartido
• Recámara principal: Con walking closet y baño completo
INCLUYE:
• aires acondicionados
• Ventiladores
• Lámparas
• Pisos cerámicos
• Portón
• Cisterna
• Pozo de llenado y desagüe de piscina
• Biodigestor
• Boiler
• Agua de pozo
*Imágenes tomadas FEBRERO 2025
*Consulta características y detalles con tu asesor.
*El precio total se determinará en función de los montos variables de conceptos de crédito y notariales que deben ser consultados con los promotores de conformidad con lo establecido en la NOM-247-SE2021

