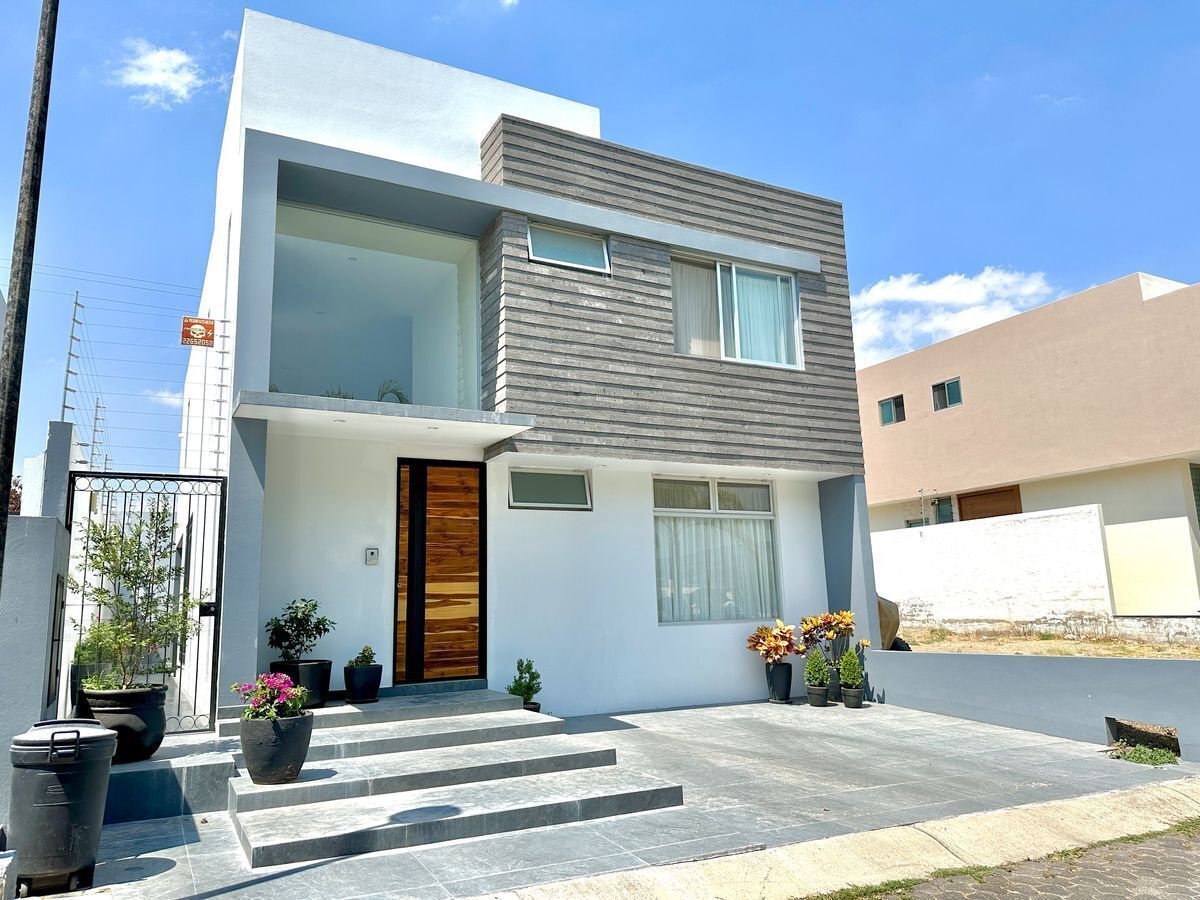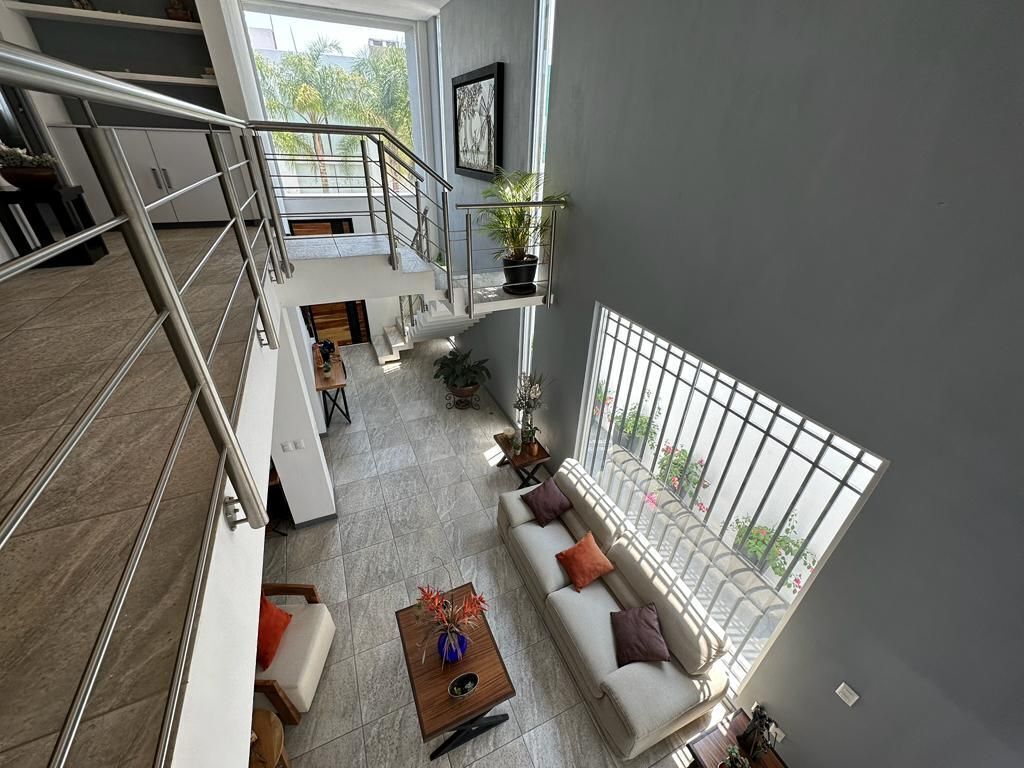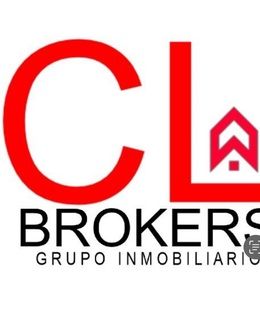





Ground Floor
Living and Dining Room:
• Natural stone wall on one of the dining room walls.
• Niche with black porcelain wall, located between the dining room and living room.
Bedroom:
• Spacious bedroom with closet and large window with plenty of light and view of the garage.
• Mirage brand air conditioning unit of one ton (cooling/heating).
Full Bathroom:
• Located next to the bedroom and is equipped for elderly people.
• Sink in marble-type stone.
• Bathroom partition with tempered glass.
Kitchen:
• Integral kitchen with cabinets and drawers.
Laundry Area:
dryer.
Terrace and Interior Patio:
Upper Floor
• Master bedroom with small dressing room, closet with shelves, Mirage brand air conditioning unit of one ton (cooling/heating) and full bathroom with tempered glass partition and sink in marble-type stone.
• Star or T.V. room on the upper floor.
• Two spacious bedrooms with closet and view of the back of the subdivision, with plenty of light and ventilation.
• Mirage brand air conditioning units of one ton (cooling/heating) in each of the bedrooms.
• Full bathroom located between the rear bedrooms and the T.V area; with natural light in the shower area, tempered glass partition and sink in marble-type stone.
Inside the Subdivision:
• Security booth at the main entrance to the subdivision, with guards for access control and a barrier system with tags for residents.
• Surveillance cameras located throughout the subdivision.
Inside the Gated Community:
• Electrified perimeter fence.
• Surveillance cameras.
• Security booth at the entrance to the gated community with guards 24/7 all year round, and a barrier system with tags for residents.
• It has a very large grassed common area.
• Plastic playground equipment.
• Ping-pong table.
• Terrace with outdoor furniture.
• Clubhouse with furniture, refrigerator, service bar, and tableware.
• Recently remodeled pool, with hot water from solar panels and heat pump.
• Bathrooms in the common area for men and women.
Construction of the House:
• Real foundation with stone, mix, and good depth.
• Columns with rebar of ”.
• Copper piping in hydraulic network.
• Submersible pump.
• Electrical wiring with optimal gauge.
• 5,000-liter cistern.
• 1,100-liter water tank.
• Hydropneumatic system to pressurize the water line.
• Solar water heater for six people, with hail protection.
• Waterproofed roof (done last May 2023).
• Preparation to receive solar panels.
• 80-liter electric boiler.
• 180-liter stationary tank.
• Paint of the entire house in good condition (painted in 2022).
Exterior of the House:
• Garage for two cars.
• Porcelain floor in garage, service hallway, and backyard.
• Facade with natural stone application, on one of the front walls.
• Entrance door to the house made of thick steel sheet, with teak wood treated for outdoor use and security lock.
• Partition at the entrance to the service hallway.
• Electrified fence placed around the perimeter of the house.
• Metal protections on side and rear windows, as well as sliding partition on the door to the interior terrace.
Interior of the House:
• Double-height ceiling at the entrance and living room.
• Natural lighting throughout the house, with large windows.
• Lighting throughout the house with spots, in cold and warm light.
• House floor in non-slip porcelain.
• Mosquito nets on all windows and terrace door.
• Handrail and railing of the staircase in stainless steel.
Payments or annual fees:
VISITS BY APPOINTMENTPlanta Baja
Sala y Comedor:
• Pared de piedra natural en uno de los muros del comedor.
• Nicho con pared en porcelanato negro, ubicado entre comedor y sala.
Recámara:
• Amplia recámara con closet y ventanal grande con mucha iluminación y vista a la cochera.
• Equipo de aire acondicionado marca mirage de una tonelada (frio/caliente).
Baño Completo:
• Ubicado al costado de la recámara y se encuentra acondicionado para personas de la tercera edad.
• Lavamanos en piedra tipo mármol.
• Cancel de baño con cristal templado.
Cocina:
• Cocina integral con alacenas y cajones
Área de lavado:
secadora.
Terraza y Patio Interior:
Planta Alta
• Recámara principal con vestidor pequeño, closet con entrepaños, equipo de aire acondicionado marca mirage de una tonelada (frio/caliente) y baño completo con cancel de vidrio templado y lavamanos en piedra tipo mármol.
• Sala de Star o T.V. en planta alta.
• Dos amplias recámaras con closet y vista a la parte trasera del fraccionamiento, con mucha luz y ventilación.
• Equipos de aire acondicionado marca mirage de una tonelada (frio/caliente) en cada una de las recámaras.
• Baño completo ubicado entre las recámaras traseras y el área de T.V; con iluminación natural en el área de regadera, cancel de vidrio templado y lavamanos en piedra tipo mármol.
Dentro del Fraccionamiento:
• Caseta de vigilancia en ingreso principal al fraccionamiento, con guardias para control de acceso y sistema de plumas con tag para residentes.
• Cámaras de vigilancia ubicadas en todo el fraccionamiento.
Dentro del Coto:
• Cerca electrificada perimetral
• Cámaras de vigilancia
• Caseta de vigilancia en ingreso al coto con guardias 24/7 todo el año, y sistema de plumas con tag para residentes.
• Cuenta con un área común empastada muy grande.
• Juegos infantiles de plástico.
• Mesa de ping-pon.
• Terraza con muebles para intemperie.
• Casa club con mobiliario, refrigerador, barra para servicio y mantelería.
• Alberca recién remodelada, con agua caliente mediante paneles solares y bomba de calor.
• Baños en área común para hombres y mujeres.
Construcción de la Casa:
• Cimentación real con piedra, mezcla y buena profundidad.
• Castillos con varilla corrugada de ”.
• Tubería de cobre en red hidráulica.
• Bomba sumergible.
• Cableado eléctrico con calibre óptimo.
• Aljibe de 5,000 litros.
• Tinaco de 1,100 litros.
• Hidroneumático para presurizar línea de agua.
• Calentador solar para seis personas, con protección contra granizo.
• Azotea impermeabilizada (realizada el pasado mes de mayo 2023).
• Preparación para recibir paneles solares.
• Boiler eléctrico de 80 lts.
• Tanque estacionario de 180 lts.
• Pintura de toda la casa en buen estado (pintada en el 2022).
Exterior de la Casa:
• Cochera para dos autos.
• Piso de porcelanato en cochera, pasillo de servicio y patio trasero.
• Fachada con aplicación de piedra natural, en uno de los muros frontales.
• Puerta de ingreso a la casa fabricada en lámina de acero grueso, con madera de teca con tratamiento especial para intemperie y chapa de seguridad.
• Cancel en el ingreso al pasillo de servicio.
• Cerca electrificada colocada en el perímetro de la casa.
• Protecciones de herrería en ventanales laterales y traseros, así como cancel corredizo en la puerta de la terraza interior.
Interior de la casa:
• Techo de doble altura en ingreso y sala.
• Iluminación natural en toda la casa, con ventanales grandes.
• Iluminación en toda la casa con spots, en luz fría y cálida.
• Piso de la casa en porcelanato antiderrapante.
• Mosquiteros en todas las ventanas y puerta de terraza.
• Pasamanos y barandal de la escalera en acero inoxidable.
Pagos o cuotas anuales:
VISITAS CON CITA

