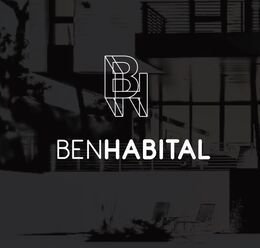





Land Area 136 m
Construction Area 262
Facade Orientation West
Description of the Architectural Program
Ground Floor
• Living room and dining room
• Garage
• Equipped Kitchen
• Full Bathroom
• Bedroom
First Level
• Master Bedroom with balcony, walk-in closet, and full bathroom
• Secondary Bedroom 01 with closet and full bathroom
• Linen closet
• Secondary Bedroom 02 with closet and full bathroom
Second Level
• Secondary Bedroom 03 with closet
• Shared full bathroom
• Laundry Room
• Drying Area
• Roof garden with barbecue area
Accessories:
• Pergola
• Railings and tempered glass doors
• Cistern
• Stationary tank
• Equipped Kitchen
• Closet and walk-in closet
Amenities:
• ACCESS WITH SECURITY AND CLOSED CIRCUIT
• SPA
• PARTY ROOM
• PLAY AREA FOR CHILDREN
• GYM
• BARBECUES
• PADDLE COURT
• SOCCER FIELD
• PALAPAS
• CYCLING TRACK
• DOG PARK
• MULTI-COURT
• GREEN AREAS
• BUSINESS CENTER
• CLUB HOUSE
• CONCIERGESup. de Terreno 136 m
Sup. de Construcción 262
Fachada Orientación Poniente
Descripción del programa Arquitectónico
Planta baja
• Sala comedor
• Cochera
• Cocina Equipada
• Baño Completo
• Recamara
Primer Nivel
• Recámara Principal con balcón, vestidor y baño completo
• Recámara secundaria 01 con closet y baño completo
• Closet de blancos
• Recamara secundaria 02 con closet y baño completo
Segundo nivel
• Recámara secundaria 03 con closet
• Baño completo compartido
• Cuarto de Lavado
• Área de tendido
• Roof garden con área de asador
Accesorios:
• Pérgola
• Barandales y canceles de cristal templado
• Cisterna
• Tanque estacionario
• Cocina Equipada
• Closet y vestidor
Amenidades:
• ACCESOS CON VIGILANCIA Y CIRCUITO CERRADO
• SPA
•SALON DE FIESTAS
• ÁREA DE JUEGOS PARA NIÑOS
• GIMNASIO
• ASADORES
• CANCHA DE PADEL
• CANCHA DE FUTBOL
• PALAPAS
• CICLOPISTA
• DOG PARK
• MULTICANCHA
• ÁREAS VERDES
• BUSSINES CENTER
• CASA CLUB
• CONSIERGE
