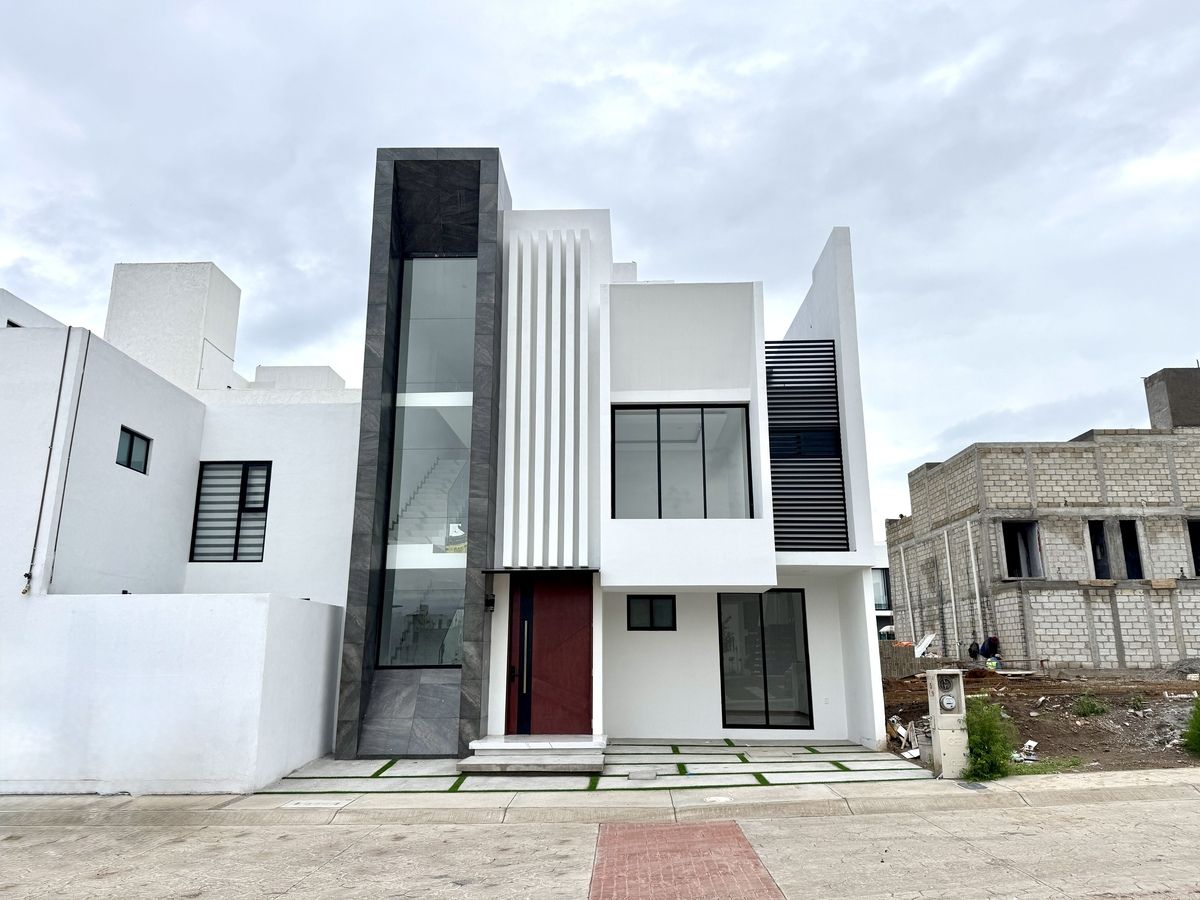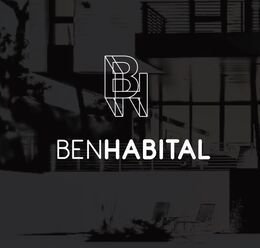





Land Area 163m
Construction Area 301m
Facade Orientation North
Architectural Program Description
Ground Floor:
• Living room and dining room
• Garage
• Equipped Kitchen
• Full Bathroom
• Bedroom
First Level
• Master Bedroom with balcony, walk-in closet, and full bathroom
• Secondary Bedroom 01 with closet and full bathroom
• Linen closet
• Secondary Bedroom 02 with closet and full bathroom
Second Level
• Secondary Bedroom 03 with closet
• Shared full bathroom
• Laundry Room
• Drying Area
• Roof garden with barbecue area
Accessories:
• Pergola
• Railings and tempered glass doors
• Cistern
• Stationary tank
• Equipped Kitchen
• Closet and walk-in closet
Amenities:
• Access with security and closed circuit
• Spa
• Party room
• Children's play area
• Gym
• Barbecues
• Paddle court
• Soccer field
• Palapas
• Bike path
• Dog Park
• Multi-court
• Green areas
• Business Center
• ClubhouseSup. Terreno 163m
Sup. Construcción 301m
Fachada Orientación Norte
Descripción del programa Arquitectónico
Planta baja:
• Sala comedor
• Cochera
• Cocina Equipada
• Baño Completo
• Recamara
Primer Nivel
• Recámara Principal con balcón, vestidor y baño completo
• Recámara secundaria 01 con closet y baño completo
• Closet de blancos
• Recamara secundaria 02 con closet y baño completo
Segundo nivel
• Recámara secundaria 03 con closet
• Baño completo compartido
• Cuarto de Lavado
• Área de tendido
• Roof garden con área de asador
Accesorios:
• Pérgola
• Barandales y canceles de cristal templado
• Cisterna
• Tanque estacionario
• Cocina Equipada
• Closet y vestidorl
Amenidades:
• Acceso con vigilancia y circuito cerrado
• Spa
• Salón de fiestas
• Área de juegos para niños
• Gimnasio
• Asadores
• Cancha de Paddel
• Cancha de futbol
• Palapas
• Ciclopista
• Dog Park
• Multi cancha
• Áreas Verdes
• Business Center
• Casa club
