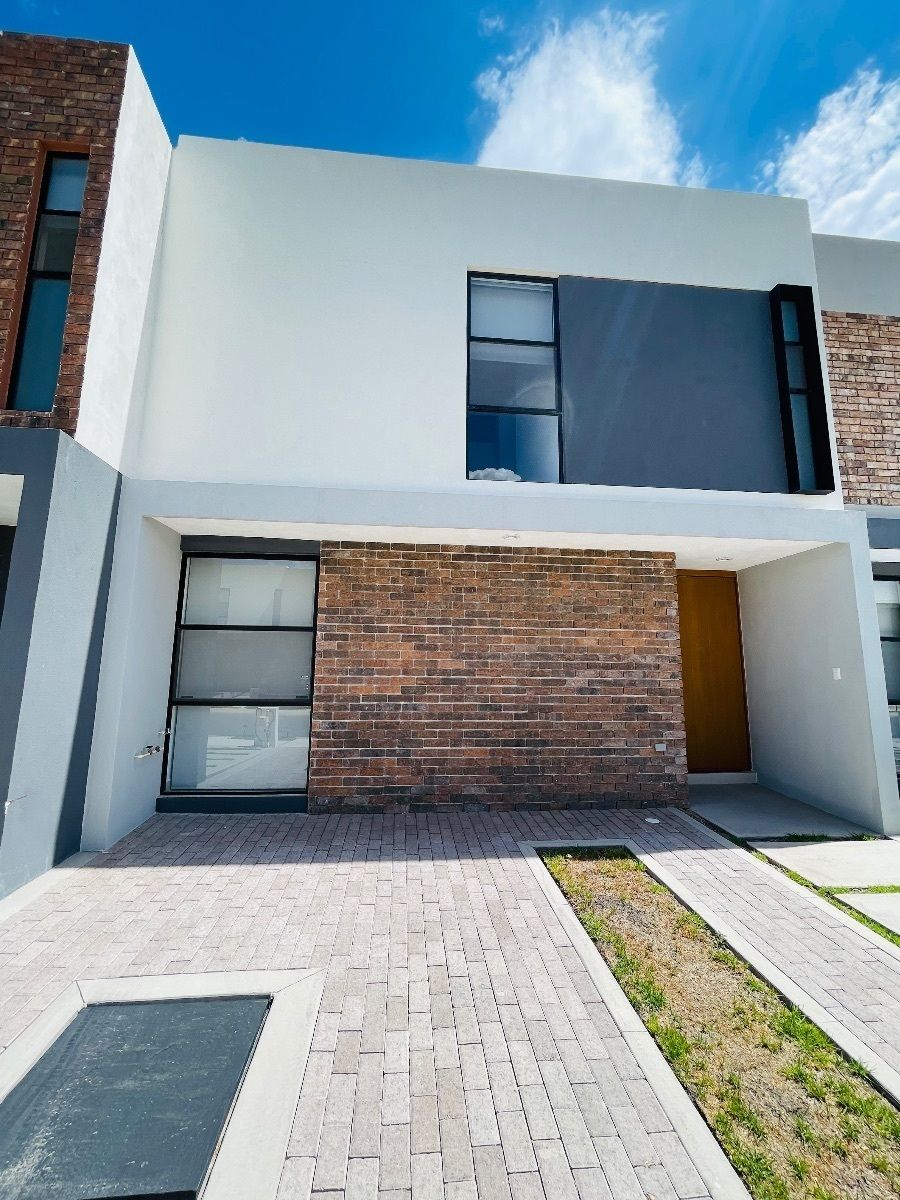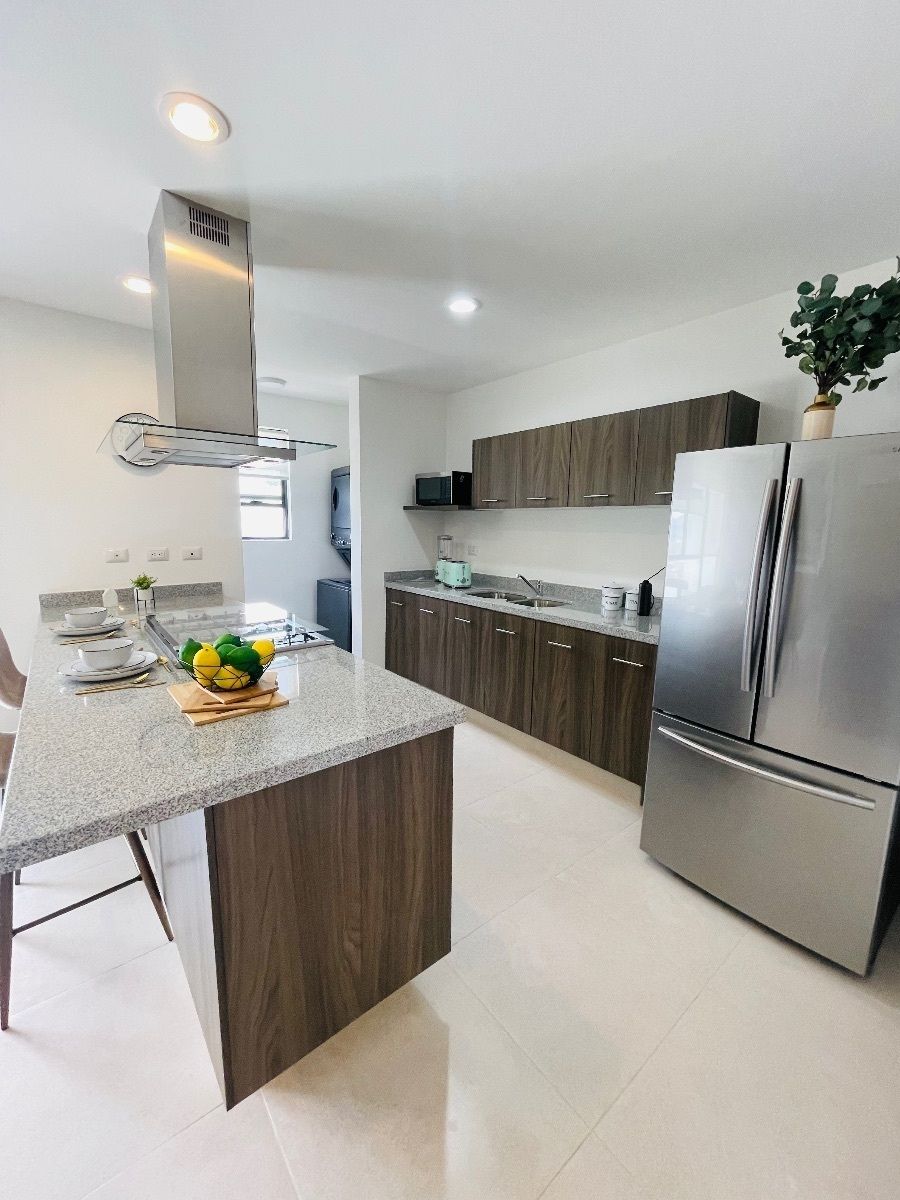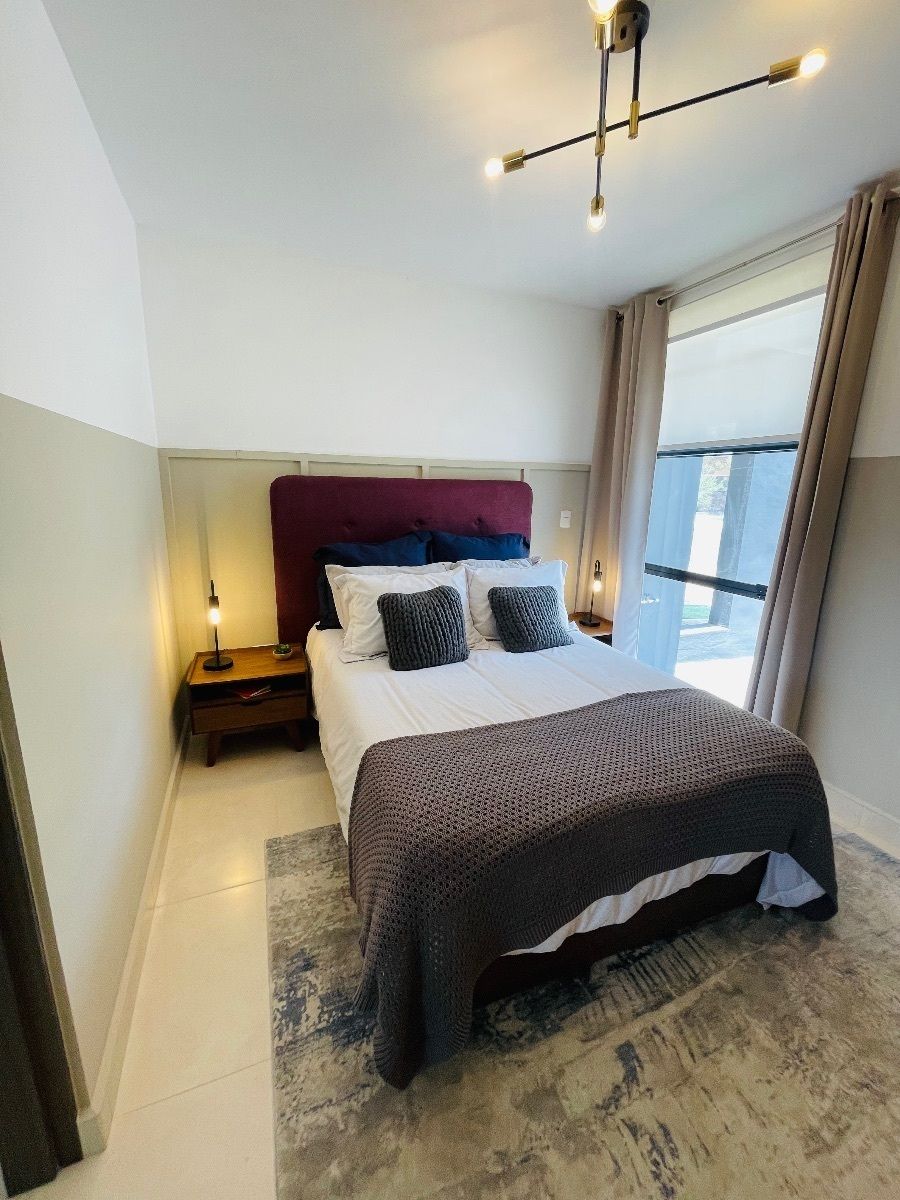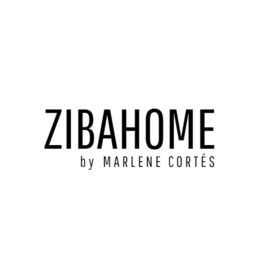





Land: 119m2
Construction: 149m2
Ground floor:
- 3rd bedroom or study with full bathroom
- living room, dining room
- open kitchen with breakfast bar
- covered laundry area
- ample pantry or storage room under stairs
- garden
Upper floor:
- TV room
- master bedroom with dressing room and bathroom
- secondary bedroom with dressing room and bathroom
Amenities:
- pool
- furnished multipurpose room
- Terrace with grill
- children's playground
- 24hr surveillance
**Ask for additional equipment**
**Price and availability subject to change without prior notice. The final finishes will be those agreed with the consumer in the respective contract, and may not match the images, virtual tour, or model house. The images are for illustrative purposesTerreno: 119m2
Construcción:149m2
Planta baja:
- 3er recámara o estudio con baño completo
-sala, comedor
-cocina abierta con barra desayunadora
-espacio de lavado techado
-alacena amplia o cuarto de almacenaje debajo de escaleras
- jardin
Planta alta:
- sala de tv
-recámara principal con vestidor y baño
- recamara secundaria con vestidor y baño
Amenidades:
- alberca
-salón de usos múltiples amueblados
- Terraza con asador
- juegos infantiles
-vigilancia 24hrs
**Pregunta por el equipo adicional
**Precio y disponibilidad sujeto a cambio sin previo aviso. Los acabados finales serán los pactados con el consumidor en el contrato respectivo, pudiendo no coincidir con las imágenes, recorrido virtual o casa muestra. Las imágenes son de carácter ilustrativo
Zibatá, El Marqués, Querétaro

