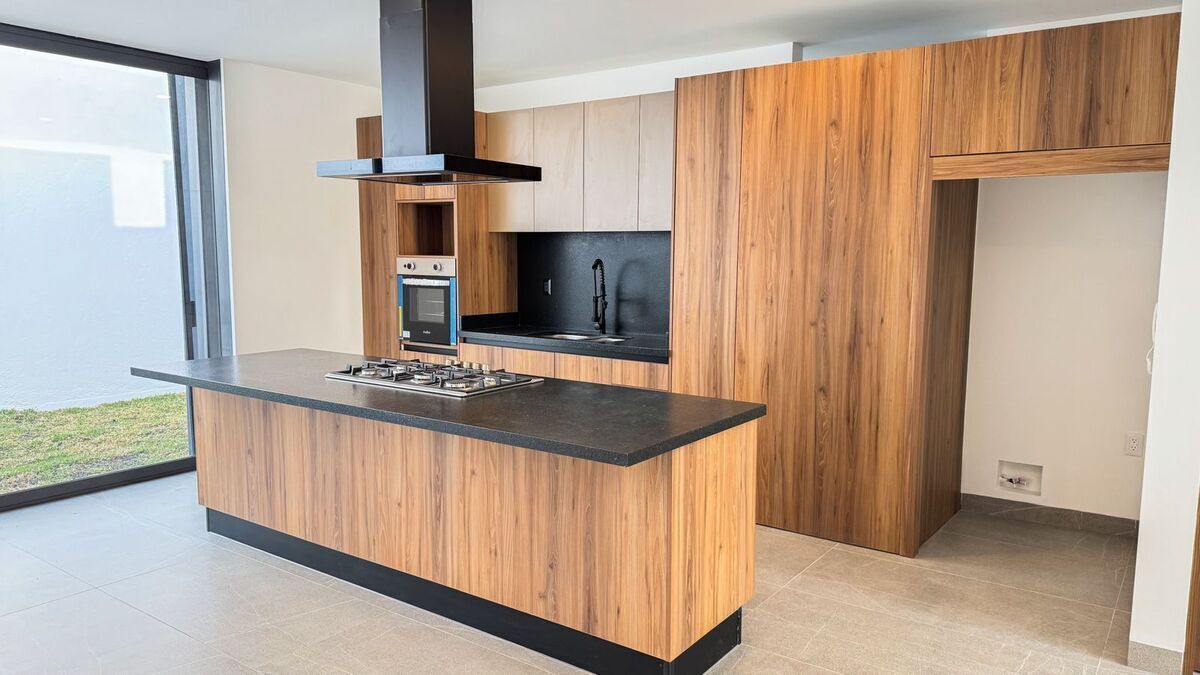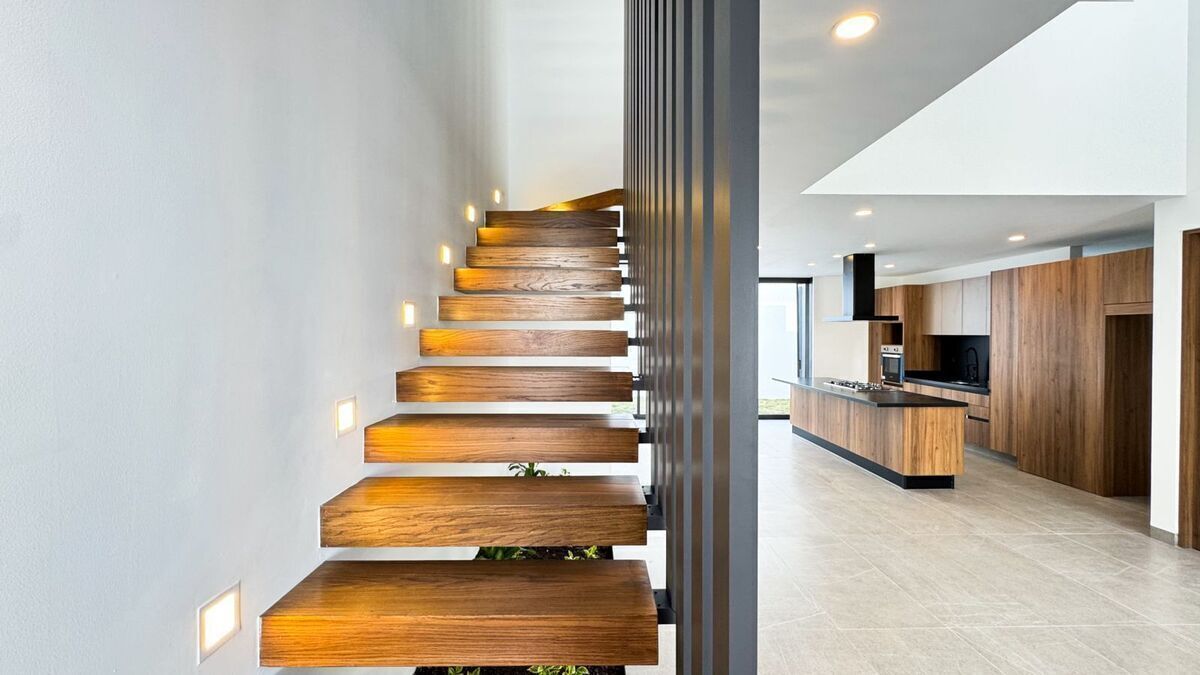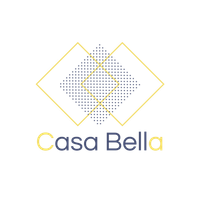





LAND 174 M2
CONSTRUCTION 221 M2
Rooms: 4
Full Bathrooms: 4.5
Garage: 2
Ground Floor
Double height
Full bathroom
Garage
Living - dining room
Open kitchen
Laundry area
Room with closet
Backyard
Upper Floor
Master bedroom with Walk-in closet and full bathroom
2 Secondary bedrooms with full bathroom
Roof Garden with half bathroom
**Price and availability subject to change without prior notice. The final finishes will be those agreed upon with the consumer in the respective contract, which may not match the images, virtual tour, or model house. The images are for illustrative purposes.TERRENO 174 M2
CONSTRUCCIÓN 221 M2
Habitaciones: 4
Baños Completos: 4.5
Cochera: 2
PB
Doble altura
Baño completo
Cochera
Sala - comedor
Cocina abierta
Área de lavado
Habitación con closet
Patio posterior
PA
Recámara principal con Vestidor y baño completo
2 Recámaras secundarias con baño completo
Roof Garden con medio baño
**Precio y disponibilidad sujeto a cambio sin previo aviso. Los acabados finales serán los pactados con el consumidor en el contrato respectivo, pudiendo no coincidir con las imágenes, recorrido virtual o casa muestra. Las imágenes son de carácter ilustrativo

