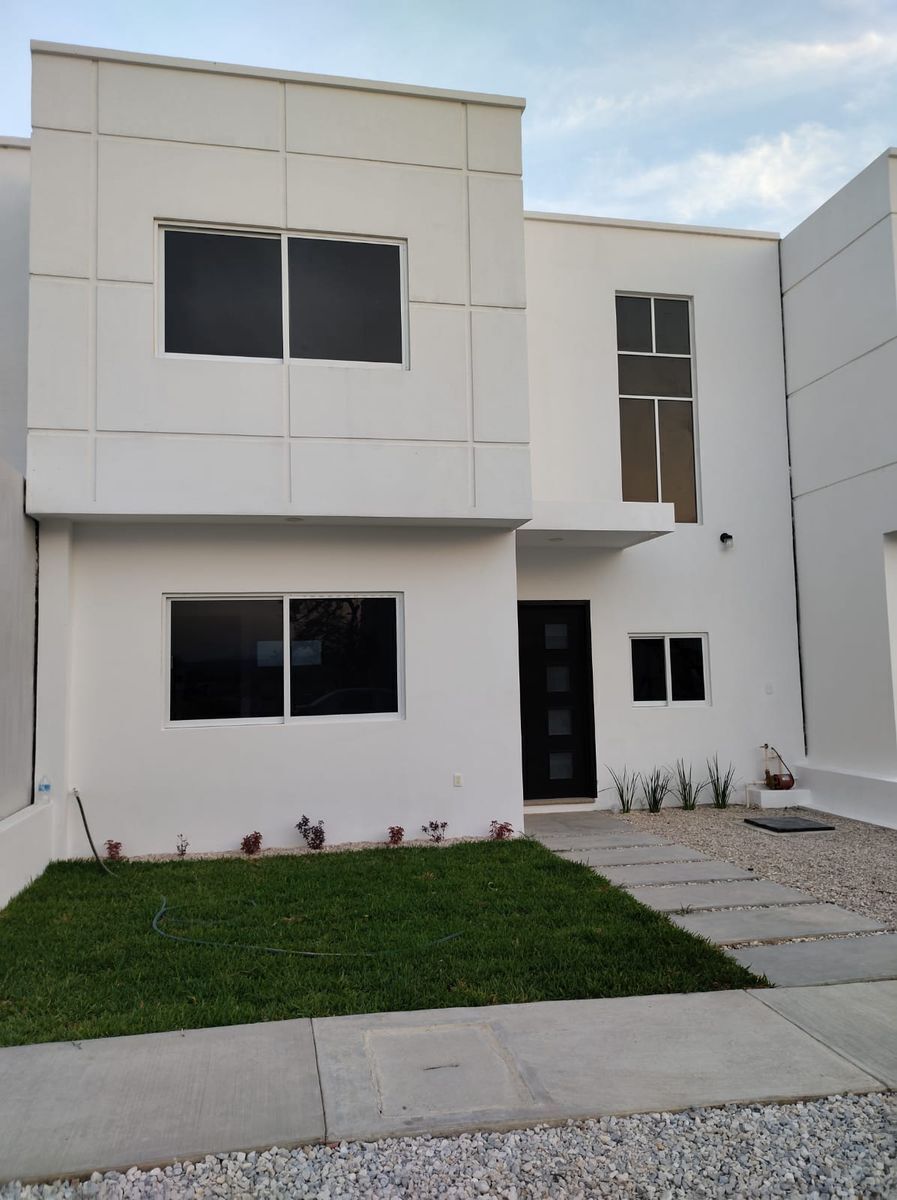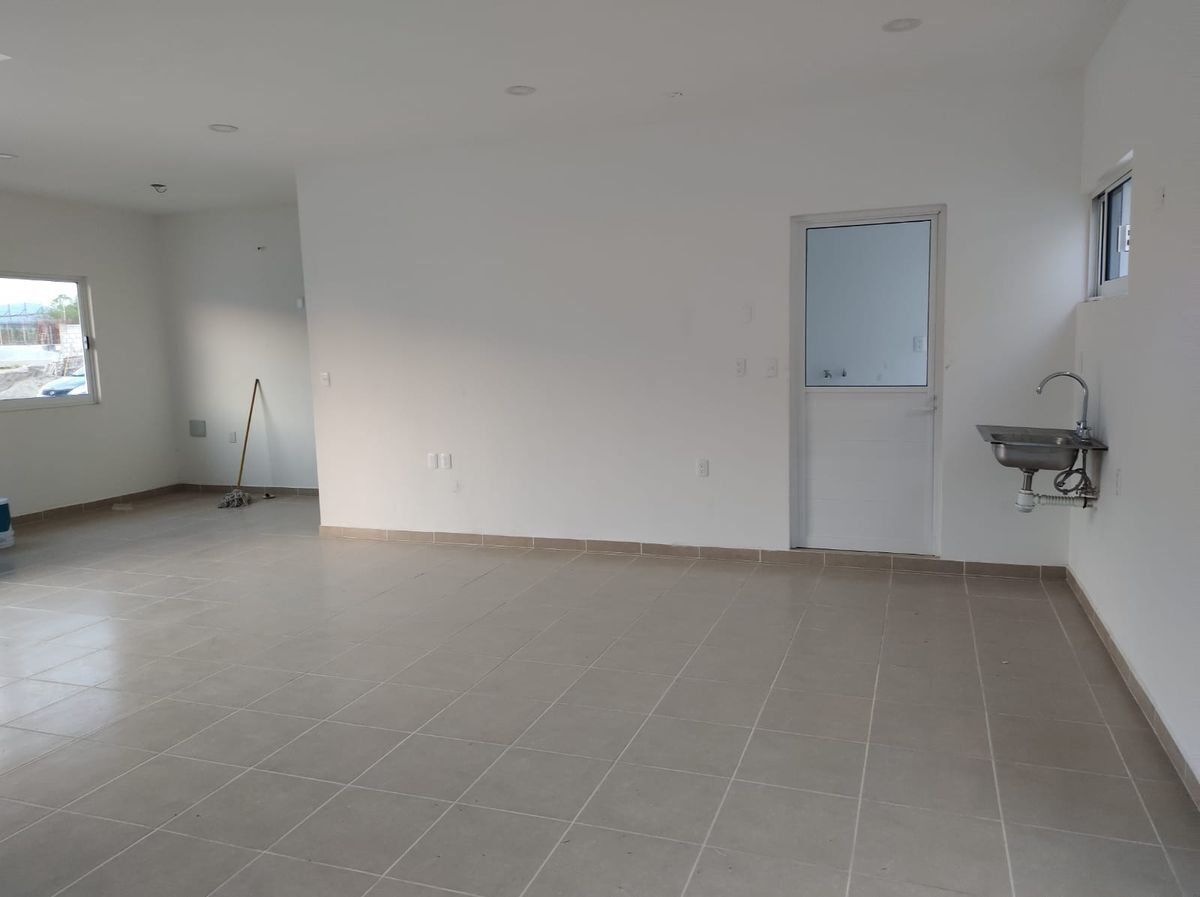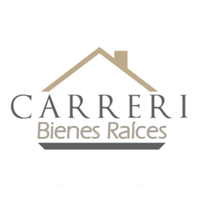





A house with a modern open space design for better circulation and enjoyment of its spaces, with a double-height stairwell to absorb the most light.
PRICE $2,000,000
Ground Floor
Living Room
Dining Room
Kitchen
Study (Future Bedroom)
Service Area
Full Bathroom
Garden
Patio
Parking
Stairs, double-height well.
Upper Floor
Master bedroom with full bathroom
Bedroom 2
Bedroom 3
Full bathroom (shared between R2 and R3)
Construction 128m2 on 2 levels
Lot of 8m front by 15m deep, 120 m2
FINISHES
Traditional block and tabique structure
Finishes on walls and ceiling, plastered and vinyl paint
Concrete stairs
Ceramic tile on the floor
Tile in wet areas of bathrooms
Eco-friendly bathroom furniture
Heater
White aluminum frames
Wooden doors
BENEFITS
5,000-liter cistern
Common green areas
Multipurpose room
Parking for up to 2 cars
Bike path with recreational areas
Commercial premises at the main entrance
AMENITIES:
*Controlled double access
*Commercial area at the main entrance
*With more than 8,000 m2 of common areas.
*Palapas
*Green areas
*Bike path
*Recreational areas
*Children's playgrounds
*Benches
*Sports area
*Exercise equipment
*Multipurpose court
*Multipurpose room.
*Underground services (Electricity, megacable phone, Wastewater Treatment Plant)
*Potable water (via deep well, with general storage tank)
*All our homes are delivered with a cistern and water tank
APPLIES FOR:
TOTAL INFONAVIT:
Deposit $25,000
BANK SCOTIABANK, Advance of $25,000 we process the credit and accept already authorized credits.
CASH (own resources) advance of $1,000,000 and the rest upon signing of deeds.
SCHEDULE YOUR APPOINTMENT
*****The price does not include deed expenses, payment of rights, appraisals, or processing fees.
***Prices and availability may change without prior notice.
***Consult our privacy notice on the page: https://carreri.com.mx
***Suggestions, comments, or complaints to the email Janethlorenasoliscarreri@gmail.comUna casa con un diseño moderno de espacios abiertos para una mejor circulación y disfrute de sus espacios, con cubo de escalera a doble altura para absorber la mayor iluminación.
PRECIO $2,000,000
Planta Baja
Sala
Comedor
Cocina
Estudio (Futura Recámara)
Area de servicio
Baño completo
Jardín
Patio
Estacionamiento
Escalera, cubo a doble altura.
Planta Alta
Recamara principal con baño completo
Recamara 2
Recamara 3
Baño completo (compartido en R2 y R3)
Construccion 128m2 en 2 niveles
Lote de 8m de frente por 15m de fondo, 120 m2
ACABADOS
Estructura tradicional de block y tabiqué
Acabados en muros y plafón, aplanado y pintura vinílica
Escalera de concreto
Loseta de cerámica en piso
Azulejo en zona húmeda de baños
Muebles de baños ecológicos
Calentador
Cancelaría de Aluminio blanco
Puertas de madera
BENEFICIOS
Cisterna de 5,000 litros
Áreas verdes comunes
Salón de usos múltiples
Estacionamiento hasta para 2 autos
Ciclovía con áreas de esparcimiento
Locales comerciales en el acceso principal
AMENIDADES:
*Doble acceso controlado
*Area comercial en acceso principal
*Con mas de 8 000 m 2 de áreas comunes.
*Palapas
*Areas verdes
*Ciclovia
*Areas de esparcimiento
*Juegos Infantiles
*Banquitas
*Área Deportiva
*Ejercitadores
*Cancha Multiusos
* Salón de Usos Múltiples.
*Servicios subterráneos (Luz, telefonia de megacable, Planta de Tratamiento de Aguas Residuales)
*Agua Potable, (por medio de Pozo Profundo, con tanque de almacenamiento general)
*Todas nuestras viviendas se entregan con cisterna y tinaco
APLICA PARA:
INFONAVIT TOTAL:
Apartado $25,000
BANCARIO SCOTIABANK, Anticipo del $25,000 nosotros tramitamos el crédito y aceptamos créditos ya autorizados.
CONTADO, (recursos propios) anticipo del $1,000,000 y el resto a la firma de escrituras.
AGENDA TU CITA
*****El precio no incluye gastos de escrituración, pago de derechos, avalúos o gestorías de tramites.
***Los precios y la disponibilidad pueden cambiar sin previo aviso.
***Consulta nuestro aviso de privacidad en la página: https://carreri.com.mx
*** Sugerencias, comentarios o quejas al correo Janethlorenasoliscarreri@gmail.com

