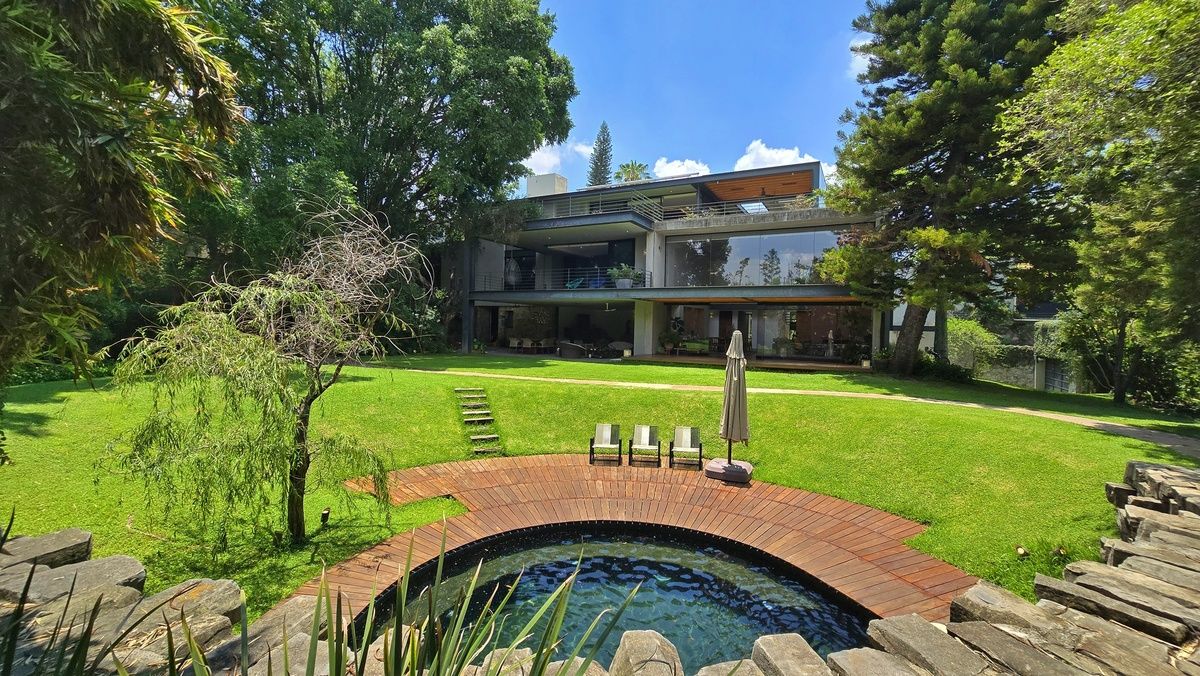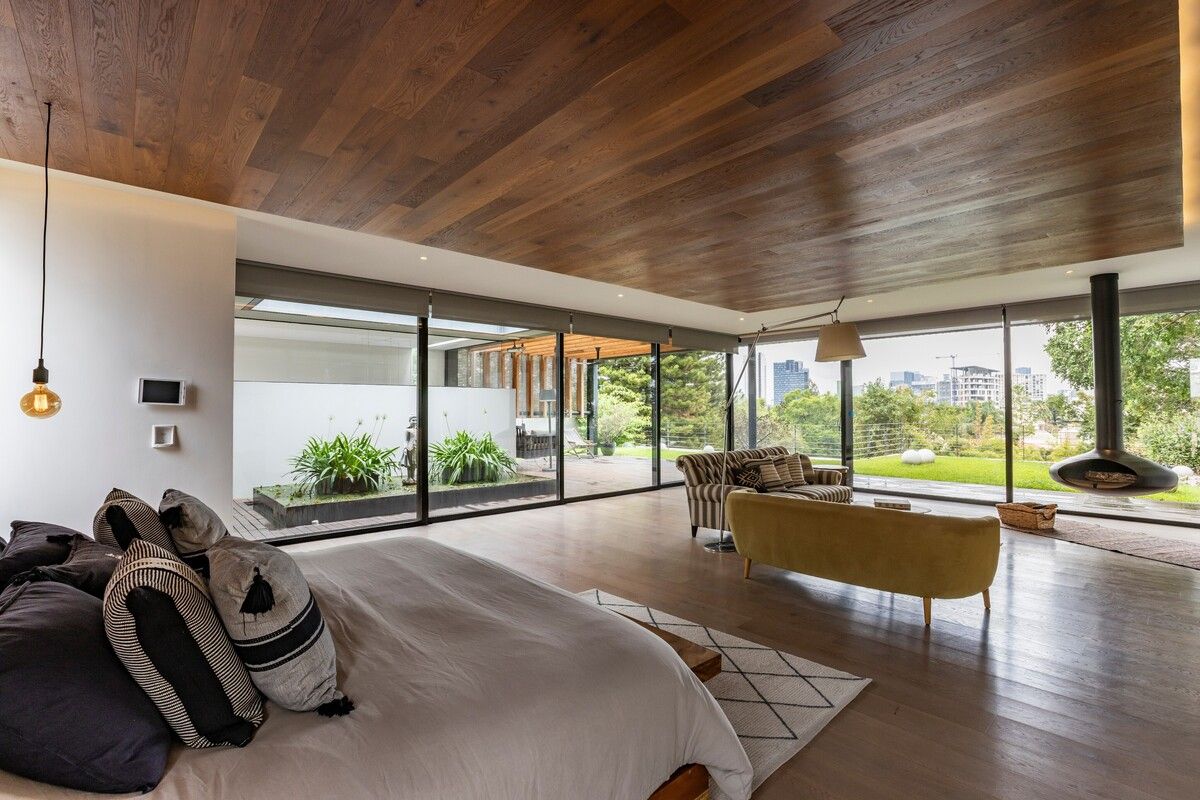





This house for sale is ideal for those who value a contemporary architectural gem by an author, with high technology.
Designed by the renowned architects José Luis Hernández Silva and Javier Rosales, and landscape designer Juan Montaño.
Located in the Jacarandas subdivision, where you can enjoy tranquility and security, and be close to the areas: Andares, Providencia, and Country.
The property has 1861 m2 of land and 991 m2 of very well-distributed construction. Not to mention its beautiful and tree-lined green areas, where tabachines and jacarandas stand out. This setting is complemented by a lovely pool with a cenote concept.
GROUND FLOOR
Living room
Dining room
Family room
Study
Half bathroom
Kitchen
Laundry room
Service room with full bathroom
Garage for 4 cars.
2 terraces (one with: dining room, outdoor living room, gas fireplace, humidifier, and ceiling fans)
Barbecue area (dining room, wood oven, Argentine grill, and smoker)
Storage room
UPPER FLOOR
3 Bedrooms each with a full bathroom (2 with walk-in closet and one with terrace)
Fully equipped cinema room with sound insulation.
THIRD FLOOR
Master bedroom with: living room, full bathroom (bathtub, steam, hydromassage shower), large closet, wood fireplace, and large terrace.
BASEMENT
Large climate-controlled wine cellar.
GENERAL
Digital entry with facial recognition and fingerprint.
Audio system in all areas of the house including pool and garden.
Lighting system with motion sensor and intensity control.
Electric blinds.
Sprinkler irrigation system.
Hydropneumatic, cistern, and water filtration system.
Security camera circuit and electrified fence.
Greenhouse, 2 compost beds.
Solar panel system (60)
Terrace table stays.
ARCHITECT: JOSE LUIS HERNANDEZ SILVA AND JAVIER ROSALES
LANDSCAPE DESIGNER: MONTAÑO
Greenhouse / 2 compost beds
Trees are tabachines and jacarandas
Audio system is designed for the interior
Pool is cenote type with a slope so it cannot be seen from the house.
Storage room and half bathroom
Outdoor dining room with wood oven, smoker, and Argentine grill
Outdoor tables and chairs from the barbecue area stay
Office or study/garage for 4 cars and WINE CELLAR
Humidifier on terrace and fans stay
All electronic equipment stays, TVs and equipment
Integrated system
Credenza from the family room stays
Laundry area
Electrical and hydraulic system
Solar heater with solar panels and water filter to soften the water
Service room with full bathroom
Japanese garden with wine cellar with plans
Cinema room, cinema chair and table, and all cinema equipment stays
Has additional entrance to the cinema room
60 solar panels
Swing from the master bedroom stays
Wood fireplace from the master bedroom
Walk-in closet.Esta casa en venta, ideal para quien valora una joya arquitectónica contemporánea de
autor, con alta tecnología.
Proyectada por los reconocidos Arq. José Luis Hernández Silva y Arq. Javier Rosales, y
el Paisajista Juan Montaño.
Ubicada en el fraccionamiento Jacarandas, donde podrás disfrutar de tranquilidad y
seguridad, y estar cerca de las zonas: Andares, Providencia, y Country.
La propiedad cuenta con 1861 m2 de terreno y 991m2 de construcción muy bien
distribuidos. Sin dejar de mencionar sus hermosas y arboladas áreas verdes, en los
cuales se destacan tabachines y jacarandas. Este escenario se complementa con una
linda alberca con un concepto de cenote.
PLANTA BAJA
Sala
Comedor
Family room
Estudio
Medio baño
Cocina
Cuarto de lavado
Cuarto de servicio con baño completo
Cochera para 4 autos.
2 terrazas (siendo una con: comedor, sala exterior , chimenea de gas, humidificador y
ventiladores de techo )
Área de asador (comedor, horno de leña, parrilla Argentina y ahumador)
Bodega
PLANTA ALTA
3 Recamaras c/u con baño completo ( 2 c/ walk in closet y una con terraza)
Sala de cine totalmente equipada y con aislamiento de sonido.
TERCER PISO
Recamara principal con: sala, baño completo (tina, vapor, ducha de hidromasaje), amplio
closet, chimenea de leña y gran terraza.
SOTANO
Amplia cava climatizada.
GENERALES
Ingreso digital con reconocimiento facial y huella digital.
Sistema de audio en todas las áreas de la casa incluyendo alberca y jardín
Sistema de iluminación con censor de Movimiento y control de intensidad.
Persianas eléctricas.
Sistema de riego por aspersión.
Hidroneumático, cisterna y sistema de filtración de agua.
Circuito de cámaras de seguridad y cerca electrificada.
Invernadero, 2 camas para composta.
Sistema de paneles solares (60)
Mesa de terraza se queda
ARQUITECTO: JOSE LUIS HERNANDEZ SILVA Y JAVIER ROSALES
PAISAJISTA: MONTAÑO
Invernadero / 2 camas para composta
Arboles son tabachines y jacarandas
Sistema de audio es diseñado hacia interior
Alberca es tipo cenote con desnivel para que no se vea desde la casa.
Bodega y ½ baño
Comedor exterior con horno de leña, ahumador y parrilla argentina
Se quedan mesas y sillas exteriores del área de asador
Oficina o estudio/cochera para 4 autos y CAVA
Humificador en terraza y ventiladores se quedan
Todo el equipo electrónico se queda, teles y equipamiento
Sistema integrado
Credenza del family room se queda
Area de lavado
Sistema eléctrico e hidráulico
Calentador solar con paneles solares y filtro de agua para suavizar el agua
Cuarto de servicio con baño completo
Jardín Japones con Cava con planos
Sala de cine, sillón sala de cine y mesa y todo lo de cine se queda
Cuenta con entrada adicional al cuarto de cine
60 paneles solares
Columpio de la recamara principal se queda
Chimenea de leña de la recamara principal
Closet vestidor walk in
