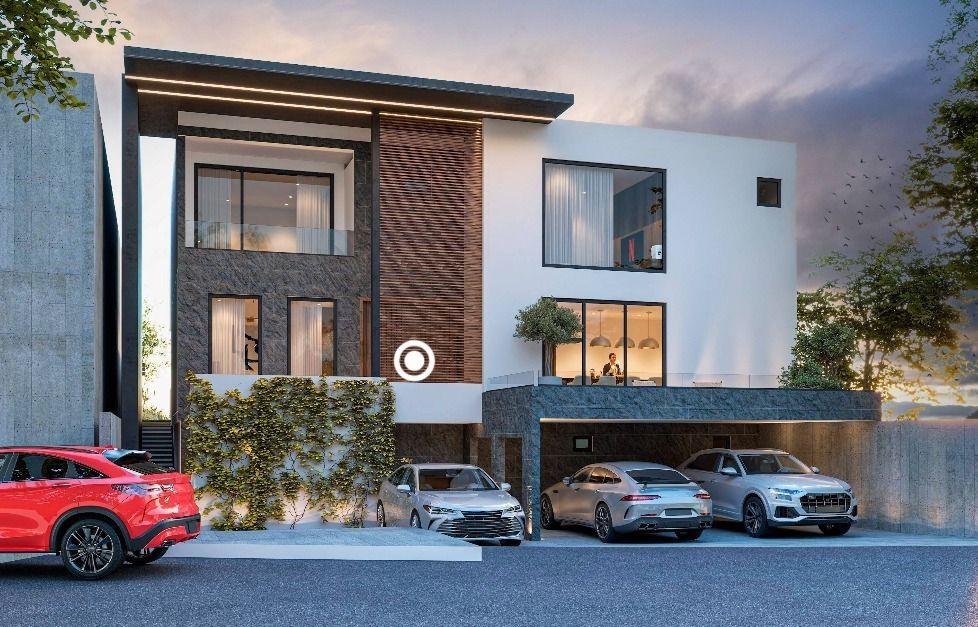





With 400 m² of construction and 370 m² of land, Casa Jazmín is a residence designed to combine functionality and luxury finishes. In the basement, it has an access garden, parking for 3 vehicles, a service room, a storage room, and a laundry area.
On the first level, you will find an elegant lobby, a half bath, an office, a living room with a fireplace, a dining room, a kitchen with a terrace and breakfast area, a pantry, and a spacious garden. The second level offers 3 bedrooms, all with walk-in closets and bathrooms, as well as a family room.
The facade stands out for its smooth white walls, walnut-type PVC lattice, and a black stone wall. The interiors feature fixed carpentry in walnut tone, large-format marble-type floors, and walnut-tone engineered floors, which add warmth and sophistication to the spaces.
A unique residence where functionality and design come together to offer an ideal home.Con 400 m² de construcción y 370 m² de terreno, Casa Jazmín es una residencia diseñada para combinar funcionalidad y acabados de lujo. En el sótano cuenta con un jardín de acceso, estacionamiento para 3 vehículos, cuarto de servicio, bodega y área de lavado.
En el primer nivel encontrarás un elegante lobby, medio baño, oficina, sala con chimenea, comedor, cocina con terraza y desayunador, alacena y un jardín amplio. El segundo nivel ofrece 3 recámaras, todas con vestidor y baño, además de un family room.
La fachada destaca por sus muros lisos en color blanco, celosía de PVC tipo nogal y un muro de piedra negra. Los interiores presentan carpintería fija en tono nogal, pisos de gran formato tipo mármol y pisos de ingeniería en tono nogal, que aportan calidez y sofisticación a los espacios.
Una residencia única donde la funcionalidad y el diseño se unen para ofrecer un hogar ideal.
