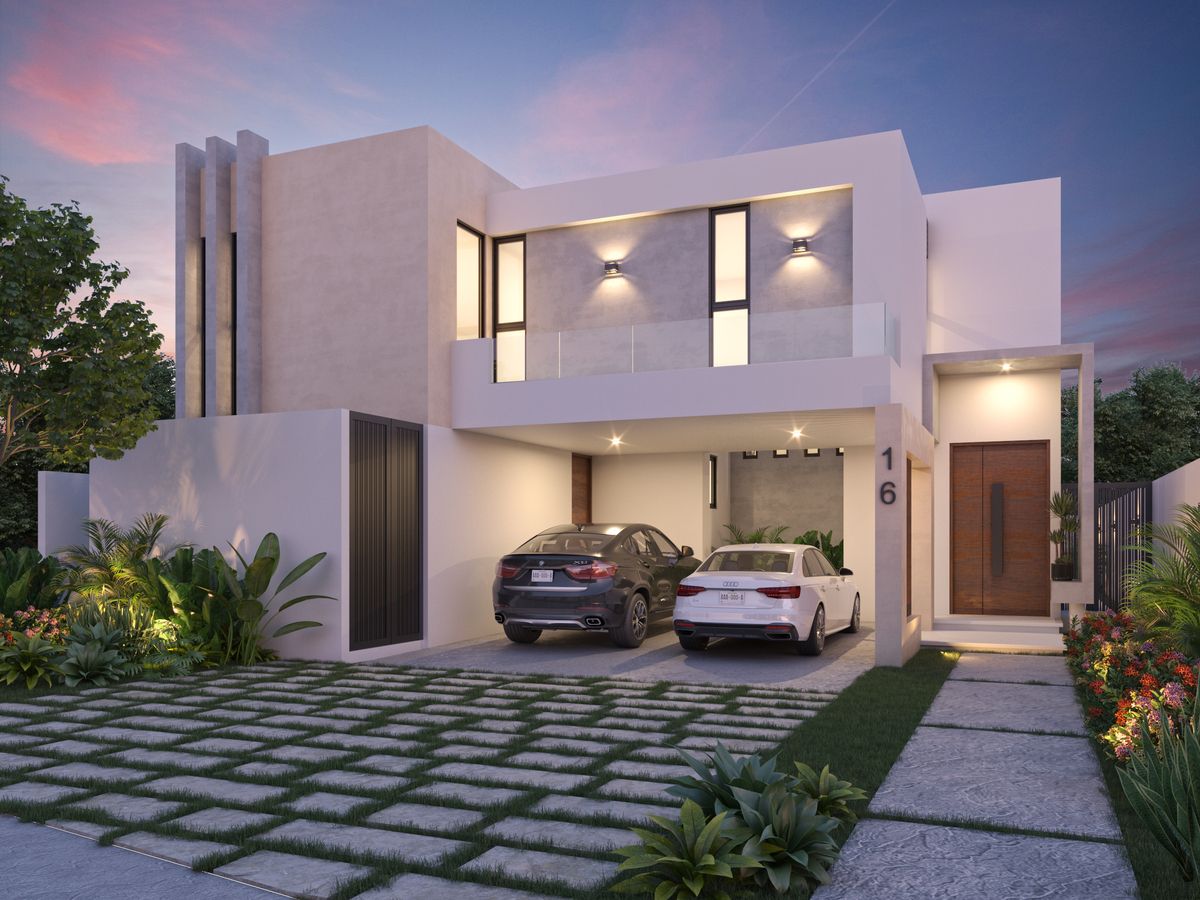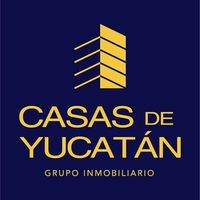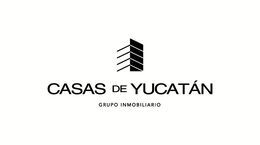





House within a private community with amenities in Komchen, north of Mérida.
Delivery date: December 2024.
This development was carefully designed, keeping in mind factors such as security, location, comfort, and pleasure to create a home in an unparalleled environment.
There are 412 residential lots in a total area of 45 hectares. Of these, eight hectares (80,000.00 m2) are completely dedicated to green areas. With a first-class Club House, equipped with a jogging track, tennis courts, soccer and basketball courts, as well as a semi-Olympic pool and recreational pools, also dedicating an exclusive area for children's games.
Amenities.
-Motor Lobby.
-Reception.
-Administration.
-Restaurant.
-Multipurpose terrace.
-Recreational pools.
-Access bathrooms.
-GYM / Bathrooms.
-Bathrooms in court areas.
-Services (Dining room and bathrooms)
-Gardener area and court storage.
-Perimeter track (750 m long)
-Snack Bar.
-Open terraces.
-Kids Club (Playroom).
-Juniors Club
-Parking
-Chapel
Specifications of the private community.
-Underground electrical energy
-Public lighting
-Green areas
-Wide tree-lined avenues and roundabouts
- Completely paved streets.
- 24-hour surveillance
-Perimeter wall
Fiber optic Telmex arrives at the private community.
Built on a plot of 607.41 m2, the residence includes the following on 2 levels:
ARCHITECTURAL DISTRIBUTION:
Ground floor
Covered garage for two vehicles
Reception
Guest bathroom
Double-height living room
Kitchen
Pantry
Storage room
Service room with bathroom
Laundry room
Bedroom / Study with bathroom
Covered terrace with bar
Pool
Upper floor
Two bedrooms each with bathroom and walk-in closet
Master bedroom with bathroom and walk-in closet
Linen closet
Living room / TV room
Specifications and equipment of the house:
3-layer finishes on the exterior
Plaster finishes on interiors.
Coatings of polished concrete type paste and chukum
30xLL format marble floors with matte finish.
Kitchen countertops with granite coating.
Bathroom countertops with marble coating.
One-piece toilets and countertop sinks from Interceramic except for the service room.
Single-lever faucets and showers from Proyecta except for the service room.
Series 80 and 35 black aluminum frames and tempered glass railings.
Tempered glass shower doors in bathrooms.
Carpentry of doors based on half cedar frame and tambour door of caobilla plywood, closed pore finish and Jako brand locks.
Carpentry of kitchen and furniture under sinks.
Carpentry of closets in cedar wood and caobilla slats.
American grass in rolls and automated irrigation system.
Hydraulic network pressurization system.
Gas installation with stationary tank and heater.
Air duct for dryer.
Roof waterproofing.
Preventive termite treatment.
Mirrors in bathrooms
Preparation for pool filtration system
Not included:
Mosquito nets
Ceiling fans
Air conditioners
In general, any equipment not specified in plans or in this sheet.
____
Information subject to change in price, availability, or other conditions without prior notice.
The images are illustrative to form a close idea of the final product, they may have been digitally enhanced, rendered, and there may be changes in the property that do not faithfully reflect the current conditions.
Decorative items, furniture, and/or accessories are not included in the sale price or in the delivery.
The marked price is cash, does not include deed expenses.
Contact us to learn about financing plans, interest rates, CAT, and final price of the property, and to know in detail finishes, equipment, construction system, permits, licenses, and legal documentation.Casa dentro de una privada con amenidades en Komchen, al norte de Mérida.
Fecha de entrega: Diciembre 2024.
Este desarrollo fue cuidadosamente diseñado, teniendo en mente factores como la seguridad, ubicación, comodidad y el placer para crear un hogar en un entorno sin igual.
Son 412 lotes residenciales en un área total de 45 hectáreas. De ellas, ocho hectáreas (80,000.00 m2) están completamente dedicadas a áreas verdes. Con una Casa Club, de primer nivel, acondicionada con pista de jogging, canchas de tenis, futbol y básquet- bol así como alberca semiolímpica y albercas recreativas destinando también un área exclusiva para juegos infantiles.
Amenidades.
-Motor Loby.
-Recepción.
-Administración.
-Restaurante.
-Terraza de usos múltiples.
-Piscinas recreativas.
-Baños acceso.
-GYM / Baños.
-Baños áreas de canchas.
-Servicios ( Comedor y baños )
-Área jardineros y bodega cancha.
-Pista periférica ( 750 m de longitud)
-Snack Bar.
-Terrazas abiertas.
-Kids Club (Ludoteca).
-Juniors Club
-Estacionamiento
-Capilla
Especificaciones de la privada.
-Energía eléctrica subterránea
-Alumbrado público
-Áreas verdes
-Amplias avenidas arboladas y glorietas
-Calles totalmente pavimentadas.
- Vigilancia 24 horas
-Barda perimetral
Llega fibra óptica Telmex a la privada.
Construida sobre un terreno de 607.41 m2 la residencia contempla en 2 niveles lo siguiente:
DISTRIBUCION ARQUITECTONICA:
Planta baja
Cochera techada para dos vehículos
Recibidos
Baño de visitas
Sala a doble altura
Cocina
Alacena
Bodega
Cuarto de servicio con baño
Cuarto de lavado
Recámara / Estudio con baño
Terraza techada con barra
Piscina
Planta Alta
Dos recámaras cada una con baño y closet vestidor
Recamara principal con baño y closet vestidor
Clóset de blancos
Estancia / sala de Tv
Especificaciones y equipamiento de la casa:
Acabados a 3 capas en exterior
Acabados de yeso en interiores.
Recubrimientos de pasta tipo concreto pulido y chukum
Pisos de mármol formato 30xLL acabado mate.
Mesetas de cocina con recubrimiento de granito.
Mesetas de baños con recubrimiento de mármol.
Inodoros one piece y lavabos de sobreponer marca Interceramic excepto cuarto de
servicio.
Monomandos y regaderas marca proyecta excepto cuarto de servicio.
Cancelería serie 80 y 35 de color negro y barandales de cristal templado.
Canceles de cristal templado de regaderas de baños.
Carpintería de puertas a base de medio marco de cedro y puerta de tambor de
triplay de caobilla, acabado a poro cerrado y cerraduras marca Jako.
Carpintería de cocina y muebles debajo de lavabos.
Carpintería de closets en madera de cedro y listón de caobilla.
Pasto americano en rollo y sistema de riego automatizado.
Sistema de presurización de red hidráulica.
Instalación de gas con tanque estacionario y calentador.
Ducto de aire para secadora.
Impermeabilización de azoteas.
Tratamiento preventivo antitermitas.
Espejos en baños
Preparación para sistema de filtrado de piscina
No incluye:
Mosquiteros
Ventiladores de techo
Aires acondicionados
En general, cualquier equipamiento no especificado en planos o en esta ficha.
____
Información sujeta a cambio de precio, de disponibilidad u otras condiciones sin previo aviso.
Las imágenes son ilustrativas para formar una idea cercana al producto final, pueden haber sido mejoradas digitalmente, ser renderizadas y puede haber cambios en la propiedad de manera que no reflejen fielmente las condiciones actuales.
Artículos decorativos, mobiliario y / o accesorios no están incluidos en precio de venta ni en la entrega.
El precio marcado es de contado, no incluye gastos de escrituración.
Contáctenos para conocer planes de financiamiento, tasas de interés, CAT y precio final del inmueble, y para conocer a detalle acabados, equipamiento, sistema constructivo, permisos, licencias y documentación legal

