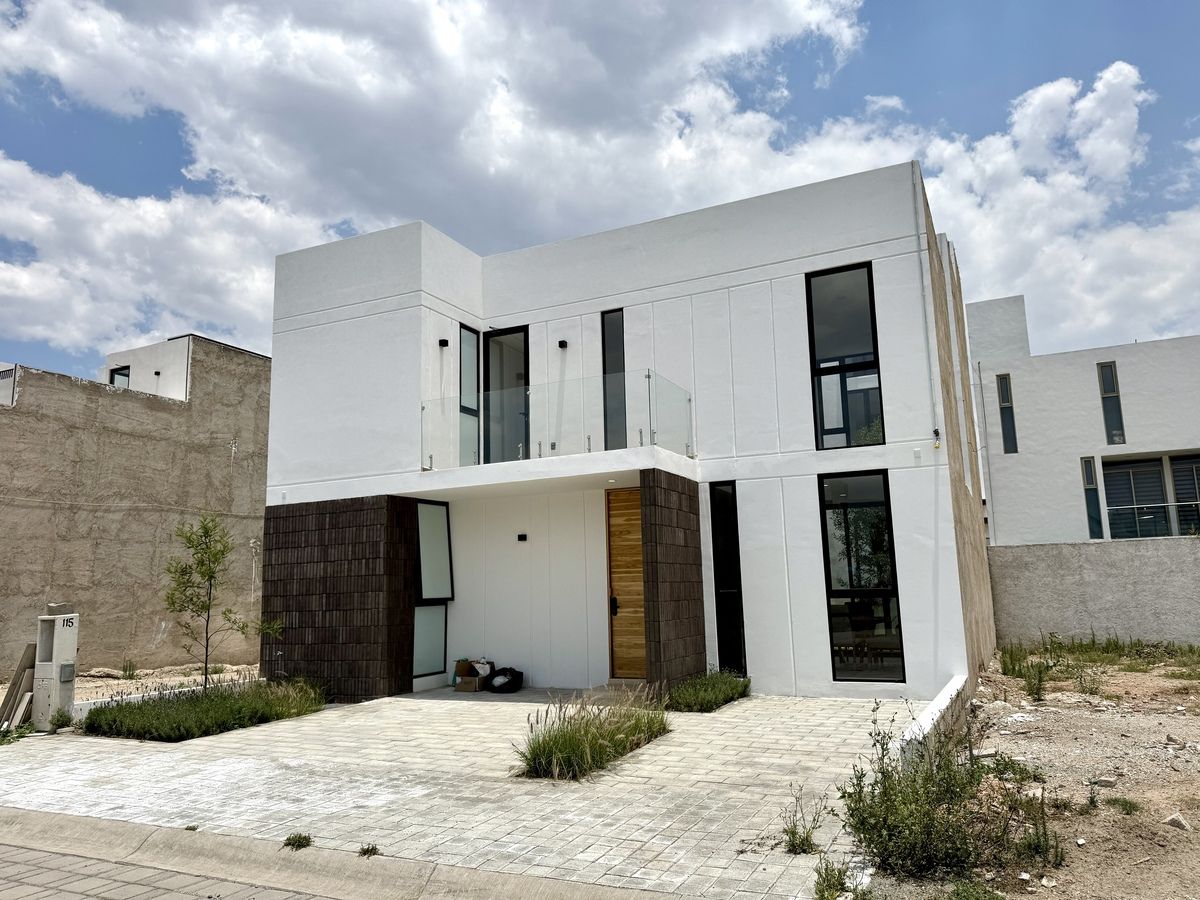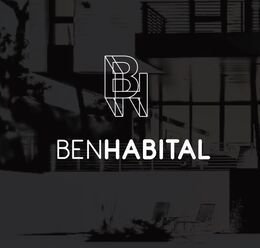





Land Area 200m2
Construction Area 303.93m2
Facade facing west
Location In front of green area
Development of the architectural program
Ground floor:
• Parking for 2 cars
• Living - Dining Room
• Kitchen
• Laundry
• Guest bathroom
• Interior gardens
• Storage room
First Level:
• Master bedroom with walk-in closet and full bathroom
• Secondary bedroom with walk-in closet and full bathroom
• Family Room
• Bathroom
Second Level:
• Secondary bedroom with walk-in closet and full bathroom
• Roof Bar
• Storage room
• Roof Garden
Accessories:
• 8,000 liters cistern
• Electronic and smart main lock
• LED lighting
• Integral kitchen with gas oven and microwave
• Dekton kitchen countertop
• Grill, hood, and stainless steel sink
• Tempered glass railings
• Tempered glass bathroom enclosures
• Main walk-in closet and Vanity
• Closet in secondary bedrooms
• Shoot
• Stationary tank
• Pressurizer
Amenities:
• Soccer field
• Basketball court
• Pet Park
• Mini Golf
• Children's play area
• Green areas
• 24/7 security filter
• Closed-circuit TVSuperficie de Terreno 200m2
Superficie de Construcción 303.93m2
Fachada orientación poniente
Ubicación Frente área verde
Desarrollo del programa arquitectónico
Planta baja:
• Estacionamiento 2 autos
• Sala - Comedor
• Cocina
• Lavandería
• Baño de visitas
• Jardines interiores
• Bodega
Primer Nivel:
• Recámara principal con vestidor y baño completo
• Recámara secundaria con vestidor y baño completo
• Family Room
• Baño
Segundo Nivel:
• Recámara secundaria con vestidor y baño completo
• Bar Roof
• Bodega
• Roof Garden
Accesorios:
• Cisterna de 8,000lts
• Cerradura principal electrónica e inteligente
• Iluminación LED
• Cocina integral con horno de gas y horno de microondas
• Cubierta de cocina Dekton
• Parilla, campana y tarja de acero inoxidable
• Barandales de cristal templado
• Canceles de baño de cristal templado
• Vestidor principal y Vanity
• Closet en recámaras secundarias
• Shoot
• Tanque estacionario
• Presurizador
Amenidades:
• Cancha de Futbol
• Cancha de Basket Ball
• Pet Park
• Mini Golf
• Área de juegos para niños
• Áreas Verdes
• Filtro se seguridad 24/7
• Circuito cerrado de tv
