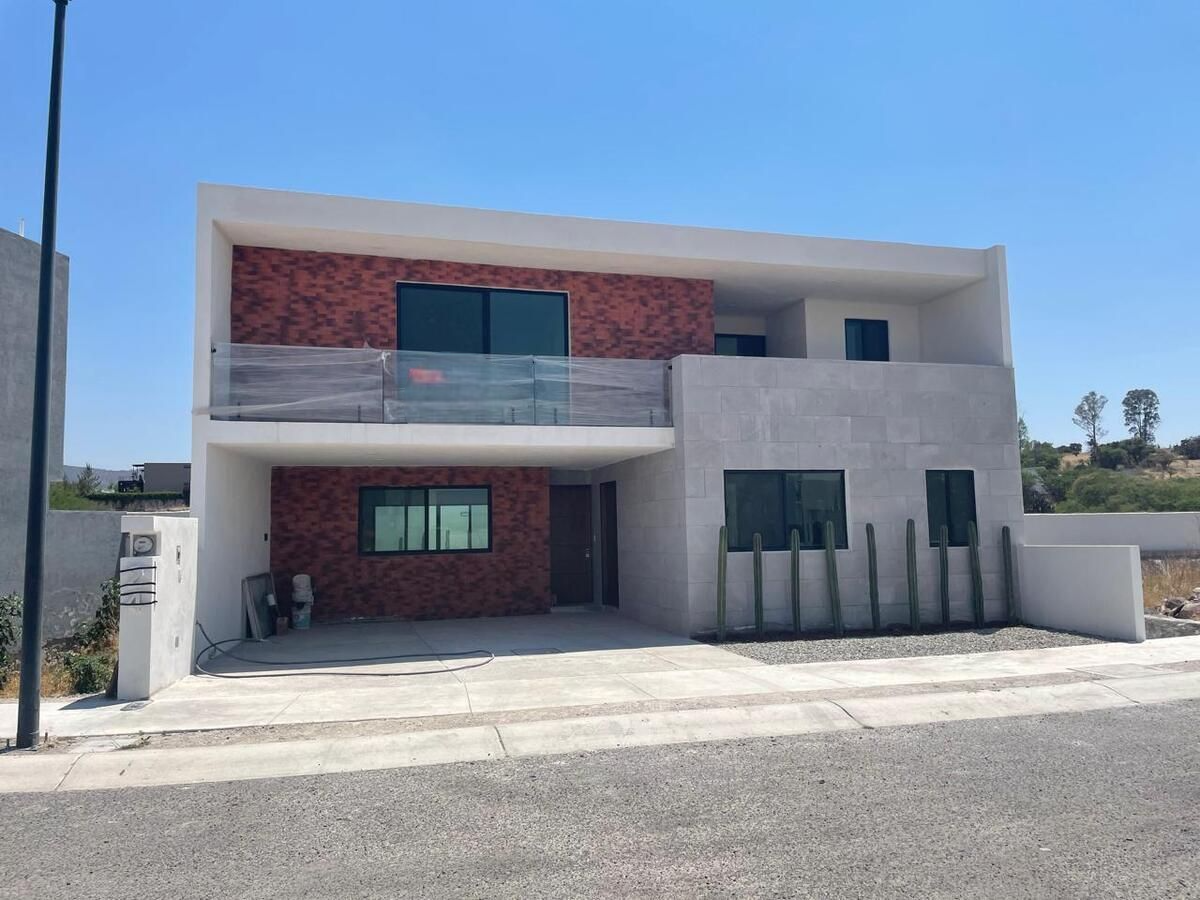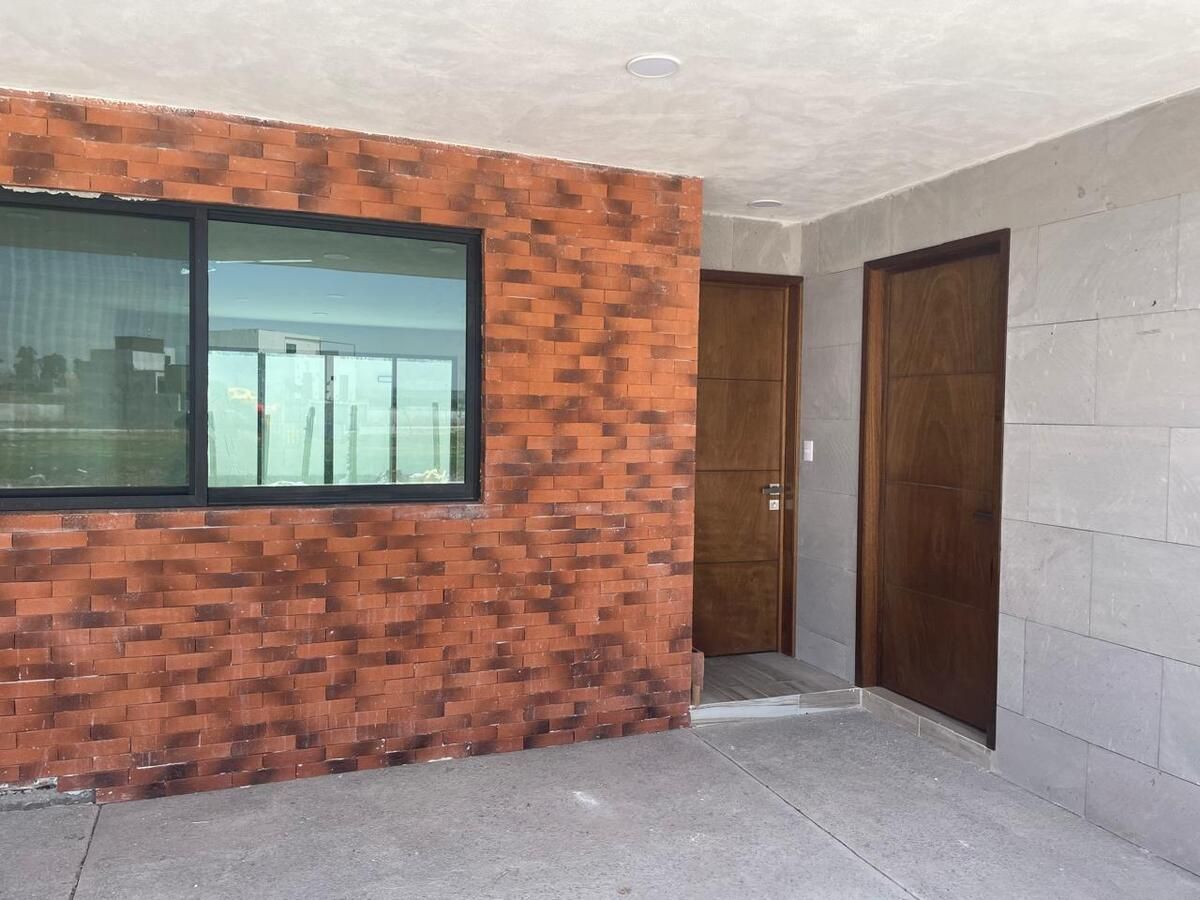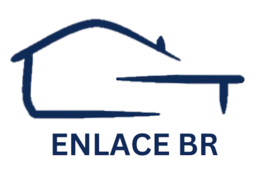





Semi-sustainable house with solar panels for electricity generation.
LAND OF 219 M2
CONSTRUCTION OF 287 M2 plus terrace.
GROUND FLOOR
Semi-covered garage for two cars, living-dining room, very spacious lounge, entrance hall, half bathroom, modern integral kitchen with granite countertop, grill, large and deep sink, oven rack with gas oven brand Teka, pantry, storage room, half bathroom in the large garden.
Spacious bedroom with full bathroom.
UPPER FLOOR
Very spacious master bedroom, with dressing room, full bathroom.
Bedroom with large closet.
Full bathroom.
Laundry area, TV room, and terrace across the front of the house.
FINISHES
The property features large format tiles of 120 x 60 cm and bathrooms equipped with three tiled walls, tempered glass screens with anti-lime treatment, marble countertops, over-counter sinks, large mirrors, and faucets from the brands Urrea or Helvex. The railings are also made of tempered glass. The lighting is completely LED. It has first-class carpentry with multiple drawers, as well as aluminum frames with 6 mm tintex glass and mosquito nets on all windows. Additionally, it includes a submersible pump with pressure switch, a cistern of 8,000 liters, an electric water heater, and solar panels for electricity generation.
OTHERS
The construction is carried out with reinforced concrete foundation through footings, beams, and counterbeams, as well as columns and beams made with rebar of different diameters. The walls are made of prefabricated red brick and the slabs are formed by a system of joists and hollow blocks with polystyrene casetón, which guarantees solidity and thermal efficiency.Casa semi sustentable con celdas solares para generación de electricidad.
TERRENO DE 219 M2
CONSTRUCCIÓN DE 287 M2 más terraza.
PLANTA BAJA
Cochera semi techada para dos autos, sala - comedor, estancia muy amplia, recibidor, medio baño, moderna cocina integral con cubierta de granito, parrilla, tarja amplia y profunda, rack de hornos con hormo a gas marca Teka, alacena, bodega, medio baño en el amplio jardín.
Amplia recámara con baño completo.
PLANTA ALTA
Recámara principal muy amplia, con vestidor, baño completo
Recámara con closet amplio.
Baño completo.
Área de lavado, sala de TV y terraza a todo el frente de la casa.
ACABADOS
La propiedad cuenta con azulejos de gran formato de 120 x 60 cm y baños equipados con tres muros de azulejo, canceles de cristal templado con tratamiento anti-calcáreo, cubiertas de mármol, ovalines de sobreponer, amplios espejos y grifería de las marcas Urrea o Helvex. Los barandales también son de cristal templado. La iluminación es completamente LED. Dispone de carpintería de primera con múltiples cajones, así como cancelería de aluminio con cristales tintex de 6 mm y mosquiteros en todas las ventanas. Además, incluye bomba sumergible con presostato, cisterna de 8,000 litros, calentador eléctrico de agua y celdas solares para la generación de electricidad.
OTROS
La construcción se realiza con cimentación de concreto armado mediante zapatas, trabes y contratrabes, además de castillos y trabes hechos con varilla corrugada de distintos diámetros. Los muros son de tabique rojo prefabricado y las losas están formadas por un sistema de vigueta y bovedilla con casetón de poliestireno, lo que garantiza solidez y eficiencia térmica.
