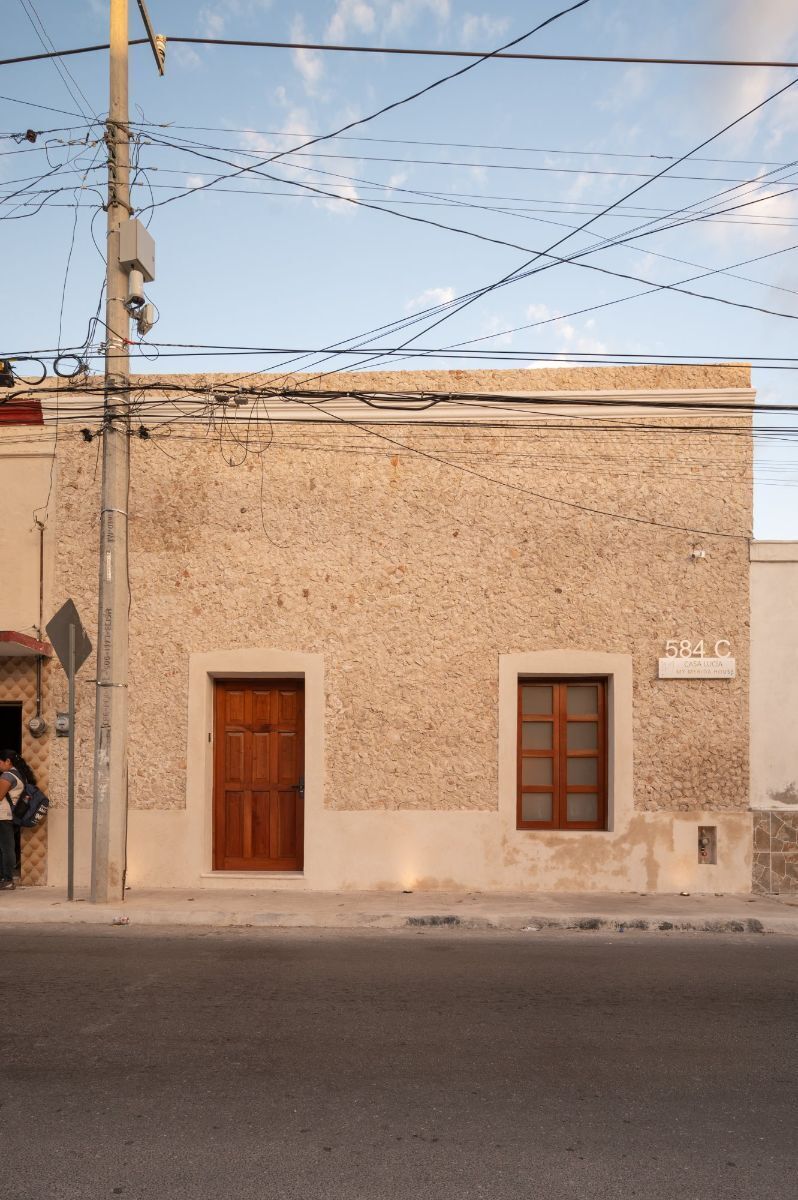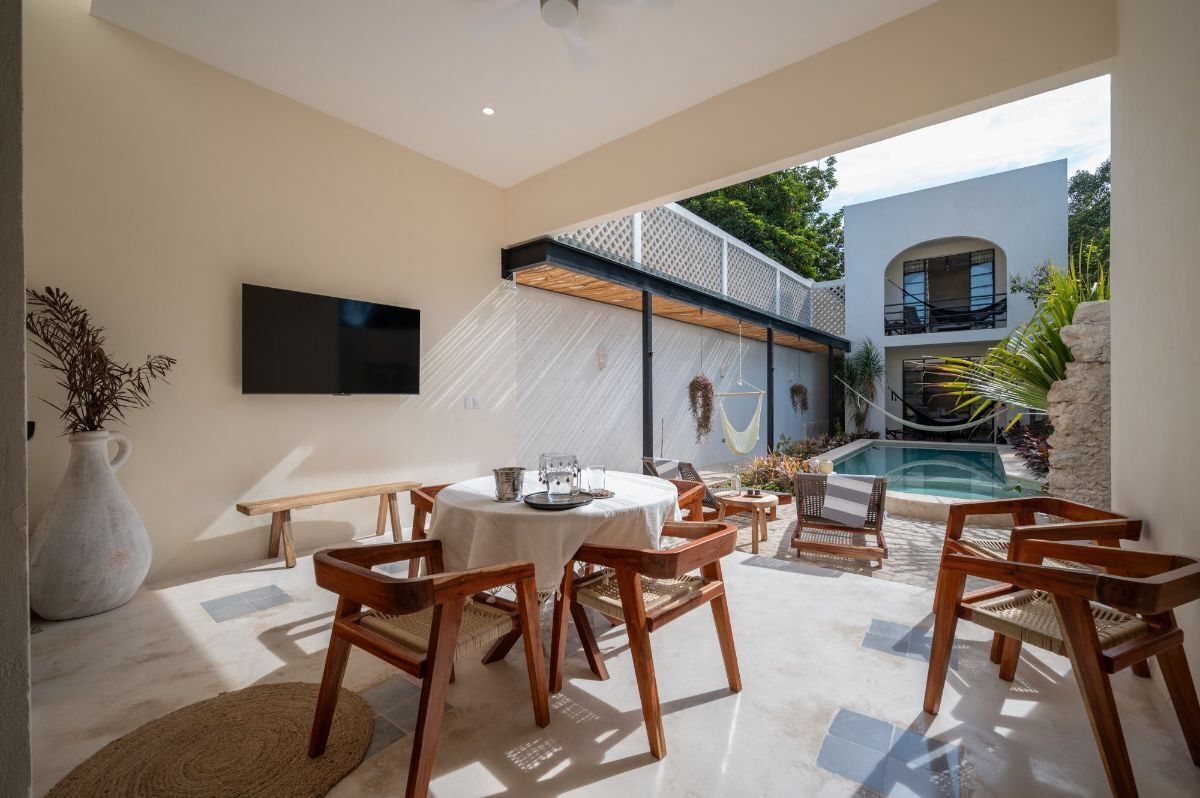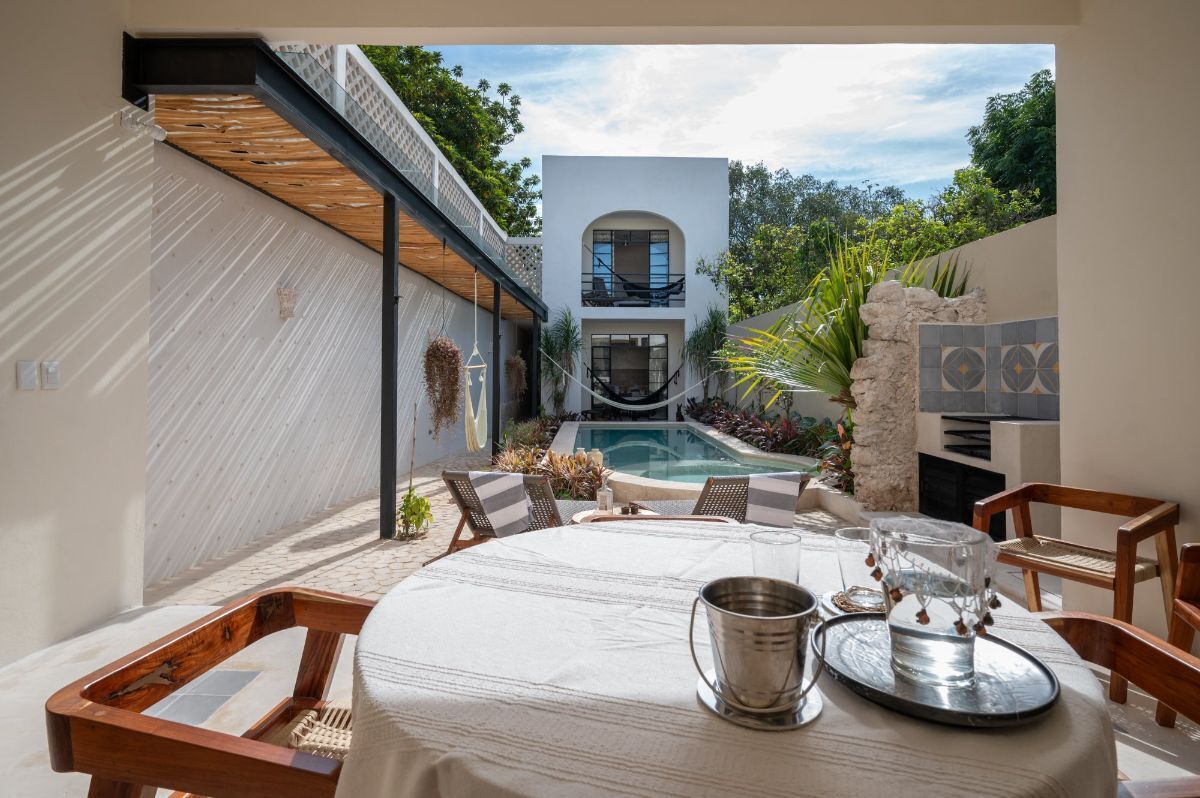





Casa Lucía is a pre-sale property that is being remodeled in the center of Mérida.
The house will be ready in December 2023
Strategically located one block from La Ermita Park and three blocks from San Juan Park. 7.75 meters in front 52.40 meters deep Construction: 354.20 m2 Land: 375.10 m2
Entering the house you will find the very spacious living room, dining room and kitchen with high ceilings. Then there is the terrace with a half bathroom and a view of the pool. Then there is an incredible pool with jacuzzi.
At the back of the house are the bedrooms.
Two bedrooms on the ground floor and two more bedrooms upstairs, each bedroom has its own bathroom and dressing room.
PB - 1 bedroom with terrace with access to the pool, full bathroom and dressing room - 1 bedroom with access to the garden, full bathroom and dressing room
PA - 1 bedroom with balcony overlooking the pool, full bathroom and dressing room - 1 bedroom with balcony with garden view, full bathroom and dressing room
Specifications of the house:
- Lot front: 7.75 m²
- Lot depth: 52.40 m²
- Construction 354.20 m2
- Land: 375.10 m2
- Living room
- Dining room
- Kitchen
- Terrace
- Filtered pool
- 4 bedrooms with space for a king size bed
- 4.5 bathrooms
- Solar panels
- Inverter air conditioning throughout the house
- Wi-Fi
- Surveillance cameras
- Equipped kitchen
- Dishwasher
- Oven
- Stove
- Ceiling fans
- Water softener
- Hydropneumatic
- Automated irrigation
- Water filter
- High ceilings
- Pasta floors
- Well water
- Municipal drinking water
- Masonry walls
- Carpentry in dressing rooms
- Terrace
- Rotisserie
- Laundry
- Water heater
- All electrical, hydraulic and sanitary installations are new
The images are for illustrative purposes and may vary from the final product.
Prices and availability as of November 14, 2023
Provide your advisor with the key
RCV588874-149Casa Lucía es una propiedad en pre-venta que se está remodelando en el centro de Mérida.
La casa estará lista en Diciembre del 2023
Ubicada estratégicamente a una cuadra del parque La Ermita y a tres cuadras del Parque San Juan. 7.75 metros de frente 52.40 metros de fondo Construcción: 354.20 m2 Terreno: 375.10 m2
Entrando a la casa se encuentra la sala, comedor, cocina muy amplios y con techos altos. Después se encuentra la terraza con un medio baño y vista a la piscina. Posteriormente se encuentra una increíble alberca con jacuzzi.
En la parte trasera de la casa se encuentran las recámaras.
Dos recámaras en la planta baja y dos recámaras más en la planta alta, cada recámara cuenta con su baño propio y vestidor propio.
PB - 1 recámara con terraza con acceso a la piscina, baño completo y vestidor - 1 recámara con acceso a jardín, baño completo y vestidor
PA - 1 recámara con balcón con vista a la piscina, baño completo y vestidor - 1 recámara con balcón con vista al jardín, baño completo y vestidor
Especificaciones de la casa:
- Frente lote: 7.75 m
- Fondo lote: 52.40 m
- Construcción 354.20 m2
- Terreno: 375.10 m2
- Sala
- Comedor
- Cocina
- Terraza
- Alberca filtrada
- 4 recámaras con espacio para cama king size
- 4.5 baños
- Paneles solares
- Aire acondicionado inverter en toda la casa
- Wi Fi
- Cámaras de vigilancia
- Cocina equipada
- Lavavajillas
- Horno
- Estufa
- Ventiladores de techo
- Suavizador de agua
- Hidroneumático
- Riego automatizado
- Filtro de agua
- Techos altos
- Pisos de pasta
- Agua de pozo
- Agua potable municipal
- Muros de mampostería
- Carpintería en vestidores
- Terraza
- Asador
- Lavandería
- Calentador de agua
- Todas las instalaciones eléctricas, hidráulicas y sanitarias son nuevas
Las imágenes son con propósito de ilustración y pueden variar del producto final.
Precios y disponibilidad vigentes al 14 noviembre 2023
Proporcione a su asesor la clave
RCV588874-149

