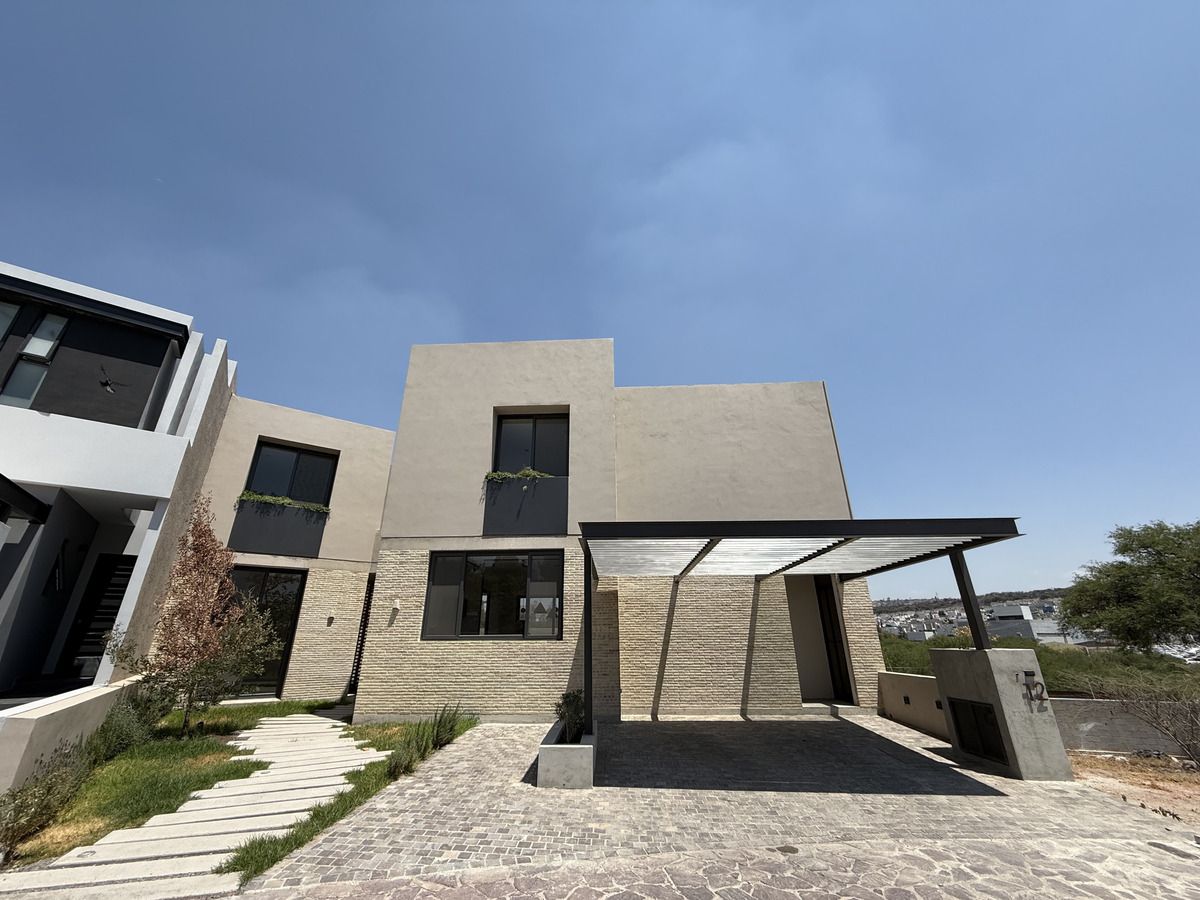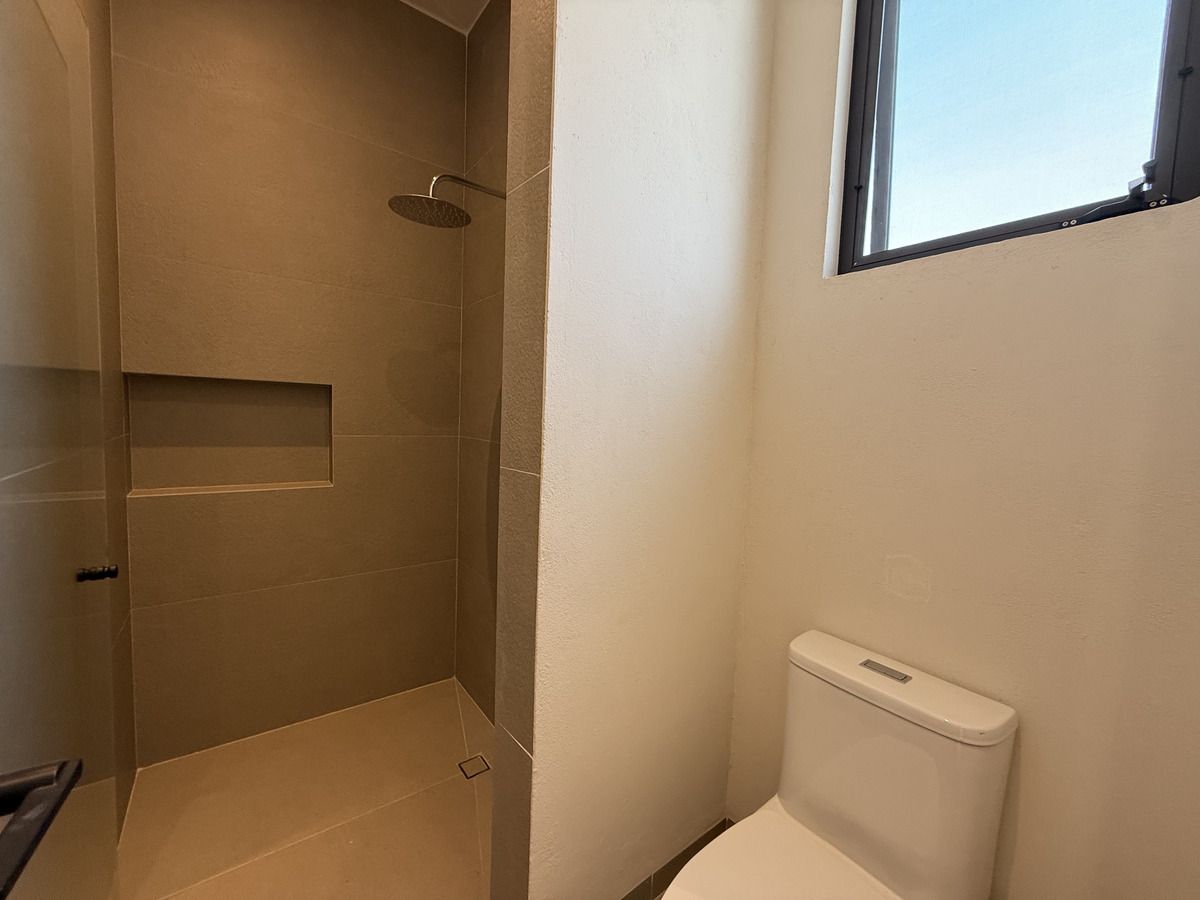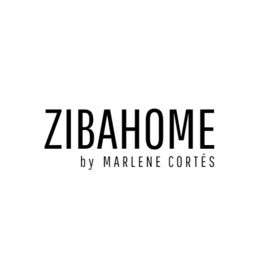





Land: 310.22 m²
Construction: 312.1 m²
Distribution by levels:
Ground floor:
1 Independent bedroom or study with full bathroom
Living-dining room
Kitchen
Half bathroom for guests
Service room with bathroom
Laundry room
Garden of 70 m² with sprinkler irrigation
Terrace
Upper floor:
3 bedrooms (all with full bathrooms)
Family room / TV room
Terrace
Preparation for air conditioning in 2 bedrooms and TV room
Finishes and equipment:
Oak veneered carpentry
Porcelain tile floors
2 water heaters
5,000-liter cisterns
220V electrical outlet
**Inquire about additional equipment
**Price and availability subject to change without prior notice. The final finishes will be those agreed upon with the consumer in the respective contract, which may not match the images, virtual tour, or model house. The images are for illustrative purposes.Terreno: 310.22 m²
Construcción: 312.1 m²
Distribución por niveles:
Planta baja:
1 Recámara o estudio independiente con baño completo
Sala-comedor
Cocina
Medio baño de visitas
Cuarto de servicio con baño
Cuarto de lavado
Jardín de 70 m² con riego por aspersión
Terraza
Planta alta:
3 recámaras (todas con baño completo)
Family room / Cuarto de TV
Terraza
Preparación para aire acondicionado en 2 recámaras y cuarto de TV
Acabados y equipamiento:
Carpintería enchapada en encino
Pisos porcelanatos
2 calentadores
Cisternas de 5,000 litros
Contacto eléctrico 220V
**Pregunta por el equipo adicional
**Precio y disponibilidad sujeto a cambio sin previo aviso. Los acabados finales serán los pactados con el consumidor en el contrato respectivo, pudiendo no coincidir con las imágenes, recorrido virtual o casa muestra. Las imágenes son de carácter ilustrativo

