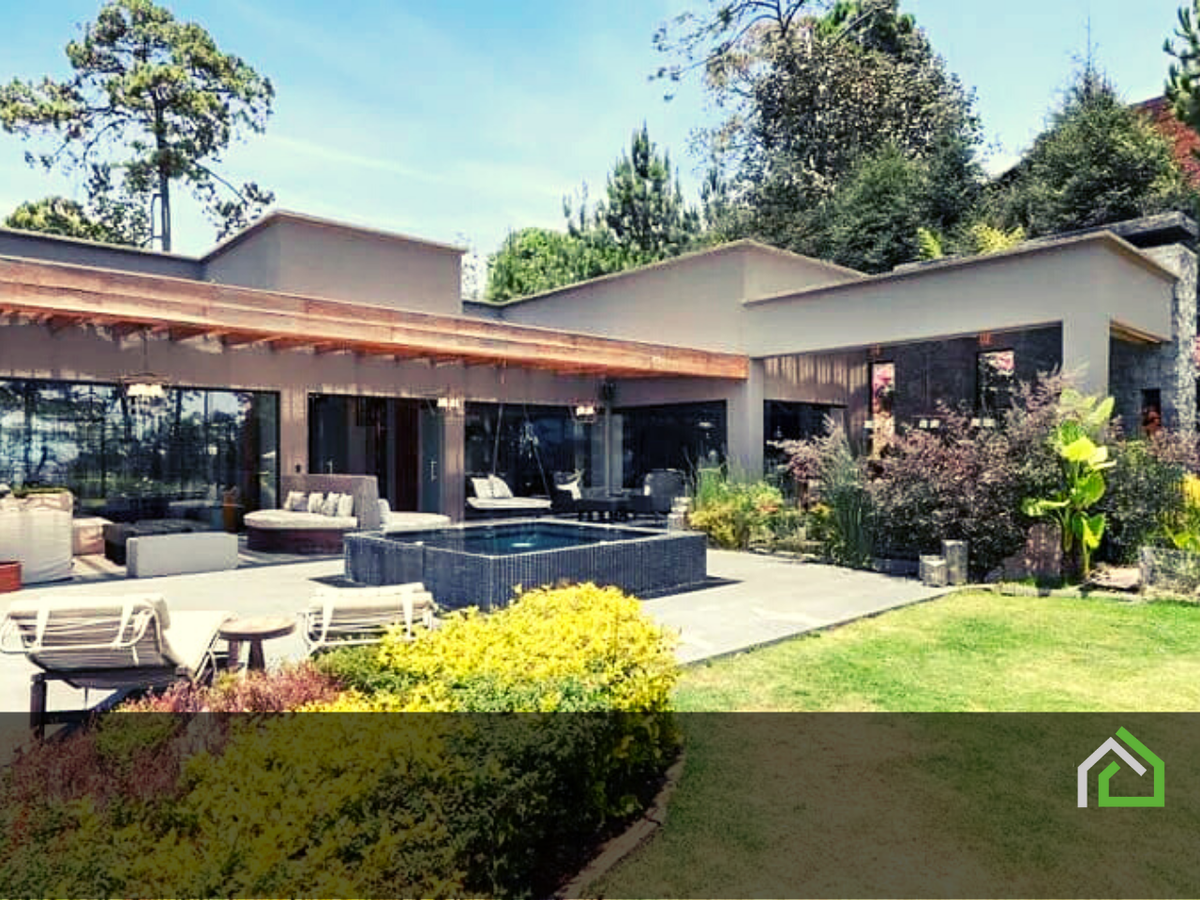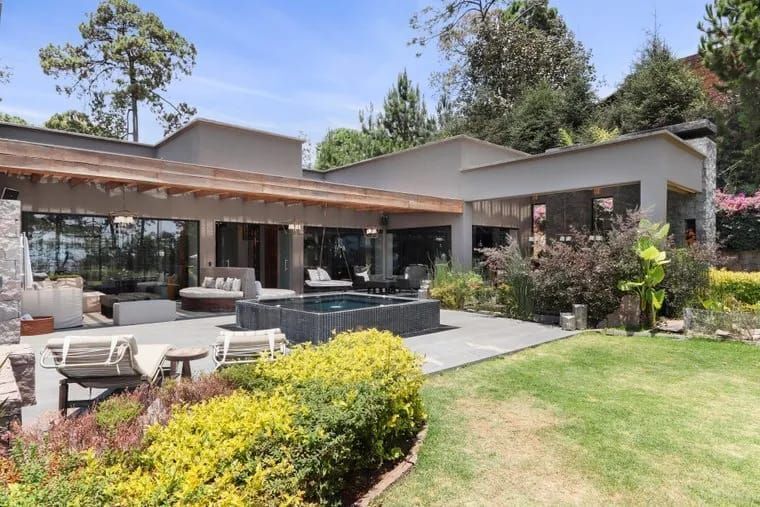





Description
Casa MC, located in one of the most exclusive areas of the Bravo Valley in the Ízar Sailing and Golf Club, is a unique property that is built on a mountain peak surrounded by forest on completely flat land, allowing you to enjoy unbeatable views of the lake.
Designed by Luciano Gerbilsky Architect who created an innovative concept of an avant-garde, sophisticated and elegant rural house. Integrate a practical architectural project combined with an exquisite interior design that allows you to connect with your feelings, experiences and nature. As such, he was awarded the Interior Design Award in 2019.
This farm stands out for having several living and relaxing spaces where, thanks to its distribution, everything is integrated but with its own touch of individuality, which is ideal for family and social coexistence. The entire interior design is supported by sturdy parota wood and teak undressed with touches of bronze that house decorative accessories, lamps, textiles and details in every corner.
The social area is located upstairs and consists of dens, a TV room, a games room and an indoor dining room connected by large windows to a covered terrace where there is an outdoor dining room, a jacuzzi, a decorated pond, an area for sunbathing and a pool with unbeatable views of the forest and the lake at the edge of the garden.
Located below in an adjacent area is the spa, fully equipped sauna, gym and a terrace that allows you to enjoy magnificent views of the forest.
On the ground floor is the private area consisting of five bedrooms, all of which are connected by a large corridor. Each one is designed with certain different designs without falling into contact with the concept.
We invite you to enjoy this unparalleled property that allows you to enjoy a rural, sophisticated and elegant lifestyle.
Facilities:
- Plot
- Waterfront
- Lakeside
- Lake View
Interior:
- Gym
- Sauna
- Winery
- Jacuzzi
Outside:
- Pool
- Balcony
- Garage
Building Information:
- Year of construction: 2006
- Property type: Land
Location
- Valle de Bravo, MEX 51206, Valle de Bravo, State of Mexico, MexicoDescripción
Casa MC, ubicada en una de las zonas más exclusivas del Valle de Bravo en el Club de Vela y Golf Ízar, es una propiedad única que está construida sobre una cumbre de montaña rodeada de bosque en un terreno totalmente llano, lo que le permite disfrutar de unas inmejorables vistas al lago.
Diseñado por la firma Luciano Gerbilsky Architect que creó un concepto innovador de una casa rural vanguardista, sofisticada y elegante. Integrar un proyecto arquitectónico práctico combinado con un exquisito diseño interior que le permite conectar con sus sentimientos, experiencias y naturaleza. Como tal, fue galardonado con el Premio de Diseño de Interiores en 2019.
Esta finca destaca por tener varios espacios de vida y descanso donde gracias a su distribución, todo está integrado pero con su propio toque de individualidad que es ideal para la convivencia familiar y social. Todo el diseño interior está apoyado por madera de parota resistente y teca desvestida con toques de bronce que albergan accesorios decorativos, luminarias, textiles y detalles en cada esquina.
El área social está ubicada arriba y está conformada por guaridas, una sala de TV, una sala de juegos y un comedor interior conectado por grandes ventanales a una terraza cubierta donde hay un comedor al aire libre, un jacuzzi, un estanque decorado, una zona para tomar el sol y una piscina con inmejorables vistas al bosque y al lago al borde de el jardín.
Situado debajo en una zona adyacente se encuentra el spa, sauna totalmente equipada, gimnasio y una terraza que le permite disfrutar de magníficas vistas al bosque.
En la planta baja se encuentra la zona privada que consta de cinco dormitorios, todos los cuales están conectados por un gran pasillo. Cada uno está diseñado con ciertos diseños diferentes sin caer en contacto con el concepto.
Le invitamos a disfrutar de esta propiedad inigualable que le permite disfrutar de un estilo de vida rural, sofisticado y elegante.
Instalaciones:
- Parcela
- Frente al Agua
- Frente al Lago
- Vista al Lago
Interior:
- Gimnasio
- Sauna
- Bodega
- Jacuzzi
Exterior:
- Piscina
- Balcón
- Garaje
Información Sobre el Edificio:
- Año de construcción: 2006
- Tipo de propiedad: Terreno
Ubicación
- Valle de Bravo, MEX 51206, Valle de Bravo, Estado de México, México

