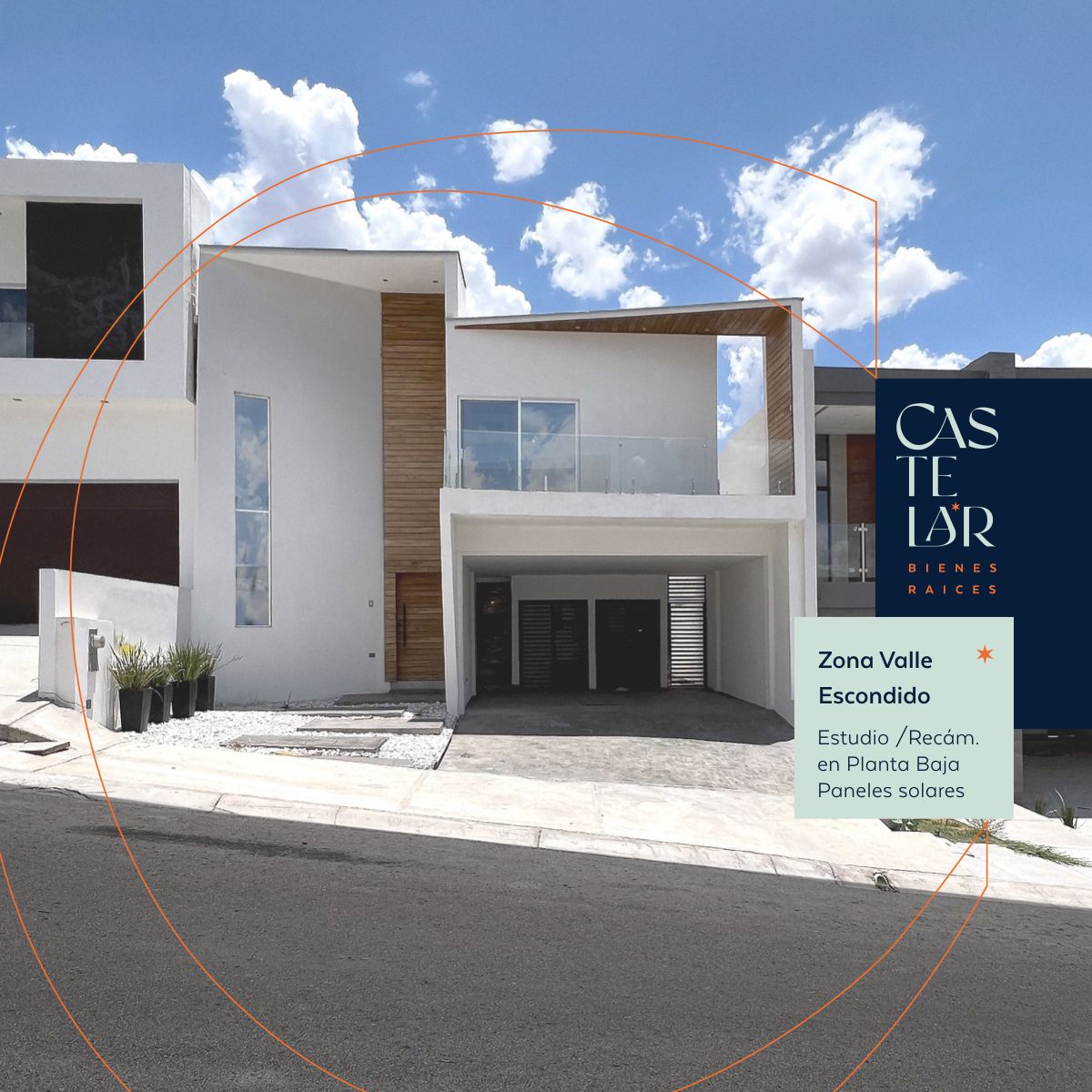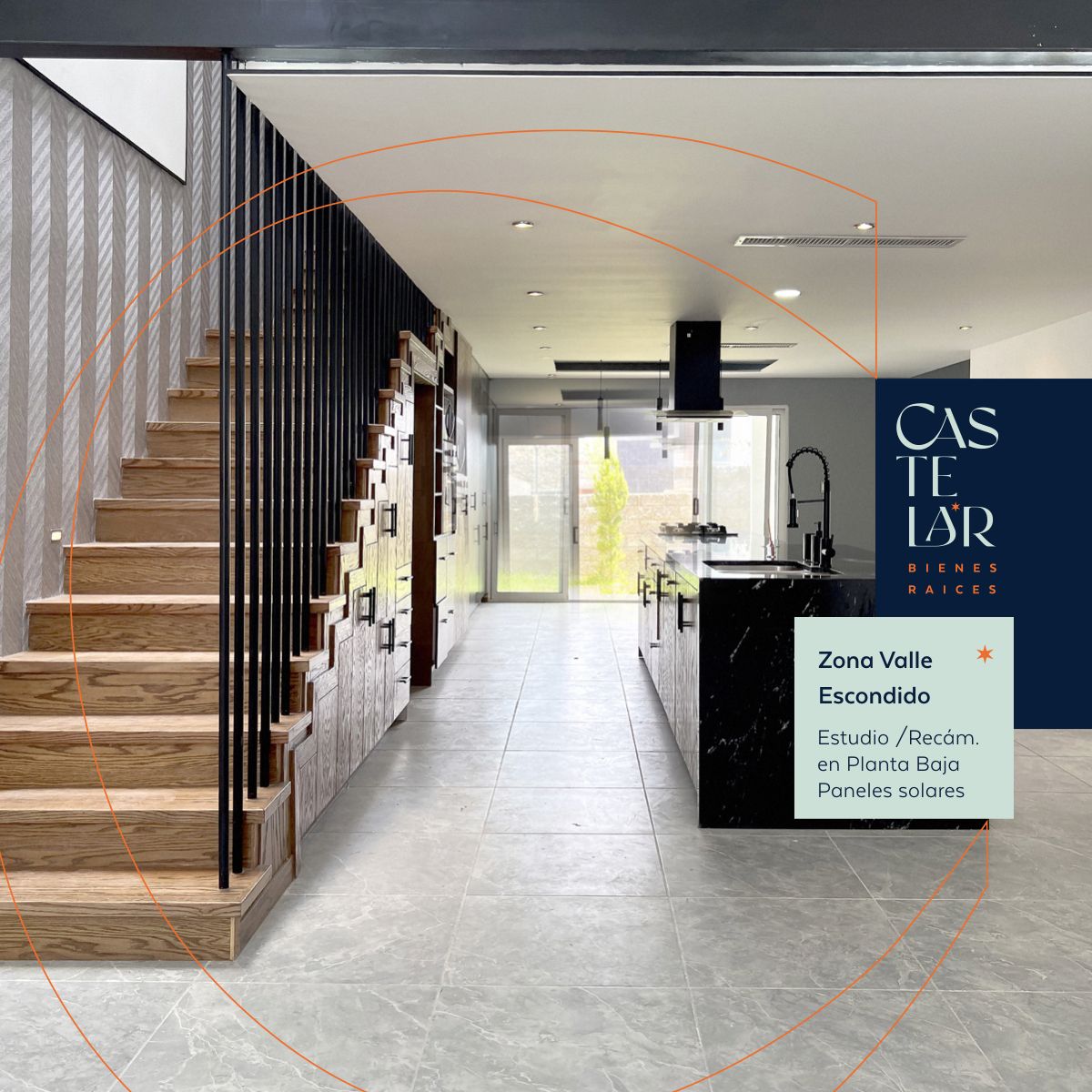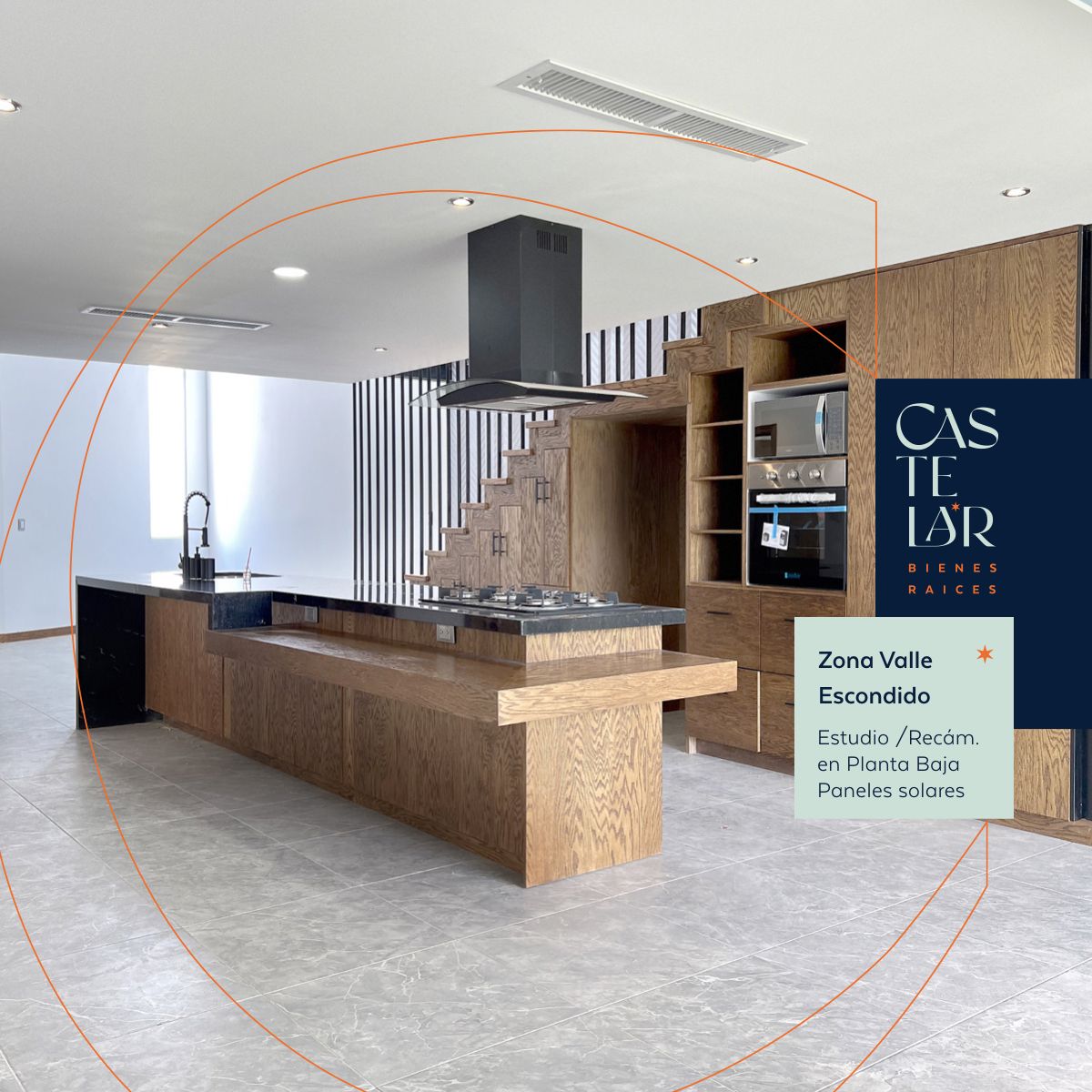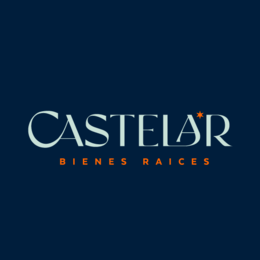





GROUND FLOOR:
Open social space
Living room
Integral kitchen with island
Dining room
Study or bedroom on the ground floor
1 bathroom
Patio
UPPER FLOOR:
1 master bedroom with bathroom and walk-in closet
2 secondary bedrooms with closet
1 bathroom
Living area
Laundry room
EQUIPMENT:
Thermal block and insulating plates
8 solar panels
Interceramic porcelain
Teak and oak carpentry
Granite slabs
2 air conditioners
2 heaters
Double-glazed window
Chandelier lights
Cistern
Boiler
Oven
Grill
Hood
MicrowavePLANTA BAJA:
Espacio social abierto
Sala
Cocina integral con isla
Comedor
Estudio o Recámara en planta baja
1 baño
Patio
PLANTA ALTA:
1 recámara principal con baño y walking clóset
2 recámaras secundarias con clóset
1 baño
Estancia
Lavandería
EQUIPO:
Block térmico y placas aislantes
8 paneles solares
Porcelanato de interceramic
Carpintería teka y encino
Placas de granito
2 aires
2 calefacciones
Ventana doble vidrio
Luminarias candiles
Cisterna
Boiler
Horno
Parrilla
Campana
Micro
Bosque Real, Chihuahua, Chihuahua

