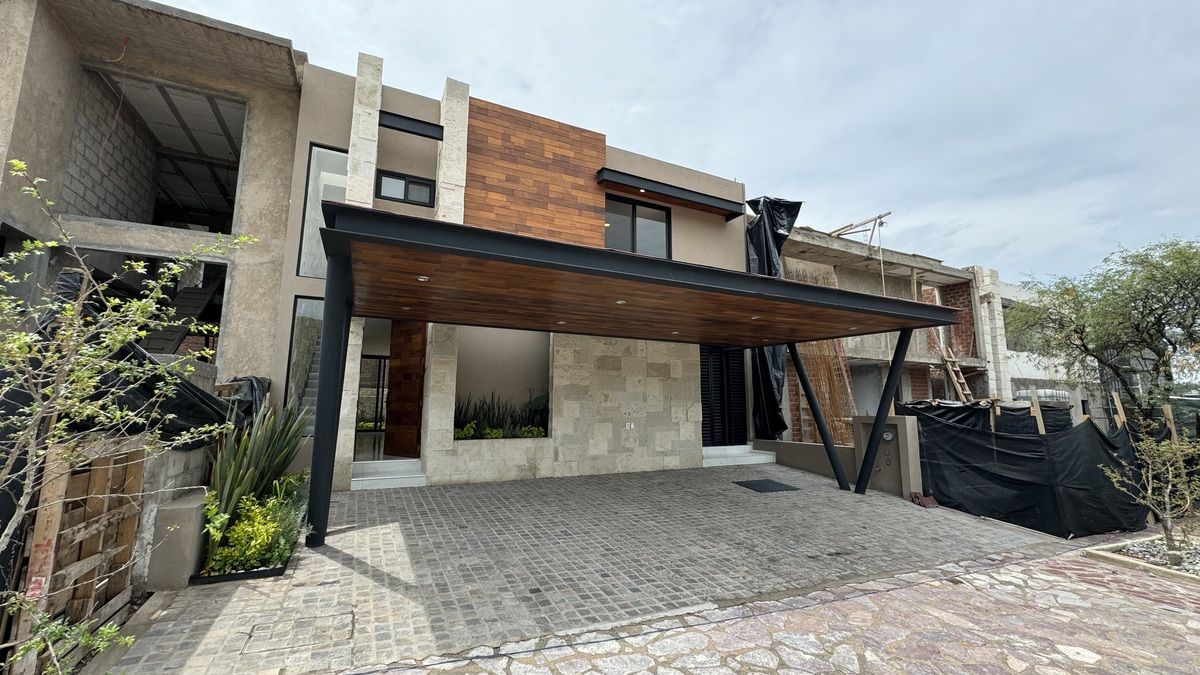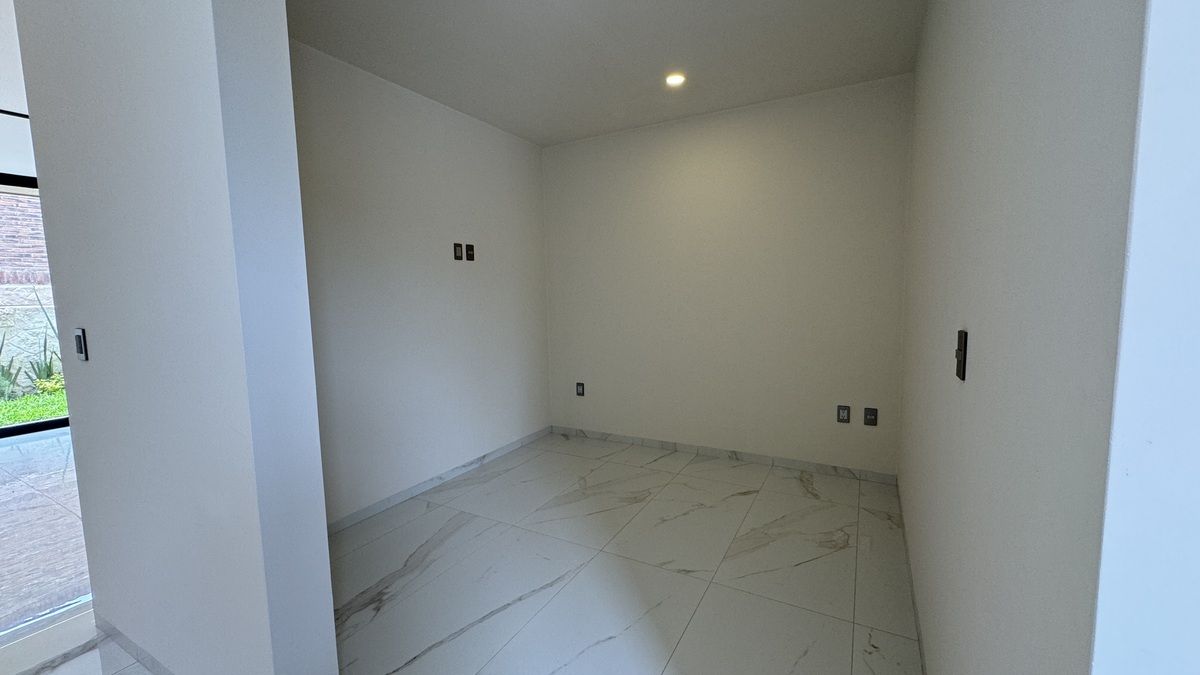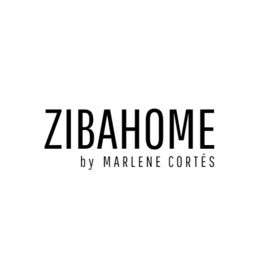





Ground Floor
Covered parking for 2 cars
Living room
Dining room
Equipped kitchen
Study
Full bathroom
Service room with bathroom
30-meter garden with irrigation system
Upper Floor
2 secondary bedrooms with bathroom and closet
Master bedroom with dressing room and bathroom
Finishes
Pergola in parking lot lined with cumaru
Stairs lined with American oak wood
Interior doors with oak veneer
Main door of cumaru
5,000-liter cistern
300-liter stationary tank
Mini split inverter cold-heat in bedrooms and ground floor
Solar heater
Floors: Castel porcelain 60 x 1.20, Everest White
Kitchen with quartz finish, black calacatta
Carpentry: American walnut made of oak wood
**Ask about additional equipment
**Price and availability subject to change without prior notice. The final finishes will be those agreed upon with the consumer in the respective contract, which may not coincide with the images, virtual tour, or model house. The images are for illustrative purposes.Planta Baja
Estacionamiento techado para 2 autos
Sala
Comedor
Cocina equipada
Estudio
Baño completo
Cuarto de servicio con baño
Jardín de 30 metros con sistema de riego
Planta Alta
2 recámaras secundarias con baño y closet
Recámara principal con vestidor y baño
Acabados
Pérgola en estacionamiento forrada de cumarú
Escaleras forradas en madera de encino americano
Puertas interiores con enchapé de encino
Puerta principal de cumarú
Cisterna de 5 mil litros
Tanque estacionario de 300 litros
Mini split inverter frío-calor en recámaras y planta baja
Calentador solar
Pisos: Porcelanato marca Castel 60 x 1.20, Everest White
Cocina con acabado en cuarzo, negro calacata
Carpintería: Nogal americano fabricado en madera de encino
**Pregunta por el equipo adicional
**Precio y disponibilidad sujeto a cambio sin previo aviso. Los acabados finales serán los pactados con el consumidor en el contrato respectivo, pudiendo no coincidir con las imágenes, recorrido virtual o casa muestra. Las imágenes son de carácter ilustrativo"

