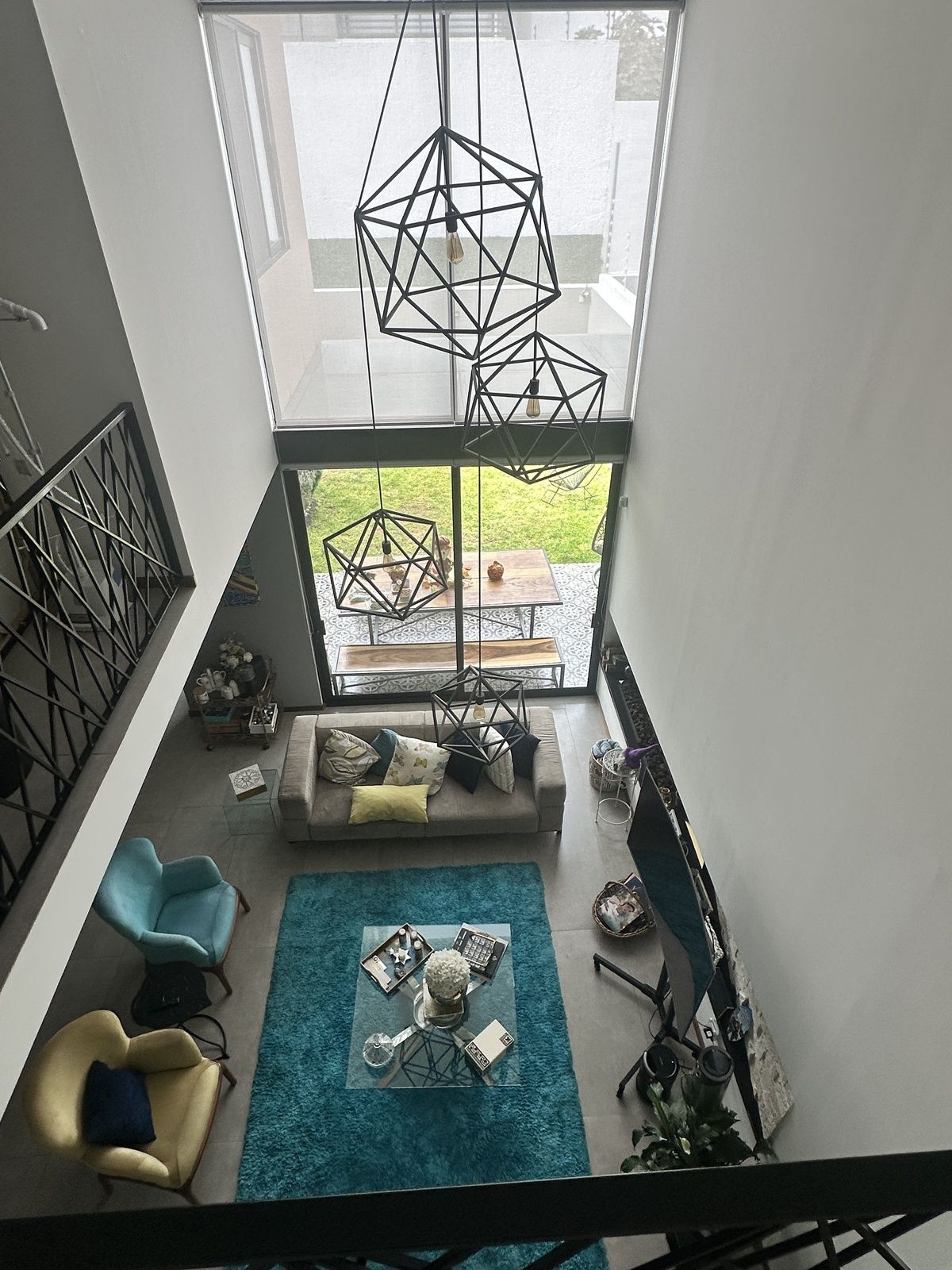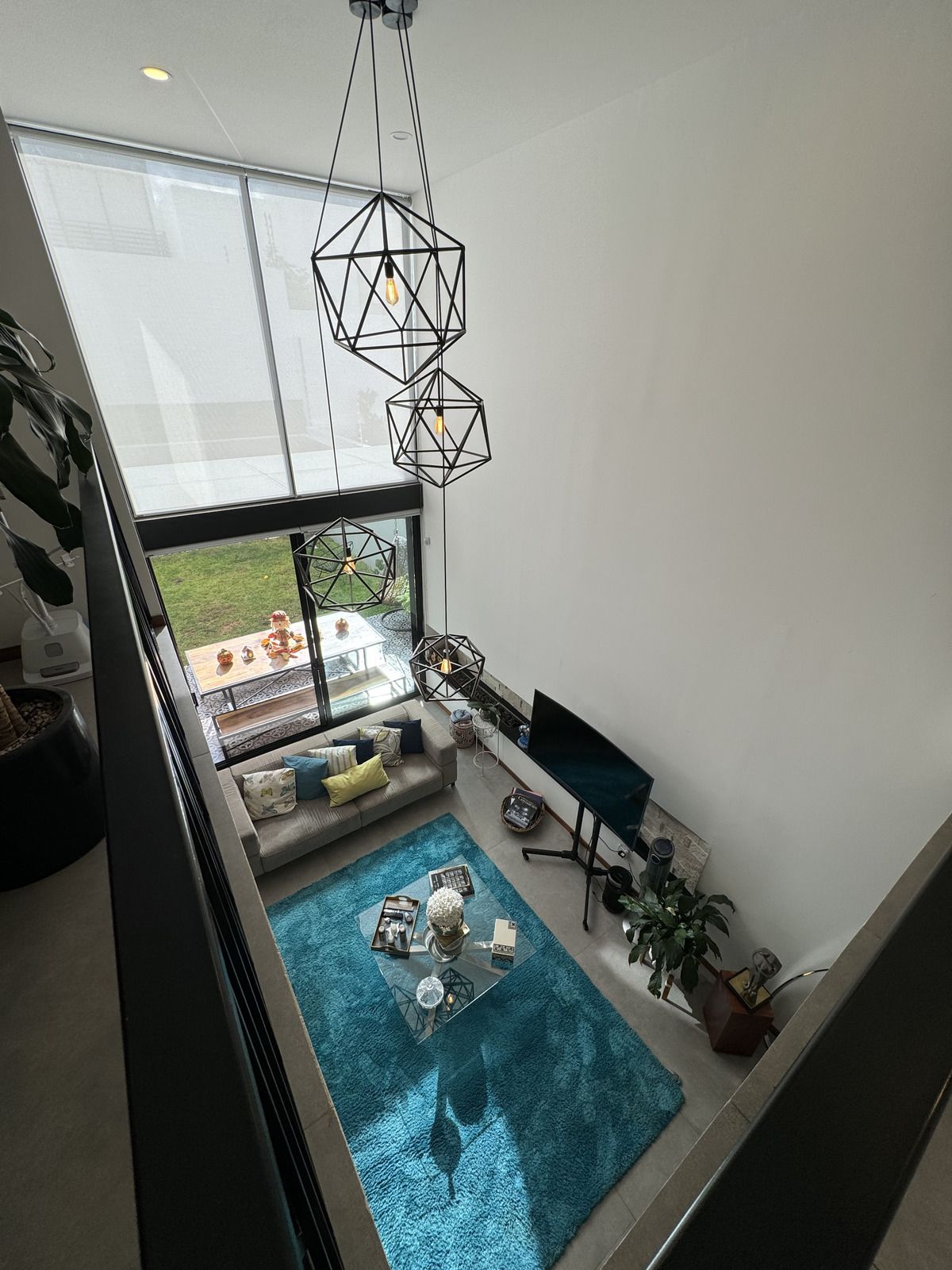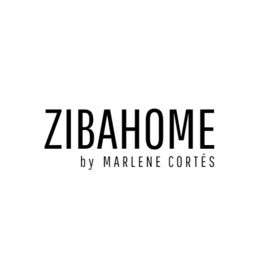





Ground Floor:
Living and dining room: Double height, view of the garden, fireplace.
Covered terrace: Steel, wood, and glass pergola; tiled floor, barbecue area.
Integral kitchen: Open, equipped, large pantry.
Study/Secondary bedroom: With its own bathroom, integral furniture, and bookshelf.
Half bathroom: For guests.
Laundry and drying area: Covered.
Parking: 2 semi-covered spaces.
First Level:
Master bedroom: Spacious, walk-in closet, full bathroom with tub, balcony.
Secondary bedroom 1: Spacious, small walk-in closet, full bathroom.
Secondary bedroom 2: Large closet, full bathroom, balcony.
Study: Furniture-bookshelf, integral storage area.
Living room: Central on the level.
Second Level:
Additional master bedroom: Spacious, huge walk-in closet, full bathroom, access to the roof garden.
Cinema room/Guest bedroom: With full bathroom, wall-mounted bed.
Service room or interior storage.
Roof garden: Illuminated steel pergola, social area.
Exterior storage: Covered, with door and light.
Equipment and additional features:
Mini-splits (cooling-heating) in the 4 bedrooms on the first and second levels.
Thermal engineered wood floors in bedrooms.
2500-liter cistern with pressurized submersible pump.
CCTV system with 12 cameras and integral alarm.
10 photovoltaic solar panels.
Cluster clubhouse:
For events, with kitchen and bathrooms.
Privileged location facing the golf course with exceptional views.
Age: 5 years.
**Inquire about additional equipment
**Price and availability subject to change without prior notice. The final finishes will be those agreed upon with the consumer in the respective contract, which may not match the images, virtual tour, or model house. The images are for illustrative purposes.Planta Baja:
Sala y comedor: Doble altura, vista al jardín, chimenea.
Terraza techada: Pérgola de acero, madera y cristal; piso de loseta, área de asador.
Cocina integral: Abierta, equipada, amplia alacena.
Estudio/Recámara secundaria: Con baño propio, mueble integral y librero.
Medio baño: De visitas.
Área de lavado y tendido: Techada.
Estacionamiento: 2 lugares semitechados.
Primer Nivel:
Recámara principal: Amplia, vestidor, baño completo con tina, balcón.
Recámara secundaria 1: Amplia, pequeño vestidor, baño completo.
Recámara secundaria 2: Amplio clóset, baño completo, balcón.
Estudio: Mueble-librero, zona de guardado integral.
Sala de estar: Central en el nivel.
Segundo Nivel:
Recámara principal adicional: Amplia, enorme vestidor, baño completo, salida al roof garden.
Sala de cine/Recámara de visitas: Con baño completo, cama empotrada en muro.
Cuarto de servicio o bodega interior.
Roof garden: Pérgola de acero iluminada, área social.
Bodega exterior: Techada, con puerta y luz.
Equipamiento y características adicionales:
Minisplits (frío-calor) en las 4 recámaras de primer y segundo nivel.
Pisos térmicos de madera de ingeniería en recámaras.
Cisterna de 2500 litros con bomba sumergible presurizada.
Sistema de CCTV con 12 cámaras y alarma integral.
10 paneles solares fotovoltaicos.
Casa club del clúster:
Para eventos, con cocina y baños.
Ubicación privilegiada frente al campo de golf con vistas excepcionales.
Antigüedad: 5 años.
**Pregunta por el equipo adicional
**Precio y disponibilidad sujeto a cambio sin previo aviso. Los acabados finales serán los pactados con el consumidor en el contrato respectivo, pudiendo no coincidir con las imágenes, recorrido virtual o casa muestra. Las imágenes son de carácter ilustrativo
Zibatá, El Marqués, Querétaro

