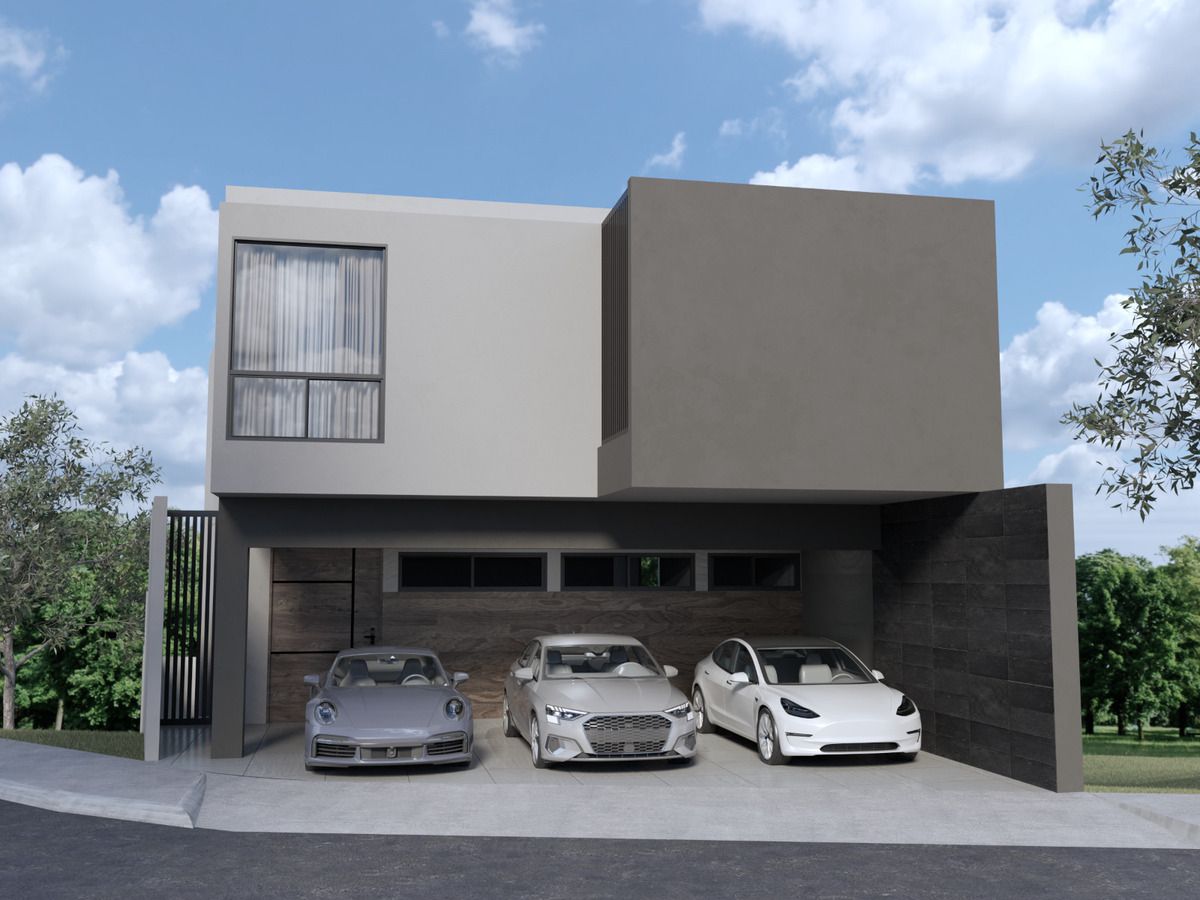

DELIVERY DATE END OF APRIL 2025
Construction: 360m2
Land: 204m2
Panoramic views
Patio with terrace grill and independent access
Full bathrooms: 5
1/2 Bathrooms: 1
Bedrooms: 3
Service Room: 1
Garage: 3
Free height: 3m
Private fraction with 24/7 security and amenities
N1:
Family room
Terrace with grill bar
Patio
Full bathroom
Laundry
Service room
Storage rooms
Independent access through garage
N2:
Garage for 3 cars
Hall
Guest bathroom
Open area kitchen, dining room, living room
Linen closet and sink
Panoramic views
Stairs to N1 and N3
N3:
Family room
Master bedroom with walk-in closet, double sink, independent shower and toilet
2 secondary bedrooms with walk-in closet and independent full bathroom
Delivered with:
Glass railings
Glass partitions in bedrooms
Mirrors
Main steel door
Hallway garage door
Skylight in closets, bathrooms, hall
Facade finishes
Bathroom accessoriesFECHA DE ENTREGA FINALES DE ABRIL 2025
Construcción: 360m2
Terreno: 204m2
Vistas panorámicas
Patio con terraza asador y acceso independiente
Baños completos: 5
1/2
Baños: 1
Recámaras: 3
Cto. Servicio: 1
Cochera: 3
Altura libre: 3m
Fracc. Privado seguridad 24/7 y amenidades
N1:
Estancia familiar
Terraza barra asador
Patio
Baño completo
Lavandería
Cuarto de servicio
Bodegas
Acceso independiente por cochera
N2:
Cochera para 3 carros
Recibidor
Baño visitas
Área abierta cocina, comedor, sala
Clóset blancos y zinc
Vistas panorámicas
Escaleras hacia N1 y N3
N3:
Estancia familiar
Recámara principal con walk- in clóset, lavabo doble, regadera y sanitario independientes
2 recámaras secundarias con walk-in clóset y baño completo independiente
Se entrega con:
Barandales de cristal
Canceles de vidrio en recámaras
Espejos
Puerta ppal. de acero
Puerta de pasillo cochera
Tragaluz en clósets, baños, recibidor
Acabados en fachada
Accesorios de baño
El Barro, Santiago, Nuevo León

