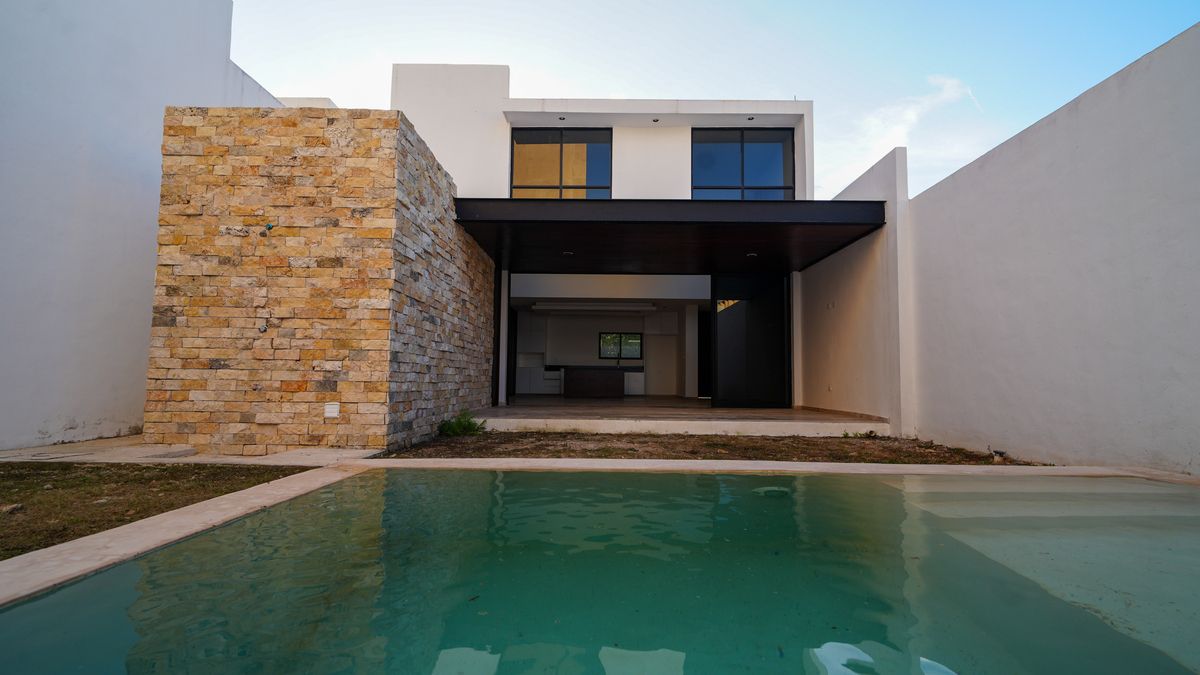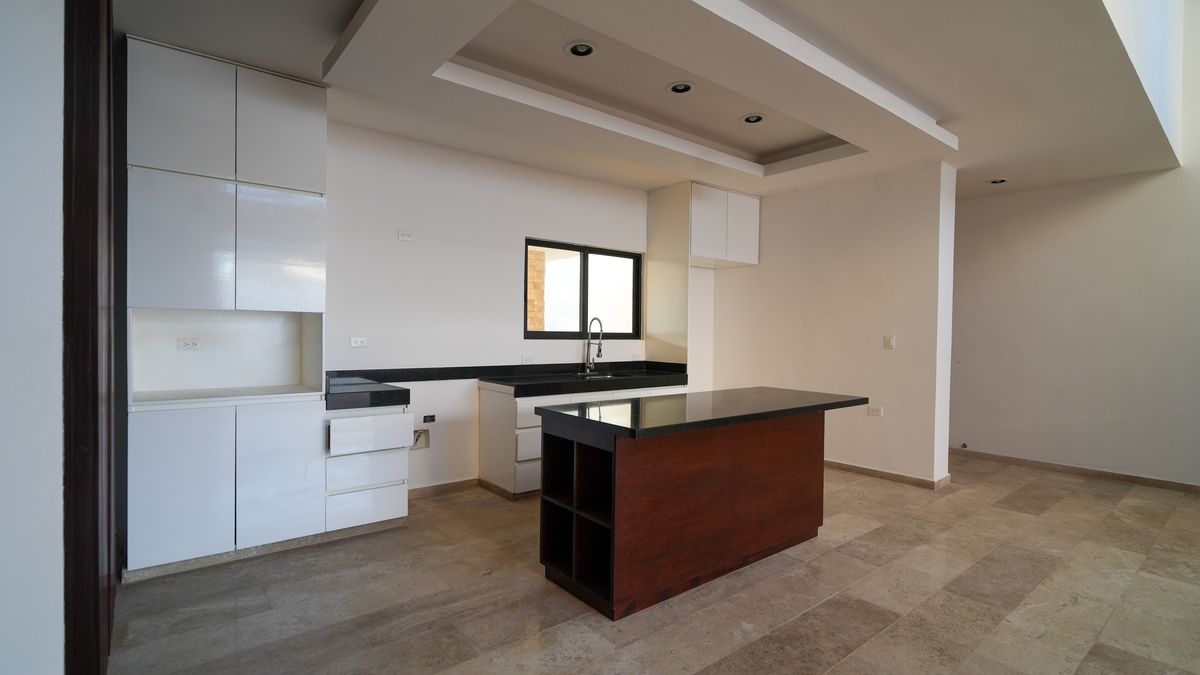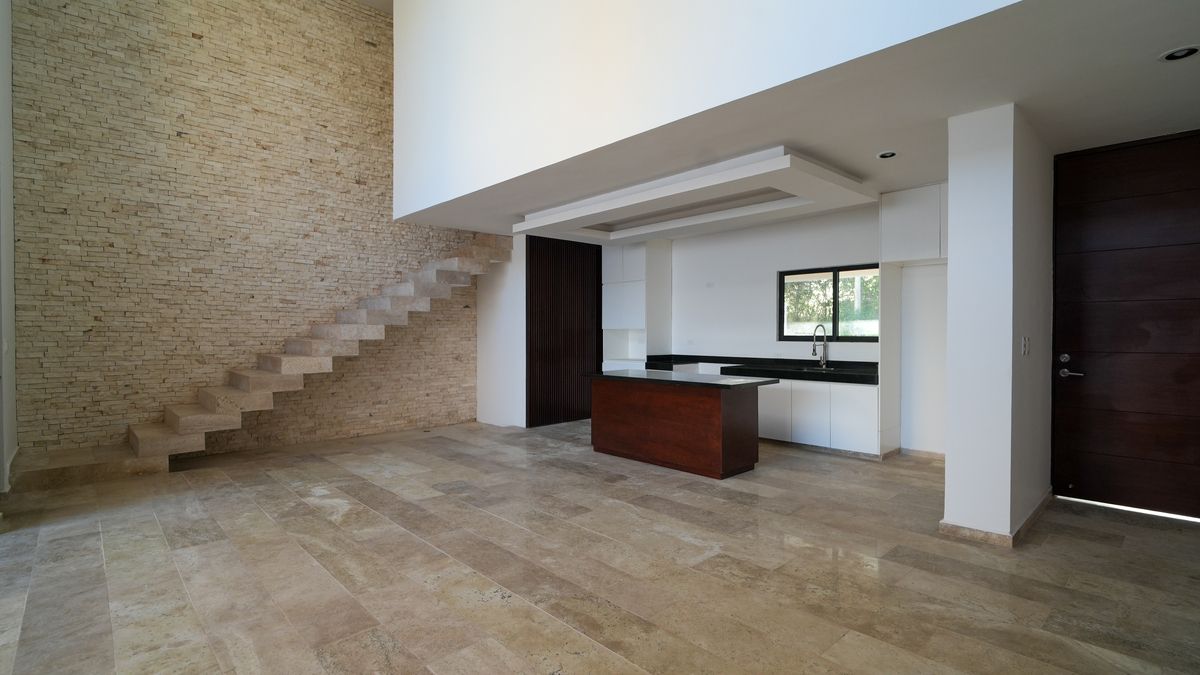





NEW HOUSE FOR SALE IN SANTA GERTRUDIS COPÓ – 3 BEDROOMS, POOL, AND EXCELLENT LOCATION
Price: $6,200,000 MXN
Location: Santa Gertrudis Copó, Mérida
Construction: 237.15 m²
Land: 288.95 m² (10 m front x 30 m back)
Levels: 2
Age: Brand new
Maintenance: Not applicable
Bedrooms: 3
Full bathrooms: 4
Half bathroom: 1
Parking: 2 cars (covered)
Located in one of the fastest-growing and most valuable areas in the north of Mérida, this modern house combines design, functionality, and strategic location. Just minutes from shopping malls, hospitals, and universities, it represents an excellent opportunity to live or invest.
DISTRIBUTION
Ground Floor:
Covered garage for 2 vehicles
Double-height living and dining room
Kitchen with island, pantry, and granite countertops
Half bathroom for guests
Covered terrace with wooden ceiling
Pool with chukum finish and outdoor shower
Service room with full bathroom
Service hallway
Upper Floor:
2 secondary bedrooms with closet and full bathroom
Master bedroom with walk-in closet and full bathroom
EQUIPMENT
Kitchen cabinets
Sink, electric stove with oven, hood, and single lever faucet
Marble-clad staircase
Double-height wall with natural stone finish
Tempered glass fixtures in bathrooms
Woodwork in closets
Marble floors
AMENITIES (according to your standard list):
Exterior:
Balcony
Covered parking
Ease of parking
Garage
Garden
Patio
Terrace
General:
Kitchen
Integral kitchen
Two floors
Service room
Accessibility for seniors (by distribution, although no step-free access is detailed)
Accessibility for people with disabilities (presumed, although not confirmed with technical details)
Policies:
Pets allowed
Smoking allowed
Recreation:
Pool
PAYMENT METHODS
Reservation: $50,000 (valid for 10 days)
Down payment: 20%
Balance with own resources or bank credit
Immediate delivery. Schedule your visit today!CASA NUEVA EN VENTA EN SANTA GERTRUDIS COPÓ – 3 RECÁMARAS, ALBERCA Y EXCELENTE UBICACIÓN
Precio: $6,200,000 MXN
Ubicación: Santa Gertrudis Copó, Mérida
Construcción: 237.15 m²
Terreno: 288.95 m² (10 m frente x 30 m fondo)
Niveles: 2
Antigüedad: A estrenar
Mantenimiento: No aplica
Recámaras: 3
Baños completos: 4
Medio baño: 1
Estacionamiento: 2 autos (techado)
Ubicada en una de las zonas con mayor crecimiento y plusvalía en el norte de Mérida, esta moderna casa combina diseño, funcionalidad y ubicación estratégica. A minutos de plazas comerciales, hospitales y universidades, representa una excelente oportunidad para vivir o invertir.
DISTRIBUCIÓN
Planta Baja:
Cochera techada para 2 vehículos
Sala y comedor a doble altura
Cocina con isla, alacena y mesetas de granito
Medio baño para visitas
Terraza techada con plafón de madera
Alberca con acabado chukum y regadera exterior
Cuarto de servicio con baño completo
Pasillo de servicio
Planta Alta:
2 recámaras secundarias con clóset y baño completo
Recámara principal con clóset vestidor y baño completo
EQUIPAMIENTO
Gavetas de cocina
Tarja, estufa eléctrica con horno, campana y monomando
Escalera forrada en mármol
Pared de doble altura con acabado en piedra natural
Fijos de cristal templado en baños
Carpintería en clósets
Pisos de mármol
AMENIDADES (según tu lista estándar):
Exterior:
Balcón
Estacionamiento techado
Facilidad para estacionarse
Garaje
Jardín
Patio
Terraza
General:
Cocina
Cocina integral
Dos plantas
Cuarto de servicio
Accesibilidad para adultos mayores (por distribución, aunque no se detalla acceso sin escalones)
Accesibilidad para personas con discapacidad (presunto, aunque no confirmado con detalles técnicos)
Políticas:
Mascotas permitidas
Permitido fumar
Recreación:
Alberca
FORMAS DE PAGO
Apartado: $50,000 (vigencia 10 días)
Enganche: 20%
Saldo con recursos propios o crédito bancario
Entrega inmediata. ¡Agenda tu visita hoy mismo!

