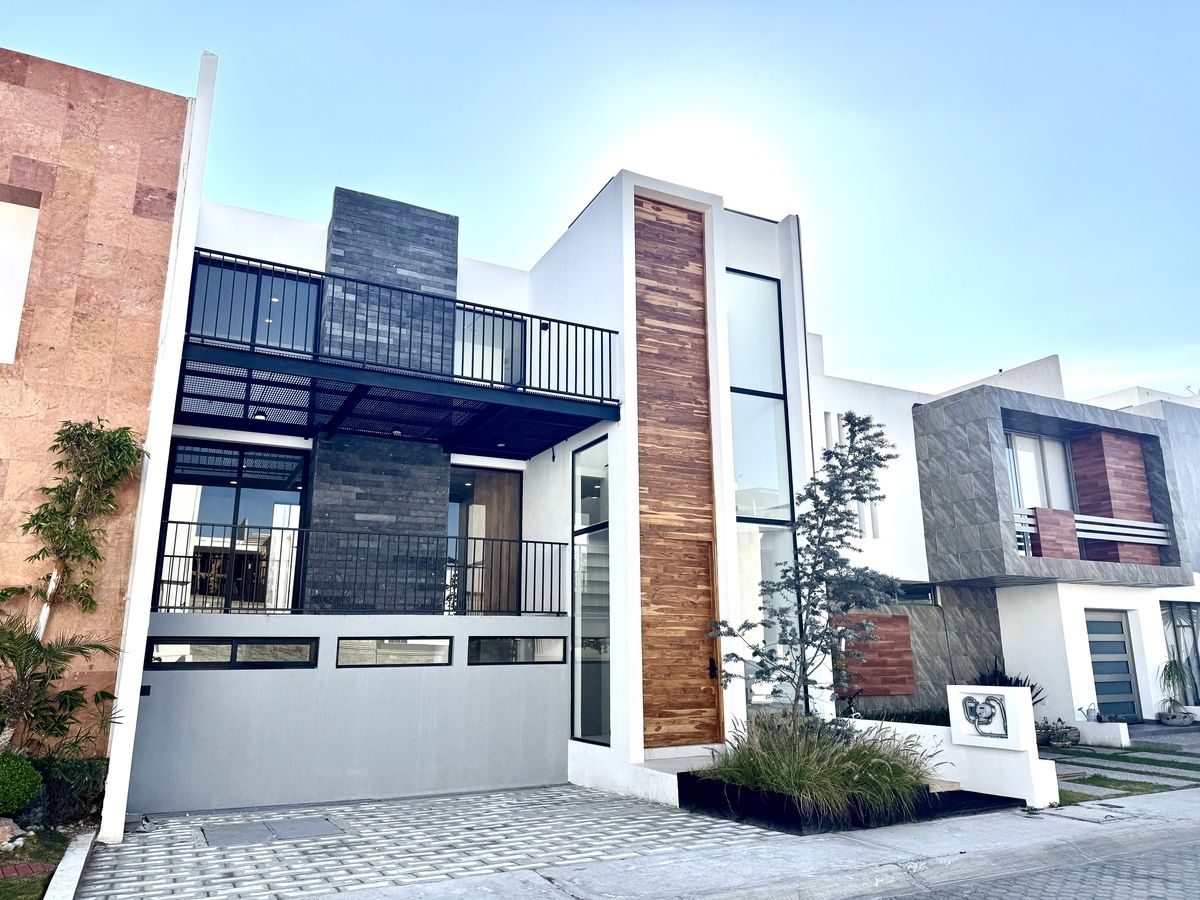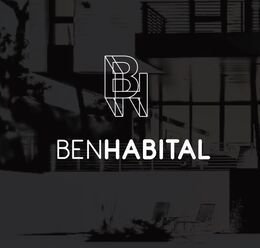





Land Area 162m
Construction Area 295m
Facade facing North
Description of the architectural program
Ground floor:
• Parking for 2 cars
• Living room
• Double-height dining room
• Spacious equipped kitchen
• Pantry
• Central garden
• Laundry room with drying area
• Guest vanity
• Half guest bathroom
First Level
• Master bedroom with balcony, large walk-in closet, shower with tub, double sink
Second level
• Secondary bedroom 01 with walk-in closet and full bathroom
• Secondary bedroom 02 with walk-in closet and full bathroom
Third level
• Roof GardenSuperficie de Terreno 162m
Superficie de Construcción 295m
Fachada orientación Norte
Descripción del programa arquitectónico
Planta baja:
• Estacionamiento para 2 autos
• Sala
• Comedor a doble altura
• Amplia cocina equipada
• Alacena
• Jardin central
• Cuarto de lavado con área de tendido
• Vanity para visitas
• Medio baño de visitas
Primer Nivel
• Recámara principal con Balcón, amplio vestidor, regadera con tina, doble ovalín
Segundo nivel
• Recámara secundaria 01 con walking closet y baño completo
• Recámara secundaria 02 con walking closet y baño completo
Tercer nivel
• Roof Garden
