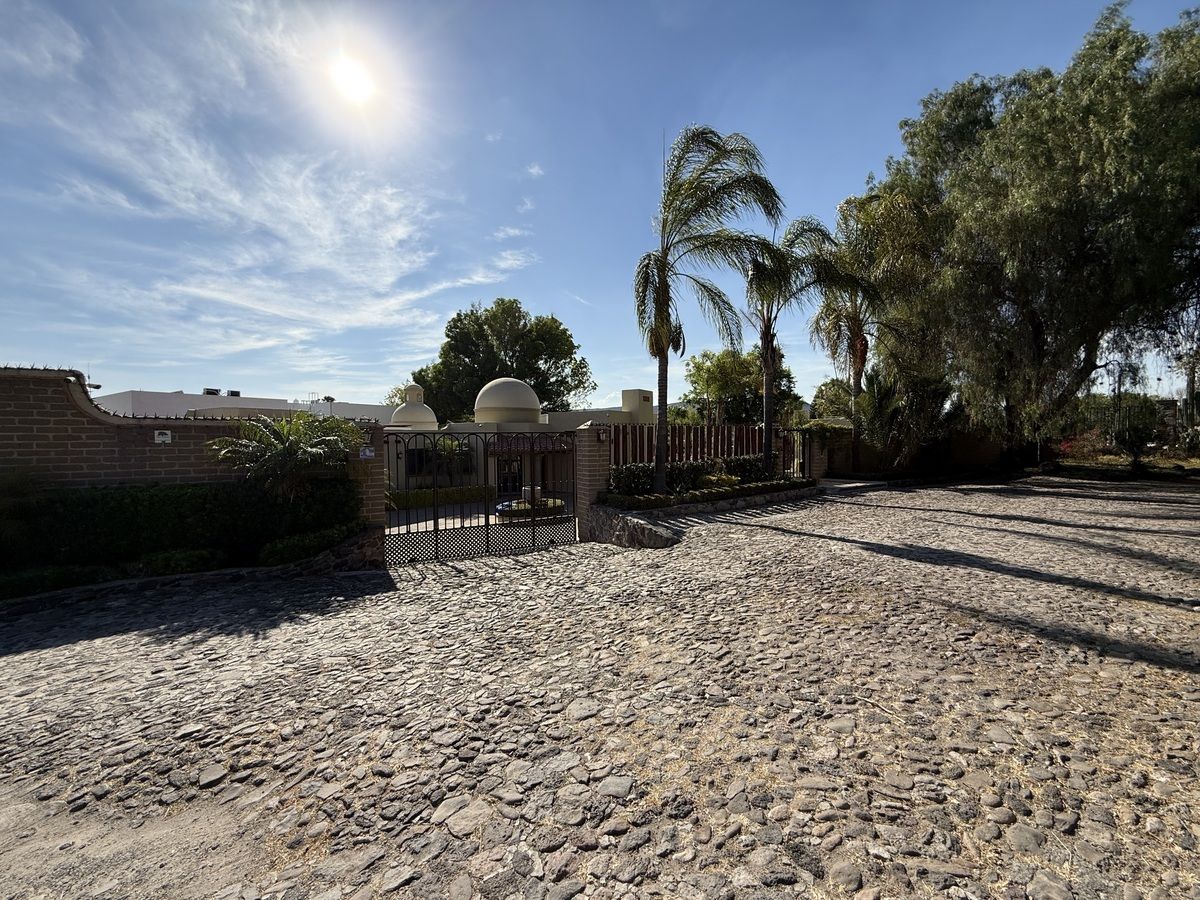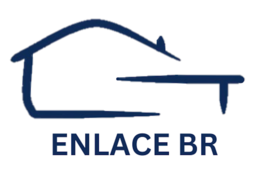





Incredible single-story corner residence located in the heart of Juriquilla.
With excellent finishes and spaces in a Mexican style designed by Arq. Vargas, located in front of Hole 17 of the Juriquilla Golf Course.
INTERIOR
- Garage for 8 cars with 4 covered
- Outdoor parking for visitors
- Main access with Catalan vault.
- Spacious living room with wooden ceilings and fireplace.
- Half bathroom for guests
- Dining room with ceiling in Catalan vault with indirect lighting. (Direct access to the Terrace)
- Equipped kitchen with Island (Oven Tower, Grill, Hood, Granite countertop)
- Pantry
- Study
- Office / Private Office
- Linen closet
- Cinema
- Master bedroom with view of the Golf Course, large dressing room, jacuzzi, and full bathroom.
- Secondary bedroom 1 with walking closet and full bathroom
- Secondary bedroom 2 with closet and full bathroom
EXTERIOR:
- Covered terrace with view of the Golf Course
- Large garden with irrigation system
- Barbecue area
- Bungalow with kitchenette, fireplace, and option for guest bedroom with closet and full bathroom
- Basement (Game room with Wine cellar)
SERVICE:
- Laundry area
- Storage rooms
- Service room with full bathroom
- Drying area
- Backyard
------
EQUIPMENT
- Bedrooms with air conditioning
- Electric gate
- Alarm and security cameras
- 20 m3 cistern
- Double hydropneumatic system
- Stationary gas tank of 1,000 liters
- 3 heaters
- High-pressure PVC hydraulic system
- Telephone line
- Electrical network divided into lighting circuits, contact circuits, and various (AA)
* Subject to price changes without prior notice
* The price does not include Notary fees.Increíble residencia de una planta en esquina ubicada en el corazón de Juriquilla.
Con excelentes acabados y espacios en un estilo Mexicano diseñada por el Arq. Vargas, ubicada frente al Hoyo 17 del Campo de Golf de Juriquilla.
INTERIOR
- Cochera para 8 autos con 4 techados
- Estacionamiento exterior para visitas
- Acceso principal con bóveda catalana.
- Amplia Sala con techos en madera y chimenea.
- Medio baño de visitas
- Comedor con techo en bóveda catalana con iluminación indirecta. (Acceso directo a la Terraza)
- Cocina equipada con Isla (Torre de Hornos, Parrilla, Campana, Cubierta de granito)
- Alacena
- Estudio
- Despacho / Oficina Privada
- Closet de Blancos
- Cine
- Recamara Principal con vista al Campo de Golf, amplio vestidor, jacuzzi y baño completo.
- Recamara secundaria 1 con walking closet y baño completo
- Recamara secundaria 2 con closet y baño completo
EXTERIOR:
- Terraza techada con Vista al Campo de Golf
- Amplio jardín con sistema de riego
- Area de Asador
- Bungaló con cocineta, chimenea y opción a recamara de visitas con closet y baño completo
- Sótano (Salon de juegos con Cava)
SERVICIO:
- Area de lavado
- Bodegas
- Cuarto de Servicio con baño completo
- Area de tendido
- Patio trasero
------
EQUIPAMIENTO
- Recamaras con aire acondicionado
- Portón eléctrico
- Alarma y cámaras de seguridad
- Cisterna de 20 m3
- Sistema hidroneumático doble
- Tanque de gas estacionario de 1,000 lts
- 3 calentadores
- Sistema hidráulico PVC de alta presión
- Linea telefonica
- Red eléctrica dividida en circuitos de iluminación, circuitos de contactos y varios (AA)
* Sujeto a cambios de precio sin previo aviso
* El precio no incluye gastos Notariales
